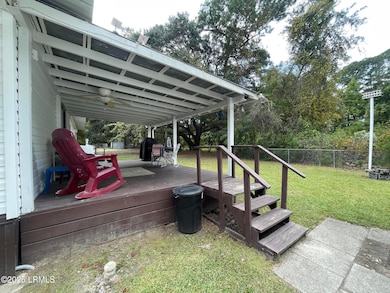3113 Westwood Cir Beaufort, SC 29906
Estimated payment $1,073/month
Highlights
- Main Floor Primary Bedroom
- No HOA
- Workshop
- Whirlpool Bathtub
- Covered Patio or Porch
- Detached Garage
About This Home
This recently renovated mobile home combines modern comfort, functionality, and thoughtful upgrades across its interior and exterior spaces. Situated on a fully fenced 0.56-acre lot, the property offers privacy, security, and ample room for living and recreation. The home has undergone many updates designed to enhance both efficiency and aesthetics. The brand new double-pane windows provide major improved insulation and a huge energy savings. Fresh new vinyl siding gives the home a clean, look while ensuring long-lasting durability and low maintenance. Step inside to find brand-new plank (LVP) flooring throughout the entire home. The kitchen has been completely refreshed with new cabinetry, offering generous storage space and a crisp, updated appearance. Outside, the property features a providing both security and a sense of privacy. An automatic gate at the main entrance adds an extra layer of protection and convenience, allowing easy access. A standout feature of this property is the 400-square-foot garage workshop. Whether used for projects, storage, or hobbies, this space offers versatility for homeowners who appreciate room to work and create. Nearby, a large carport area provides ample covered parkingperfect for multiple vehicles, boats, or recreational equipment, while also offering shade and protection from the elements.Together, these features make this property ideal for those seeking a move-in-ready home with modern updates, secure surroundings, and plenty of functional outdoor space. From the newly finished interiors to the expansive and well-equipped exterior, this renovated mobile home blends comfort, practicality, and style in a peaceful setting that's ready to enjoy.
Property Details
Home Type
- Mobile/Manufactured
Est. Annual Taxes
- $616
Year Built
- Built in 1973 | Remodeled
Lot Details
- 0.57 Acre Lot
- Property is Fully Fenced
- Irrigation
Home Design
- Vinyl Siding
Interior Spaces
- 1,386 Sq Ft Home
- Family Room
- Combination Kitchen and Dining Room
- Workshop
- Utility Room
- Vinyl Flooring
Kitchen
- Gas Oven or Range
- Microwave
Bedrooms and Bathrooms
- 3 Bedrooms
- Primary Bedroom on Main
- Whirlpool Bathtub
Laundry
- Dryer
- Washer
Home Security
- Security Gate
- Storm Windows
Parking
- Detached Garage
- Detached Carport Space
- Automatic Garage Door Opener
- Electric Gate
Outdoor Features
- Covered Patio or Porch
- Outdoor Storage
- Outbuilding
Utilities
- Central Air
- Vented Exhaust Fan
- Private Water Source
- Well
- Gas Water Heater
- Septic Tank
- Cable TV Available
Community Details
- No Home Owners Association
Listing and Financial Details
- Assessor Parcel Number R100-029-00b-0007-0000
Map
Home Values in the Area
Average Home Value in this Area
Property History
| Date | Event | Price | List to Sale | Price per Sq Ft |
|---|---|---|---|---|
| 10/27/2025 10/27/25 | For Sale | $195,000 | -- | $141 / Sq Ft |
Source: Lowcountry Regional MLS
MLS Number: 193168
- 1 Taft St Unit 107
- 1 Taft St Unit 112
- 783 & 787 Parris Island Gateway
- Tbd Goethe Hill Rd
- 3045 Ermine Dr
- Lot 3 Goethe Hill Rd
- 3149 Clydesdale Cir
- 1511 Quarter Horse Rd
- 3003 Cherry Blvd
- 3130 Palomino Dr
- 3014 Cherry Blvd
- 66 Pinckney Blvd
- 0 Tbd Broad River Blvd
- 565 Robert Smalls Pkwy
- 1973 Colonial Ave
- 6 Tabby Rd
- 1961 Colonial Ave
- 1074 Otter Cir
- 2951 Marshfront Dr
- 2947 Marshfront Dr
- 135 Hillpointe Cir
- 4000 Margaret St Unit B2
- 4000 Margaret St Unit TH2
- 4000 Margaret St Unit A1
- 4000 Margaret St
- 325 Ambrose Run
- 14 Applemint Ln
- 46 Pennyroyal Way
- 29 Saluda Way
- 2000 Salem Rd
- 6 Lagaree Ct
- 100 Ashton Pointe Blvd
- 125 New Hanover St
- 15 Chauga St
- 100 Broad River Village Dr
- 48 Cleveland Dr
- 10 Shell Creek Dr
- 222 Admiration Ave
- 100 Riverchase Blvd
- 409 Dante Cir







