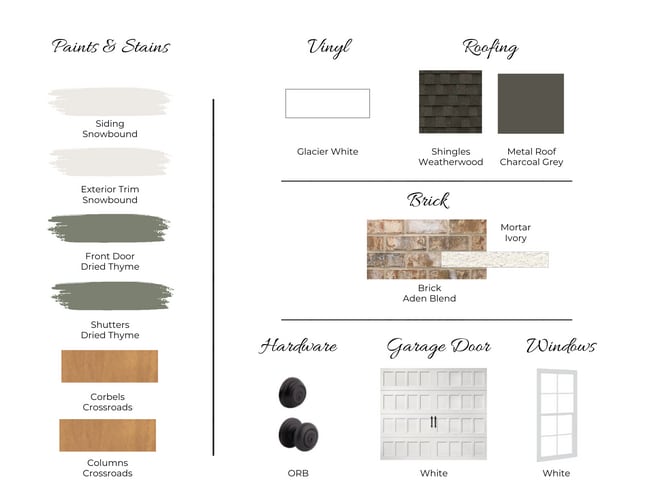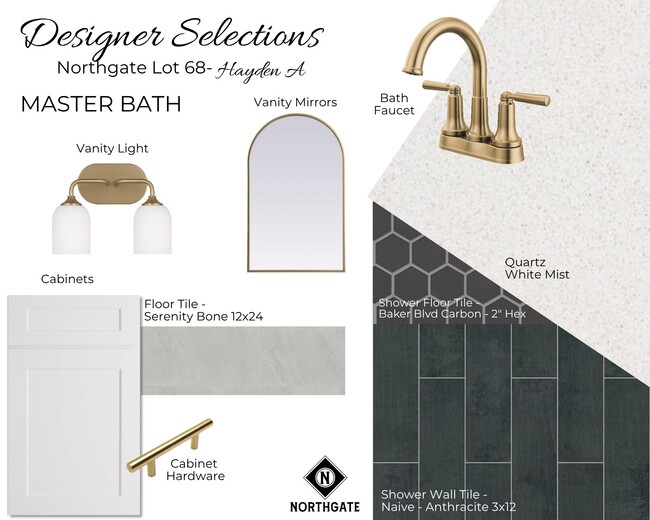
NEW CONSTRUCTION
AVAILABLE DEC 2025
Estimated payment $2,579/month
Total Views
1,337
3
Beds
2
Baths
1,411
Sq Ft
$289
Price per Sq Ft
Highlights
- New Construction
- Pickleball Courts
- Laundry Room
- Community Pool
- Community Fire Pit
- Dog Park
About This Home
Welcome to The Hayden! The Hayden floor plan is three bedrooms, two bathrooms and spans across 1411 square feet. When you enter into the home, the foyer leads into the laundry room and access to the two car garage. The home flows into the open concept dining and kitchen area that features a large center island, a spacious pantry and floor to ceiling windows. The kitchen flows into the living room that overlooks the back covered porch. The primary bedroom rests on the back of the home and features a spacious walk-in closet and en suite. The second and third bedrooms are on the front of the home and share a hall bathroom.
Sales Office
Hours
Monday - Sunday
12:00 PM - 5:00 PM
Sales Team
Holly Smith
Aaron Tackett
Office Address
3136 Bottle Way
Auburn, AL 36830
Driving Directions
Home Details
Home Type
- Single Family
HOA Fees
- $31 Monthly HOA Fees
Parking
- 2 Car Garage
Taxes
- No Special Tax
Home Design
- New Construction
Interior Spaces
- 1-Story Property
- Laundry Room
Bedrooms and Bathrooms
- 3 Bedrooms
- 2 Full Bathrooms
Community Details
Recreation
- Pickleball Courts
- Community Playground
- Community Pool
- Dog Park
Additional Features
- Community Fire Pit
Map
Other Move In Ready Homes in Northgate - Single Homes
About the Builder
Holland Homes creates communities that change the way People live, one home at a time. Building through their innovative Process, they partner with their customers through truth, loyalty, and transparency to provide a customizable experience that exceeds expectations. The result is a Product that creates lasting value, all while honoring God and fulfilling their Purpose.?
Holland Homes aims to be a trustworthy, professional construction service that is small enough to care and big enough to handle all of their clients’ needs with excellence.
Nearby Homes
- Northgate - Duettes
- Northgate - Single Homes
- 232 Flagstone Place
- 232 Flagstone Place Unit LotWP001
- Woodward Oaks - The Townes
- 1752 Woodland Pines Ln Unit 274
- 1758 Woodland Pines Ln Unit 271
- Asheton Glenn
- 868 Asheton Dr Unit 44
- 856 Asheton Dr Unit 43
- 849 Asheton Dr Unit 2
- 825 Asheton Dr Unit 4
- Bridgewater at Cary Creek - Benz Court
- 1998 Keystone Dr
- 504 Pride Cir Unit 12
- 1163 Hogan Dr
- The Preserve
- The Landings at Academy Drive
- The Preserve
- 547 Arbor Dr






