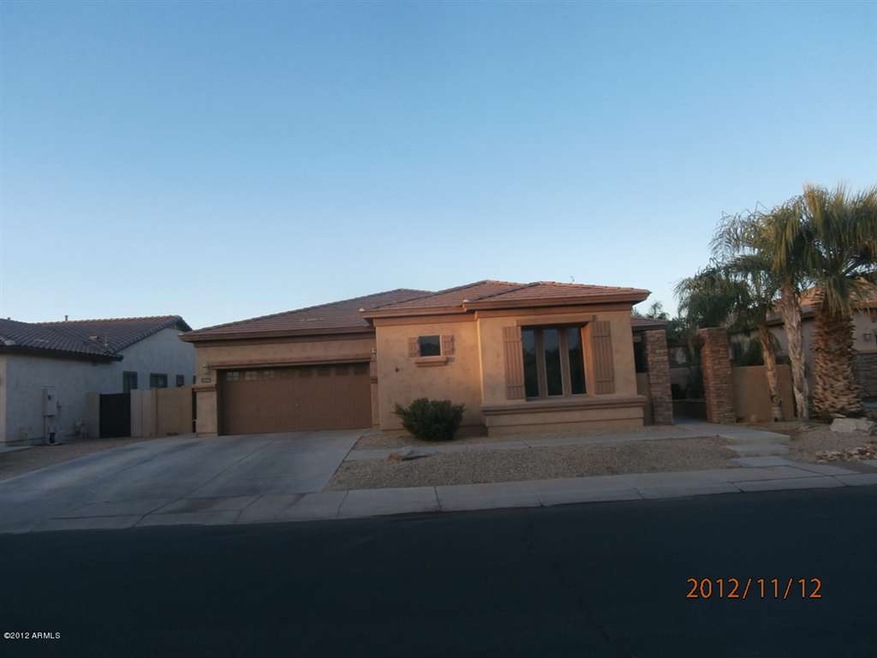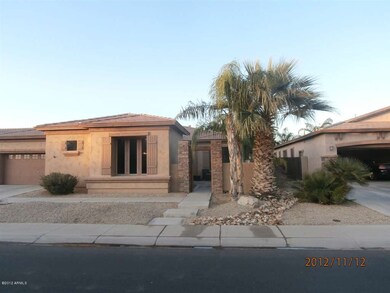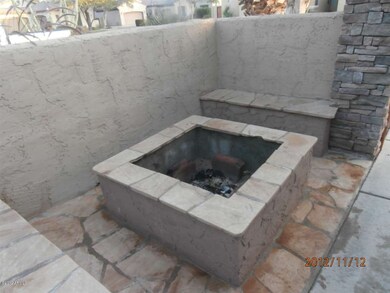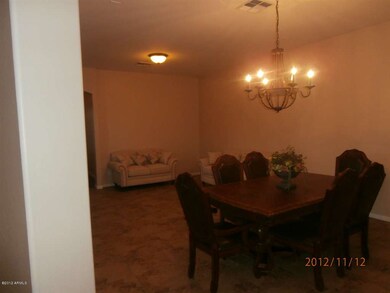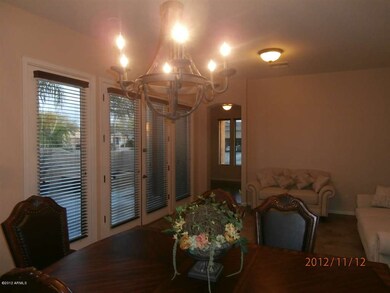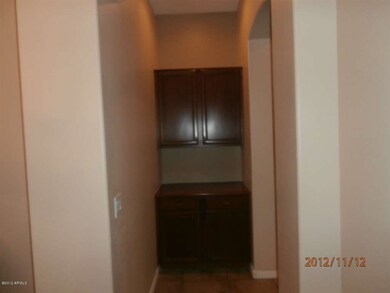
3114 E Capricorn Way Chandler, AZ 85249
South Chandler NeighborhoodHighlights
- Heated Spa
- Gated Community
- Covered patio or porch
- John & Carol Carlson Elementary School Rated A
- 1 Fireplace
- Tile Flooring
About This Home
As of December 2012TRADITIONAL SALE. Don't miss this amazing opportunity to buy a highly upgraded and well cared for home. This split floor plan offers 4 bedrooms plus a den. You enter through a courtyard with a seating area and fireplace. Large game room (or formal living/dining), open kitchen with dark maple cabinets, and over-sized island. Neutral tile and paint throughout. The additional square footage come from the 150 Sq Ft office that has been added. French doors lead you to the welcoming patio. Master has a separate exit to the backyard oasis. Fenced pool with a large water feature and built in heated spa. Grab your clubs and use the putting green while the kids enjoy the built-in trampoline. Only single stories allowed in this neighborhood. ***Bad Credit? Call Office for FRESH START LOAN.***
Last Agent to Sell the Property
Infinity Wealth Real Estate License #SA578751000 Listed on: 11/13/2012
Last Buyer's Agent
Suzanne Stewart
Realty Executives License #SA116588000

Home Details
Home Type
- Single Family
Est. Annual Taxes
- $2,218
Year Built
- Built in 2002
Lot Details
- 9,411 Sq Ft Lot
- Desert faces the front of the property
- Wrought Iron Fence
- Block Wall Fence
Parking
- 3 Car Garage
Home Design
- Wood Frame Construction
- Tile Roof
- Stucco
Interior Spaces
- 2,993 Sq Ft Home
- 1-Story Property
- 1 Fireplace
Kitchen
- Dishwasher
- Kitchen Island
Flooring
- Carpet
- Tile
Bedrooms and Bathrooms
- 4 Bedrooms
- Primary Bathroom is a Full Bathroom
- 2.5 Bathrooms
Laundry
- Laundry in unit
- Washer and Dryer Hookup
Pool
- Heated Spa
- Private Pool
- Fence Around Pool
Outdoor Features
- Covered patio or porch
Schools
- Navarrete Elementary School
- Santan Junior High School
- Basha High School
Utilities
- Refrigerated Cooling System
- Heating System Uses Natural Gas
- Cable TV Available
Listing and Financial Details
- Tax Lot 181
- Assessor Parcel Number 304-82-212
Community Details
Overview
- Property has a Home Owners Association
- Mesquite Grove Estat Association, Phone Number (602) 437-4777
- Built by William Lyon
- Mesquite Grove Estates Subdivision
Security
- Gated Community
Ownership History
Purchase Details
Home Financials for this Owner
Home Financials are based on the most recent Mortgage that was taken out on this home.Purchase Details
Home Financials for this Owner
Home Financials are based on the most recent Mortgage that was taken out on this home.Purchase Details
Home Financials for this Owner
Home Financials are based on the most recent Mortgage that was taken out on this home.Purchase Details
Home Financials for this Owner
Home Financials are based on the most recent Mortgage that was taken out on this home.Purchase Details
Purchase Details
Home Financials for this Owner
Home Financials are based on the most recent Mortgage that was taken out on this home.Purchase Details
Home Financials for this Owner
Home Financials are based on the most recent Mortgage that was taken out on this home.Similar Homes in Chandler, AZ
Home Values in the Area
Average Home Value in this Area
Purchase History
| Date | Type | Sale Price | Title Company |
|---|---|---|---|
| Warranty Deed | $350,101 | Security Title Agency | |
| Interfamily Deed Transfer | -- | Security Title Agency | |
| Interfamily Deed Transfer | -- | Accommodation | |
| Interfamily Deed Transfer | -- | Great American Title Agency | |
| Warranty Deed | $280,000 | Multiple | |
| Trustee Deed | $554,134 | None Available | |
| Interfamily Deed Transfer | -- | Security Title Agency | |
| Deed | $235,331 | Security Title Agency | |
| Special Warranty Deed | -- | Security Title Agency |
Mortgage History
| Date | Status | Loan Amount | Loan Type |
|---|---|---|---|
| Open | $200,000 | Credit Line Revolving | |
| Closed | $328,800 | New Conventional | |
| Previous Owner | $343,759 | FHA | |
| Previous Owner | $276,279 | FHA | |
| Previous Owner | $502,200 | Unknown | |
| Previous Owner | $336,000 | Unknown | |
| Previous Owner | $250,857 | Purchase Money Mortgage | |
| Previous Owner | $250,857 | Purchase Money Mortgage |
Property History
| Date | Event | Price | Change | Sq Ft Price |
|---|---|---|---|---|
| 07/08/2025 07/08/25 | For Sale | $849,999 | 0.0% | $284 / Sq Ft |
| 06/20/2025 06/20/25 | Off Market | $849,999 | -- | -- |
| 05/23/2025 05/23/25 | For Sale | $849,999 | +136.1% | $284 / Sq Ft |
| 12/31/2012 12/31/12 | Sold | $360,000 | +5.9% | $120 / Sq Ft |
| 12/02/2012 12/02/12 | Pending | -- | -- | -- |
| 11/20/2012 11/20/12 | Price Changed | $339,900 | -1.5% | $114 / Sq Ft |
| 11/13/2012 11/13/12 | For Sale | $345,000 | -- | $115 / Sq Ft |
Tax History Compared to Growth
Tax History
| Year | Tax Paid | Tax Assessment Tax Assessment Total Assessment is a certain percentage of the fair market value that is determined by local assessors to be the total taxable value of land and additions on the property. | Land | Improvement |
|---|---|---|---|---|
| 2025 | $3,306 | $41,974 | -- | -- |
| 2024 | $3,232 | $39,975 | -- | -- |
| 2023 | $3,232 | $55,850 | $11,170 | $44,680 |
| 2022 | $3,112 | $41,370 | $8,270 | $33,100 |
| 2021 | $3,231 | $39,810 | $7,960 | $31,850 |
| 2020 | $3,215 | $37,860 | $7,570 | $30,290 |
| 2019 | $3,093 | $35,670 | $7,130 | $28,540 |
| 2018 | $2,993 | $32,950 | $6,590 | $26,360 |
| 2017 | $2,792 | $32,730 | $6,540 | $26,190 |
| 2016 | $2,676 | $32,630 | $6,520 | $26,110 |
| 2015 | $2,603 | $30,850 | $6,170 | $24,680 |
Agents Affiliated with this Home
-
Stephanie Magestro

Seller's Agent in 2025
Stephanie Magestro
HomeSmart
(602) 488-2355
1 in this area
10 Total Sales
-
Tim Henry
T
Seller's Agent in 2012
Tim Henry
Infinity Wealth Real Estate
(480) 326-2217
1 in this area
2 Total Sales
-
S
Buyer's Agent in 2012
Suzanne Stewart
Realty Executives
Map
Source: Arizona Regional Multiple Listing Service (ARMLS)
MLS Number: 4849121
APN: 304-82-212
- 5721 S Wilson Dr
- 5389 S Scott Place
- 3575 E Gemini Place
- 5800 S Huachuca Way
- 6049 S Wilson Dr
- 2661 E Birchwood Place
- 6085 S Wilson Dr
- 2769 E Cedar Place
- 2994 E Mahogany Place
- 2893 E Cherry Hills Dr
- 3640 E Torrey Pines Ln
- 2648 E Teakwood Place
- 6131 S Bradshaw Way
- 5226 S Fairchild Ln
- 3454 E Bellerive Place
- 5291 S Bradshaw Place
- 3353 E Nolan Dr
- 3654 E San Pedro Place
- 5122 S Miller Place
- 3139 E Runaway Bay Place
