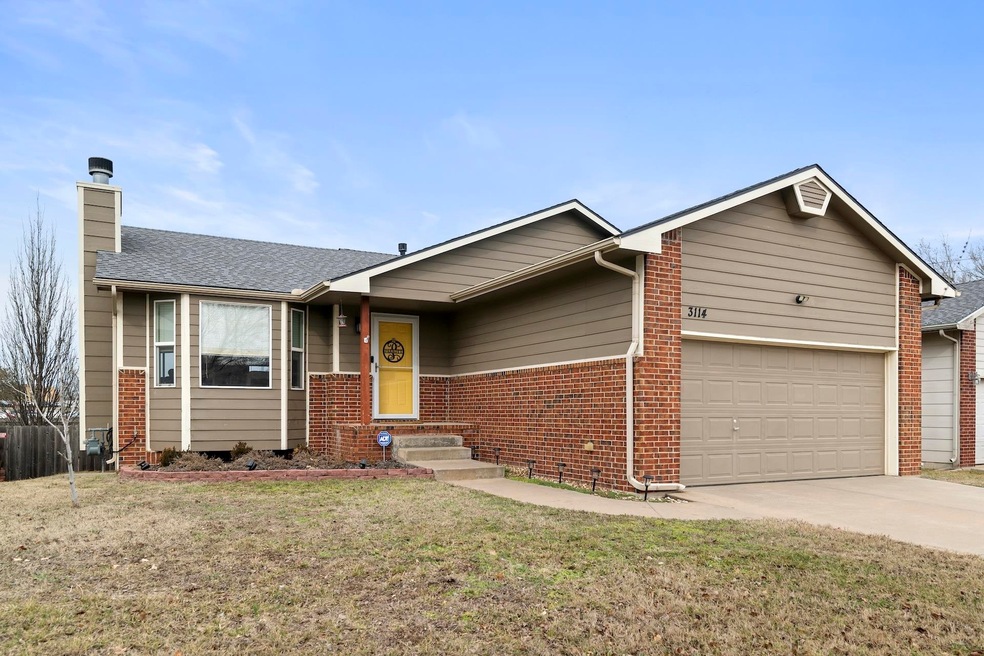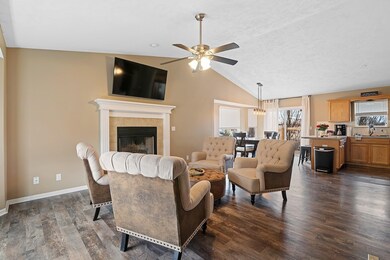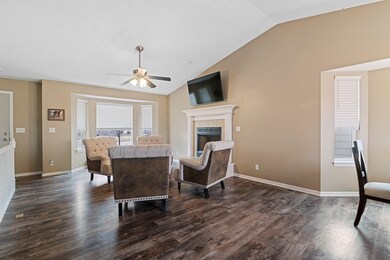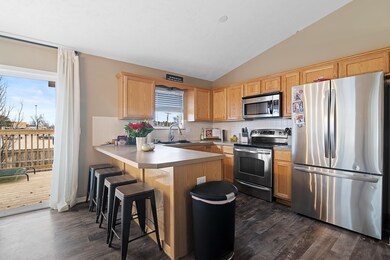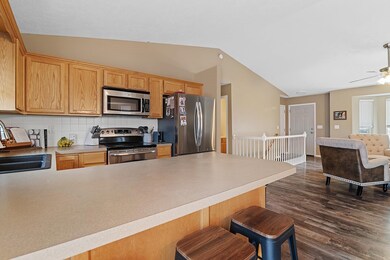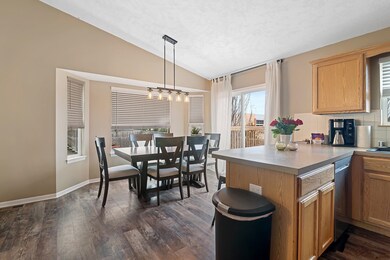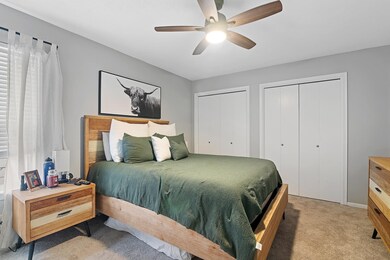
3114 E Kite Cir Wichita, KS 67219
Falcon Falls NeighborhoodHighlights
- Deck
- Community Pool
- Cul-De-Sac
- Vaulted Ceiling
- Jogging Path
- Storm Windows
About This Home
As of April 2024Welcome to your dream home! This stunning property boasts 4 bedrooms, 3 bathrooms, and a 2-car garage, offering a perfect blend of style and functionality. The vaulted ceilings create an airy atmosphere, complemented by a cozy gas fireplace that sets the stage for warmth and comfort. The open concept living room, dining area, and kitchen provide a seamless flow, ideal for entertaining family and friends. The main floor hosts the primary bedroom and bath along with two additional bedrooms and hall bathroom, providing convenience and flexibility for various lifestyles. The finished view-out basement adds valuable living space, featuring a family room and fourth bedroom with a huge walk-in closet — perfect for guests or a growing family. Imagine hosting gatherings on the deck and the new large concrete patio, overlooking the fenced yard for privacy and relaxation. No special taxes mean more savings for you, making this home not only a haven but also a smart investment. Other recent updates include new HVAC, removed wall between kitchen and living room, removed popcorn ceilings, and new carpet in the main floor bedrooms and stairs. Enjoy the perks of the neighborhood, including a playground, pool, and lake. Easy access to highways ensures convenient travel to both east and west Wichita locations. Don't miss the chance to call this property home! Schedule your showing today and envision the lifestyle awaiting you in this well maintained home.
Last Agent to Sell the Property
Berkshire Hathaway PenFed Realty Brokerage Phone: 316-641-0878 License #BR00229055 Listed on: 02/08/2024
Home Details
Home Type
- Single Family
Est. Annual Taxes
- $2,904
Year Built
- Built in 2006
Lot Details
- 7,841 Sq Ft Lot
- Cul-De-Sac
- Sprinkler System
HOA Fees
- $34 Monthly HOA Fees
Parking
- 2 Car Garage
Home Design
- Composition Roof
Interior Spaces
- 1-Story Property
- Vaulted Ceiling
- Ceiling Fan
- Attached Fireplace Door
- Gas Fireplace
- Window Treatments
- Combination Kitchen and Dining Room
- Laundry in Basement
Kitchen
- Oven or Range
- Microwave
- Dishwasher
- Disposal
Bedrooms and Bathrooms
- 4 Bedrooms
- Walk-In Closet
- 3 Full Bathrooms
Laundry
- Laundry Room
- Dryer
- Washer
- 220 Volts In Laundry
Home Security
- Storm Windows
- Storm Doors
Outdoor Features
- Deck
- Patio
Schools
- Chisholm Trail Elementary School
- Heights High School
Utilities
- Central Air
- Heating System Uses Gas
Listing and Financial Details
- Assessor Parcel Number 09522-01401-00200
Community Details
Overview
- Association fees include gen. upkeep for common ar
- $200 HOA Transfer Fee
- Falcon Falls Subdivision
- Greenbelt
Recreation
- Community Playground
- Community Pool
- Jogging Path
Ownership History
Purchase Details
Home Financials for this Owner
Home Financials are based on the most recent Mortgage that was taken out on this home.Purchase Details
Home Financials for this Owner
Home Financials are based on the most recent Mortgage that was taken out on this home.Purchase Details
Home Financials for this Owner
Home Financials are based on the most recent Mortgage that was taken out on this home.Purchase Details
Home Financials for this Owner
Home Financials are based on the most recent Mortgage that was taken out on this home.Purchase Details
Home Financials for this Owner
Home Financials are based on the most recent Mortgage that was taken out on this home.Purchase Details
Purchase Details
Home Financials for this Owner
Home Financials are based on the most recent Mortgage that was taken out on this home.Purchase Details
Home Financials for this Owner
Home Financials are based on the most recent Mortgage that was taken out on this home.Similar Homes in Wichita, KS
Home Values in the Area
Average Home Value in this Area
Purchase History
| Date | Type | Sale Price | Title Company |
|---|---|---|---|
| Warranty Deed | -- | Security 1St Title | |
| Warranty Deed | -- | Security 1St Title | |
| Warranty Deed | -- | Security 1St Title | |
| Warranty Deed | -- | Stw | |
| Warranty Deed | -- | Security 1St Title | |
| Interfamily Deed Transfer | -- | Genuine Title Llc | |
| Warranty Deed | -- | None Available | |
| Warranty Deed | -- | None Available |
Mortgage History
| Date | Status | Loan Amount | Loan Type |
|---|---|---|---|
| Open | $212,000 | New Conventional | |
| Previous Owner | $256,000 | VA | |
| Previous Owner | $150,000 | New Conventional | |
| Previous Owner | $142,274 | FHA | |
| Previous Owner | $131,100 | New Conventional | |
| Previous Owner | $132,795 | VA | |
| Previous Owner | $117,377 | New Conventional |
Property History
| Date | Event | Price | Change | Sq Ft Price |
|---|---|---|---|---|
| 04/17/2024 04/17/24 | Sold | -- | -- | -- |
| 03/14/2024 03/14/24 | Pending | -- | -- | -- |
| 03/11/2024 03/11/24 | Price Changed | $265,000 | -1.9% | $124 / Sq Ft |
| 03/04/2024 03/04/24 | Price Changed | $270,000 | -1.8% | $126 / Sq Ft |
| 02/08/2024 02/08/24 | For Sale | $275,000 | +6.2% | $128 / Sq Ft |
| 01/13/2023 01/13/23 | Sold | -- | -- | -- |
| 12/11/2022 12/11/22 | Pending | -- | -- | -- |
| 11/10/2022 11/10/22 | Price Changed | $259,000 | -1.5% | $121 / Sq Ft |
| 10/21/2022 10/21/22 | For Sale | $263,000 | +53.0% | $123 / Sq Ft |
| 03/22/2019 03/22/19 | Sold | -- | -- | -- |
| 02/09/2019 02/09/19 | Pending | -- | -- | -- |
| 02/06/2019 02/06/19 | For Sale | $171,900 | 0.0% | $80 / Sq Ft |
| 01/25/2019 01/25/19 | Pending | -- | -- | -- |
| 12/31/2018 12/31/18 | Price Changed | $171,900 | -1.8% | $80 / Sq Ft |
| 11/20/2018 11/20/18 | For Sale | $175,000 | +16.7% | $82 / Sq Ft |
| 02/19/2015 02/19/15 | Sold | -- | -- | -- |
| 01/15/2015 01/15/15 | Pending | -- | -- | -- |
| 12/03/2014 12/03/14 | For Sale | $149,900 | 0.0% | $70 / Sq Ft |
| 09/30/2013 09/30/13 | Sold | -- | -- | -- |
| 08/23/2013 08/23/13 | Pending | -- | -- | -- |
| 02/19/2013 02/19/13 | For Sale | $149,900 | -- | $70 / Sq Ft |
Tax History Compared to Growth
Tax History
| Year | Tax Paid | Tax Assessment Tax Assessment Total Assessment is a certain percentage of the fair market value that is determined by local assessors to be the total taxable value of land and additions on the property. | Land | Improvement |
|---|---|---|---|---|
| 2025 | $3,070 | $29,337 | $7,268 | $22,069 |
| 2023 | $3,070 | $26,048 | $5,957 | $20,091 |
| 2022 | $2,618 | $23,472 | $5,612 | $17,860 |
| 2021 | $2,442 | $21,356 | $2,634 | $18,722 |
| 2020 | $2,308 | $20,126 | $2,634 | $17,492 |
| 2019 | $2,170 | $18,907 | $2,634 | $16,273 |
| 2018 | $2,111 | $18,354 | $2,392 | $15,962 |
| 2017 | $1,991 | $0 | $0 | $0 |
| 2016 | $1,894 | $0 | $0 | $0 |
| 2015 | $1,766 | $0 | $0 | $0 |
| 2014 | $2,946 | $0 | $0 | $0 |
Agents Affiliated with this Home
-

Seller's Agent in 2024
Bryce Jones
Berkshire Hathaway PenFed Realty
(316) 641-0878
2 in this area
230 Total Sales
-

Buyer's Agent in 2024
Caleb Claussen
Reece Nichols South Central Kansas
(316) 259-1995
1 in this area
123 Total Sales
-

Seller's Agent in 2023
Danielle Brittain
New Door Real Estate
(316) 655-3718
1 in this area
34 Total Sales
-

Seller's Agent in 2019
Dee Mccallum
Berkshire Hathaway PenFed Realty
(316) 644-6211
75 Total Sales
-

Buyer's Agent in 2019
Brad Minear
Flint Hills Realty Company, LLC
(316) 393-2001
89 Total Sales
-

Seller's Agent in 2015
Tammy Schmidt
Berkshire Hathaway PenFed Realty
(316) 617-2356
1 in this area
237 Total Sales
Map
Source: South Central Kansas MLS
MLS Number: 635065
APN: 095-22-0-14-01-002.00
- 2914 E Kite St
- 5027 N Osprey Cir
- 2712 E Kite St
- 2917 E Lanners Cir
- 2629 E Kite Ct
- 5116 N Marblefalls St
- 4939 N Marblefalls St
- 4914 N Marblefalls St
- 2613 E Thunder Cir
- 4702 N Saker St
- 3333 E Thunder St
- 3331 E Thunder St
- 3207 E Thunder St
- 3201 E Thunder St
- 2829 E Mantane Cir
- 2825 E Mantane Ct
- 6131 Heibert Dr
- 6107 Heibert Dr
- 4856 N Heritage Ct
- 6040 Heibert Dr
