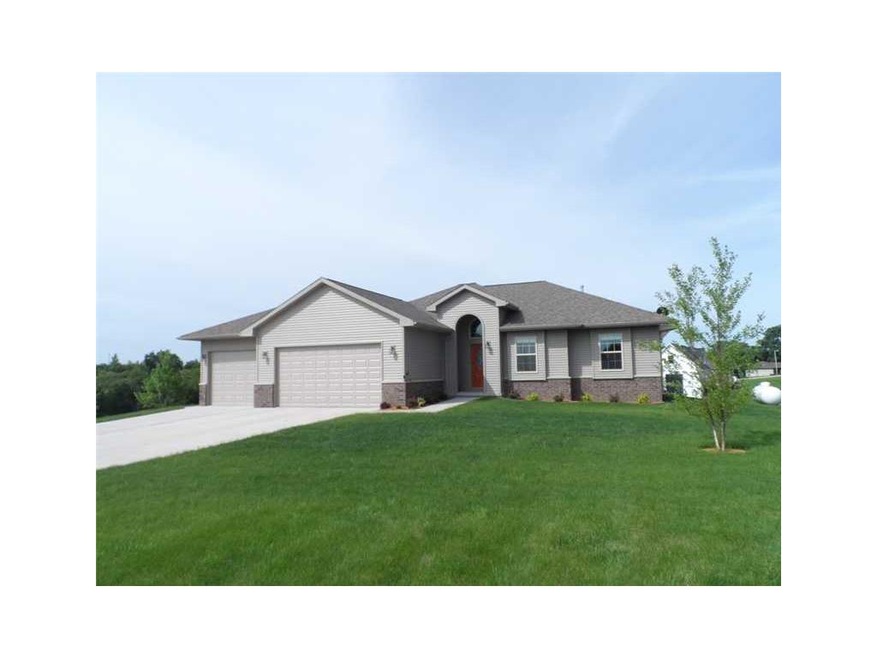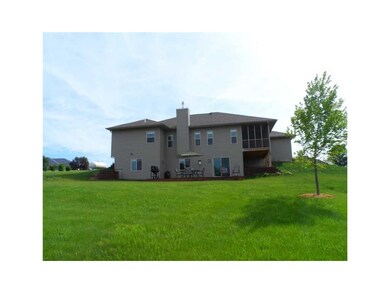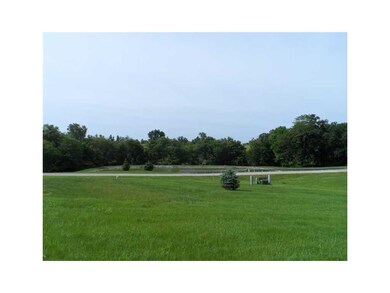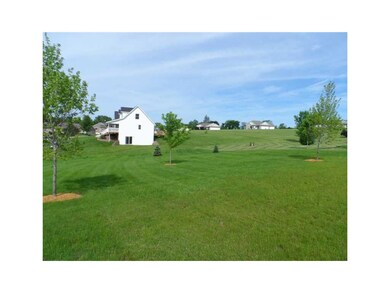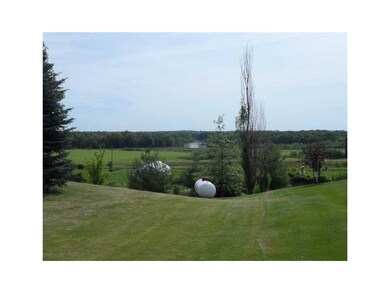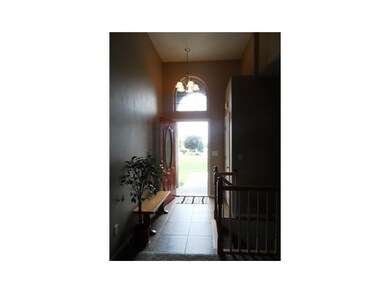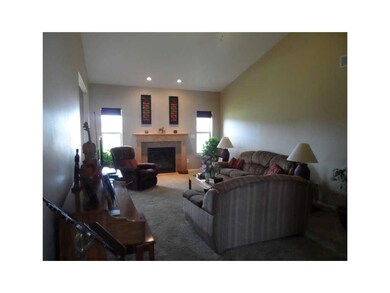
3114 Eastview Circle Dr Riverside, IA 52327
About This Home
As of July 2015Beautiful custom ranch built with a view of the Riverside Casino Golf Course, the Iowa River Valley, and a stocked pond in this quiet development just outside of Riverside. Located on a 1.25 acre lot, this 3000+ sq ft ranch features maple trim and cabinetry, tray ceiling detail in the master bedroom, vaulted ceiling in the main family room, screened porch, and large deck spanning the back of the walkout basement. You will love the expanded garage with floor drain! Quick possession available.
Home Details
Home Type
Single Family
Est. Annual Taxes
$6,324
Year Built
2011
Lot Details
0
HOA Fees
$30 per month
Listing Details
- Style: Ranch
- Acres: 1.2500
- Above Grade Finished Sq Ft: 1613
- Association Fee Frequency: Month
- Total Bathrooms: 3.00
- Lower Level Bedroom: 1
- Total Bedrooms: 4
- City Name: Riverside
- Dining Features: Breakfast Bar, Formal Dining
- Gross Tax: 14
- List User Cell Phone: 319-521-0701
- Low Lvl Fin Sq Ft: 1450
- Miscellaneous: Deck, Satellite Dish, Screen Porch, Vaulted Ceiling
- Net Tax: 14
- Property Sub Types: Single Family
- Property Type: Residential
- Ratio Close Price By List Price: 0.98655
- Ratio Close Price By Original Li: 0.98655
- Ratio Current Price By Sq Ft: 177.31
- Total Sq Ft: 3063
- Taxable Value Tv: 275500.00
- Tax Roll Number: 0403152004
- Water Sewer Roads: Community Well, Recorded Agreement, Septic System
- Zoning: RES
- Special Features: None
- Property Sub Type: Detached
- Year Built: 2011
Interior Features
- Appliances Included: Dishwasher, Disposal, Garage Door Opener, Microwave, Range, Refrigerator, Water Heater – Gas, Water Softener – Lease
- Additional Room: 1st Floor Family, 1st Floor Laundry, Rec Room
- Basement: Full, Pour, Walkout
- Basement: Yes
- Full Bathrooms: 3
- Bedrooms Level 1: 3
- Fireplace Features: Built In, Family Room, Free Standing, Gas, Rec Room
- Level 1 Full Bathrooms: 2
- Lower Level Full Bathrooms: 1
- Master Bedroom Level: Level 1
- Room Count: 10
- Site Description: In-Town Acrg
Exterior Features
- Construction Methods: Frame
- Exterior: Partial Brick, Vinyl
Garage/Parking
- Garage/Parking: 3 Cars, Attached
- Garage Size: 724
Utilities
- Heating Cooling: Central Air, Forced Air, Lp Heat
Condo/Co-op/Association
- Association Fee: 30
- Association: Yes
Schools
- Elementary School: Highland
- Middle School: Highland
- High School: Highland
Lot Info
- Lot Size: IRREGULAR
Building Info
- Builder Name: MAXWELL CONST
Rental Info
- Pets: Pets Allowed
Ownership History
Purchase Details
Home Financials for this Owner
Home Financials are based on the most recent Mortgage that was taken out on this home.Purchase Details
Home Financials for this Owner
Home Financials are based on the most recent Mortgage that was taken out on this home.Purchase Details
Home Financials for this Owner
Home Financials are based on the most recent Mortgage that was taken out on this home.Similar Homes in Riverside, IA
Home Values in the Area
Average Home Value in this Area
Purchase History
| Date | Type | Sale Price | Title Company |
|---|---|---|---|
| Administrators Deed | $286,000 | None Available | |
| Joint Tenancy Deed | $236,500 | -- | |
| Warranty Deed | $35,000 | -- |
Mortgage History
| Date | Status | Loan Amount | Loan Type |
|---|---|---|---|
| Open | $100,000 | Stand Alone Refi Refinance Of Original Loan | |
| Open | $228,800 | Future Advance Clause Open End Mortgage | |
| Closed | $241,350 | VA | |
| Previous Owner | $240,000 | Future Advance Clause Open End Mortgage |
Property History
| Date | Event | Price | Change | Sq Ft Price |
|---|---|---|---|---|
| 07/01/2015 07/01/15 | Sold | $200,000 | -8.7% | $133 / Sq Ft |
| 04/23/2015 04/23/15 | Pending | -- | -- | -- |
| 10/14/2013 10/14/13 | For Sale | $219,000 | -23.4% | $145 / Sq Ft |
| 08/09/2013 08/09/13 | Sold | $286,000 | -1.3% | $93 / Sq Ft |
| 06/25/2013 06/25/13 | Pending | -- | -- | -- |
| 06/17/2013 06/17/13 | For Sale | $289,900 | -- | $95 / Sq Ft |
Tax History Compared to Growth
Tax History
| Year | Tax Paid | Tax Assessment Tax Assessment Total Assessment is a certain percentage of the fair market value that is determined by local assessors to be the total taxable value of land and additions on the property. | Land | Improvement |
|---|---|---|---|---|
| 2024 | $6,324 | $495,900 | $57,600 | $438,300 |
| 2023 | $5,910 | $495,900 | $57,600 | $438,300 |
| 2022 | $5,690 | $400,300 | $57,600 | $342,700 |
| 2021 | $5,690 | $400,300 | $57,600 | $342,700 |
| 2020 | $5,342 | $376,200 | $57,600 | $318,600 |
| 2019 | $5,570 | $360,000 | $57,600 | $302,400 |
| 2018 | $4,954 | $360,000 | $57,600 | $302,400 |
| 2017 | $4,954 | $330,600 | $44,100 | $286,500 |
| 2016 | $4,692 | $306,900 | $0 | $0 |
| 2015 | $4,692 | $278,600 | $0 | $0 |
| 2014 | $4,528 | $275,500 | $0 | $0 |
Agents Affiliated with this Home
-
K
Seller's Agent in 2015
Ken Kucera
RIVERSIDE REALTY
-

Seller's Agent in 2013
Karen Feltman
Keller Williams Legacy Group
(319) 521-0701
28 Total Sales
-
D
Buyer's Agent in 2013
Donald Fieldhouse
Cedar Rapids Area Association of REALTORS
(239) 774-6598
4,912 Total Sales
Map
Source: Cedar Rapids Area Association of REALTORS®
MLS Number: 1304270
APN: 04-03-152-004
- 3151 Eastview Circle Dr
- 1090 Walnut Ave
- 5709 Oak Crest Hill Rd SE
- 3135 115th St
- 3106 116th Cir
- Lot 2 116th Cir
- 2 Commercial Dr
- 5888 Sand Rd SE
- 0 Windmill Ct Unit 2501943
- 114 Cherry Ln
- 206 Buckeye Ln
- 445 Galileo Dr
- 433 Galileo Dr
- 251 Vine St Unit 102
- 311 4th St E
- 5317 Oak Crest Hill Rd SE
- 80 W 2nd St
- Lot 78 Stone Ridge Estates
- 83 Boise St
- 5241 Oak Crest Hill Rd SE
