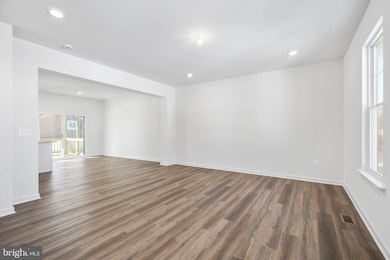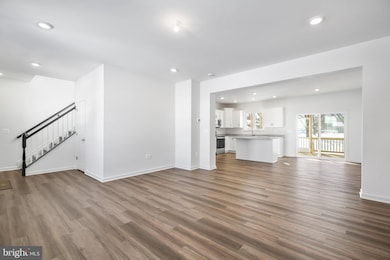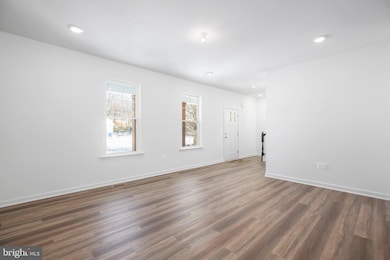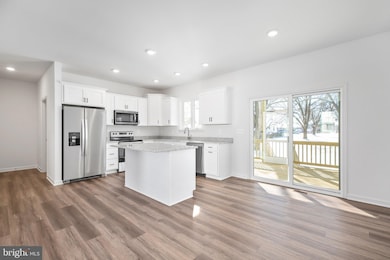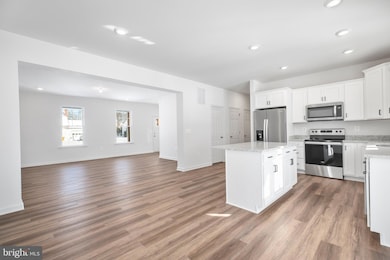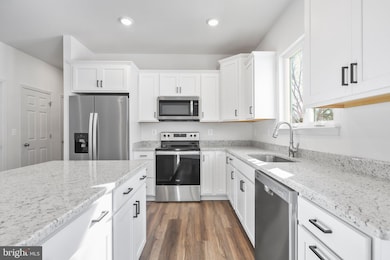
3114 Lakeview Pkwy Locust Grove, VA 22508
Estimated payment $2,842/month
Highlights
- Boat Ramp
- Golf Club
- Private Beach Club
- Beach
- Bar or Lounge
- Fitness Center
About This Home
EXPERIENCE THE LUXURY OF WESTBROOKE HOMES FOR YOURSELF IN YOUR VERY OWN NEWLY BUILT HOME. THIS 3 BEDROOM 2 AND HALF BATH HOME IS BEING BUILT NOW IN LAKE OF THE WOODS. STEP ONTO THE BEAUTIFUL COVERED FRONT PORCH AND ENTER INTO THE SPACIOUS LIVING ROOM AND THIS OPEN-CONCEPT HOME WHERE YOU'LL BE MET WITH LVP FLOORING AND A VIEW TO THE BACK OF THE HOUSE TO THE DINING ROOM! FLOWING THROUGH TO THE KITCHEN WITH GRANITE COUNTERTOPS AND A SPACIOUS ISLAND WHERE MEAL PREP CAN BE HANDLED WITH EASE. A LAUNDRY ROOM AND HALF BATH FINISH OFF THE MAIN LEVEL. HEAD UPSTAIRS AND YOU'RE MET WITH THREE SPACIOUS BEDROOMS, INCLUDING THE PRIMARY BEDROOM AND AN ENSUITE WITH A SPACIOUS TILE SHOWER AND DOUBLE SINKS. THE TWO SECONDARY BEDROOMS ARE EQUALLY SPACIOUS- ONE WITH A WALK-IN CLOSET! GOING DOWN TO THE BASEMENT, NO NEED TO WORRY ABOUT EXPANDING YOUR SPACE WHEN THERE'S PLENTY OF ROOM TO GROW IN THIS HOME! WITH ALL OF THE UPGRADES IN THIS HOME, THIS WILL BE UNDER CONTRACT BEFORE YOU KNOW IT! SCHEDULE YOUR APPOINTMENT TODAY TO SEE THIS BEFORE IT'S GONE!
Home Details
Home Type
- Single Family
Est. Annual Taxes
- $187
Lot Details
- 0.3 Acre Lot
- Property is in excellent condition
- Property is zoned R3
HOA Fees
- $173 Monthly HOA Fees
Home Design
- New Construction
- Colonial Architecture
- Combination Foundation
- Permanent Foundation
- Architectural Shingle Roof
- Vinyl Siding
Interior Spaces
- Property has 3 Levels
- Open Floorplan
- Built-In Features
- Ceiling height of 9 feet or more
- Ceiling Fan
- Recessed Lighting
- Vinyl Clad Windows
- Double Hung Windows
- Entrance Foyer
- Family Room Off Kitchen
- Living Room
- Combination Kitchen and Dining Room
- Fire and Smoke Detector
- Attic
Kitchen
- Eat-In Kitchen
- Electric Oven or Range
- Built-In Microwave
- Ice Maker
- Dishwasher
- Stainless Steel Appliances
- Kitchen Island
- Upgraded Countertops
Flooring
- Carpet
- Luxury Vinyl Plank Tile
Bedrooms and Bathrooms
- 3 Bedrooms
- En-Suite Primary Bedroom
- En-Suite Bathroom
- Walk-In Closet
- Bathtub with Shower
- Walk-in Shower
Laundry
- Laundry Room
- Laundry on main level
- Washer and Dryer Hookup
Unfinished Basement
- Basement Fills Entire Space Under The House
- Walk-Up Access
- Connecting Stairway
- Interior and Side Basement Entry
- Space For Rooms
Parking
- 4 Parking Spaces
- 4 Driveway Spaces
Outdoor Features
- Lake Privileges
- Exterior Lighting
- Porch
Schools
- Orange Co. High School
Utilities
- Central Air
- Heat Pump System
- Water Dispenser
- Electric Water Heater
Listing and Financial Details
- Tax Lot 860
- Assessor Parcel Number 012A0000500860
Community Details
Overview
- Association fees include common area maintenance, insurance, management, pool(s), road maintenance, security gate
- Lake Of The Woods HOA
- Lake Of The Woods Subdivision
- Community Lake
Amenities
- Picnic Area
- Common Area
- Clubhouse
- Party Room
- Recreation Room
- Bar or Lounge
Recreation
- Boat Ramp
- Pier or Dock
- Mooring Area
- Beach
- Golf Club
- Golf Course Community
- Golf Course Membership Available
- Private Beach Club
- Tennis Courts
- Baseball Field
- Soccer Field
- Community Playground
- Fitness Center
- Community Pool
- Jogging Path
Security
- Security Service
- Gated Community
Map
Home Values in the Area
Average Home Value in this Area
Tax History
| Year | Tax Paid | Tax Assessment Tax Assessment Total Assessment is a certain percentage of the fair market value that is determined by local assessors to be the total taxable value of land and additions on the property. | Land | Improvement |
|---|---|---|---|---|
| 2024 | $188 | $25,000 | $25,000 | $0 |
| 2023 | $188 | $25,000 | $25,000 | $0 |
| 2022 | $188 | $25,000 | $25,000 | $0 |
| 2021 | $180 | $25,000 | $25,000 | $0 |
| 2020 | $180 | $25,000 | $25,000 | $0 |
| 2019 | $201 | $25,000 | $25,000 | $0 |
| 2018 | $201 | $25,000 | $25,000 | $0 |
| 2017 | $201 | $25,000 | $25,000 | $0 |
| 2016 | $201 | $25,000 | $25,000 | $0 |
| 2015 | -- | $25,000 | $25,000 | $0 |
| 2014 | -- | $25,000 | $25,000 | $0 |
Property History
| Date | Event | Price | Change | Sq Ft Price |
|---|---|---|---|---|
| 01/22/2025 01/22/25 | For Sale | $474,900 | +399.9% | $265 / Sq Ft |
| 01/15/2025 01/15/25 | Sold | $95,000 | 0.0% | -- |
| 12/03/2024 12/03/24 | For Sale | $95,000 | -- | -- |
Similar Homes in Locust Grove, VA
Source: Bright MLS
MLS Number: VAOR2008750
APN: 012-A0-00-05-0086-0
- 3114 Lakeview Pkwy
- 135 Monticello Cir
- 3409 Lakeview Pkwy
- 107 Ramsay Rd
- 308 Harrison Cir
- 102 Monroe St
- 104 Manassas Point
- 108 Monroe St
- 315 Stratford Cir
- 116 Monroe St
- 111 Independence St
- 151 Harrison Cir
- 121 Jefferson Ave
- 112 Confederate Cir
- 519 Harrison Cir
- 140 Jefferson Ave
- 3702 Lakeview Pkwy
- 108 Confederate Cir
- 627 Harrison Cir
- 104 Gold Valley Rd

