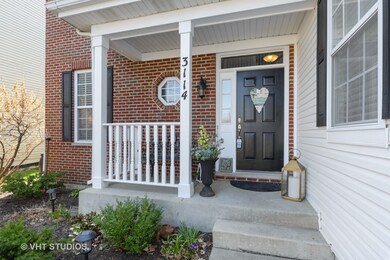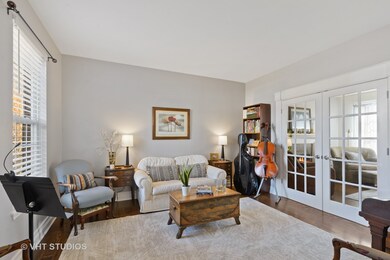
3114 Larrabee Dr Unit 1 Geneva, IL 60134
Heartland NeighborhoodEstimated Value: $486,173 - $537,000
Highlights
- Colonial Architecture
- Landscaped Professionally
- Backs to Open Ground
- Heartland Elementary School Rated A-
- Mature Trees
- Granite Countertops
About This Home
As of May 2021Gracious and grand, brick 2 story Colonial, Willow model. Vaulted foyer is the beginning, gleaming hard wood entry, music room/ living room to your left, and bath and 1st floor office to your right. Even the laundry room is sophisticated. Polished and elegant dining is beside the spacious kitchen (endless cabinetry, island, quartz, stainless) The family room is a perfect follow up to the rest of the home, tranquil, comfortable, organic modern, fireplace, big windows to pastoral view of back yard and Fisher Farms. It is an "everything basement": office, play space, family room, storage room + crawl space. Bedrooms (4) each boast a designer look: brilliant windows, large closets, two full baths upstairs. Two car attached garage.
Last Agent to Sell the Property
Baird & Warner Fox Valley - Geneva License #475183761 Listed on: 03/31/2021

Home Details
Home Type
- Single Family
Est. Annual Taxes
- $10,191
Year Built
- 1999
Lot Details
- Backs to Open Ground
- Property has an invisible fence for dogs
- Landscaped Professionally
- Mature Trees
HOA Fees
- $6 per month
Parking
- Attached Garage
- Garage Transmitter
- Garage Door Opener
- Driveway
- Garage Is Owned
Home Design
- Colonial Architecture
- Brick Exterior Construction
- Slab Foundation
- Asphalt Shingled Roof
Interior Spaces
- Primary Bathroom is a Full Bathroom
- Gas Log Fireplace
- Storm Screens
Kitchen
- Breakfast Bar
- Oven or Range
- Microwave
- Dishwasher
- Kitchen Island
- Granite Countertops
Laundry
- Dryer
- Washer
Partially Finished Basement
- Basement Fills Entire Space Under The House
- Block Basement Construction
- Recreation or Family Area in Basement
- Basement Storage
Utilities
- Central Air
- Heating System Uses Gas
Additional Features
- North or South Exposure
- Patio
- Property is near a bus stop
Listing and Financial Details
- Homeowner Tax Exemptions
Ownership History
Purchase Details
Home Financials for this Owner
Home Financials are based on the most recent Mortgage that was taken out on this home.Purchase Details
Home Financials for this Owner
Home Financials are based on the most recent Mortgage that was taken out on this home.Similar Homes in Geneva, IL
Home Values in the Area
Average Home Value in this Area
Purchase History
| Date | Buyer | Sale Price | Title Company |
|---|---|---|---|
| Cottrell Timothy J | $275,000 | First American Title Co | |
| Kirl Kyle C | $242,500 | Stewart Title Company |
Mortgage History
| Date | Status | Borrower | Loan Amount |
|---|---|---|---|
| Open | Grigus Robert John | $371,250 | |
| Closed | Cottrell Timothy J | $257,000 | |
| Closed | Cottrell Timothy J | $272,000 | |
| Closed | Cottrell Timothy J | $203,000 | |
| Closed | Cottrell Timothy J | $50,000 | |
| Previous Owner | Cottrell Timothy J | $205,000 | |
| Previous Owner | Kirl Kyle C | $27,200 | |
| Previous Owner | Kirl Kyle C | $215,000 | |
| Previous Owner | Kirl Kyle C | $211,200 | |
| Previous Owner | Kirl Kyle C | $194,050 | |
| Closed | Kirl Kyle C | $13,529 |
Property History
| Date | Event | Price | Change | Sq Ft Price |
|---|---|---|---|---|
| 05/18/2021 05/18/21 | Sold | $412,500 | +0.6% | $170 / Sq Ft |
| 03/31/2021 03/31/21 | Pending | -- | -- | -- |
| 03/31/2021 03/31/21 | For Sale | $410,000 | -- | $169 / Sq Ft |
Tax History Compared to Growth
Tax History
| Year | Tax Paid | Tax Assessment Tax Assessment Total Assessment is a certain percentage of the fair market value that is determined by local assessors to be the total taxable value of land and additions on the property. | Land | Improvement |
|---|---|---|---|---|
| 2023 | $10,191 | $129,819 | $29,701 | $100,118 |
| 2022 | $9,756 | $120,627 | $27,598 | $93,029 |
| 2021 | $9,466 | $116,144 | $26,572 | $89,572 |
| 2020 | $9,359 | $114,371 | $26,166 | $88,205 |
| 2019 | $9,334 | $112,206 | $25,671 | $86,535 |
| 2018 | $9,164 | $110,368 | $25,671 | $84,697 |
| 2017 | $9,065 | $107,424 | $24,986 | $82,438 |
| 2016 | $9,114 | $105,972 | $24,648 | $81,324 |
| 2015 | -- | $100,753 | $23,434 | $77,319 |
| 2014 | -- | $94,907 | $23,434 | $71,473 |
| 2013 | -- | $94,907 | $23,434 | $71,473 |
Agents Affiliated with this Home
-
Nancy Tegge

Seller's Agent in 2021
Nancy Tegge
Baird Warner
(630) 294-0108
3 in this area
83 Total Sales
-
Jeffrey M Jordan

Buyer's Agent in 2021
Jeffrey M Jordan
RE/MAX
9 in this area
207 Total Sales
Map
Source: Midwest Real Estate Data (MRED)
MLS Number: MRD11029566
APN: 12-05-378-021
- 3174 Larrabee Dr
- 343 Diane Ct
- 2769 Stone Cir
- 2771 Stone Cir
- 2767 Stone Cir
- 2883 Old Mill Ct Unit 4
- 2730 Lorraine Cir
- 715 Samantha Cir
- 310 Westhaven Cir
- 2566 Heritage Ct Unit 2
- 20 S Cambridge Dr
- 261 Willowbrook Way Unit 2
- 301 Willowbrook Way
- 322 Larsdotter Ln
- 334 Willowbrook Way
- 114 Wakefield Ln Unit 3
- 3341 Hillcrest Rd
- 2627 Camden St
- 2117 Fargo Blvd
- 948 Bluestem Dr
- 3114 Larrabee Dr Unit 1
- 3102 Larrabee Dr
- 3130 Larrabee Dr
- 2998 Larrabee Dr
- 3152 Larrabee Dr
- 2994 Larrabee Dr
- 296 Eleanor Ln
- 2990 Larrabee Dr Unit 1
- 3196 Larrabee Dr
- 289 Eleanor Ln
- 3155 Larrabee Dr
- 274 Eleanor Ln
- 3213 Homestead Ln
- 267 Eleanor Ln
- 2982 Larrabee Dr
- 3167 Larrabee Dr
- 3202 Larrabee Dr Unit 2
- 252 Eleanor Ln
- 3223 Homestead Ln
- 245 Eleanor Ln






