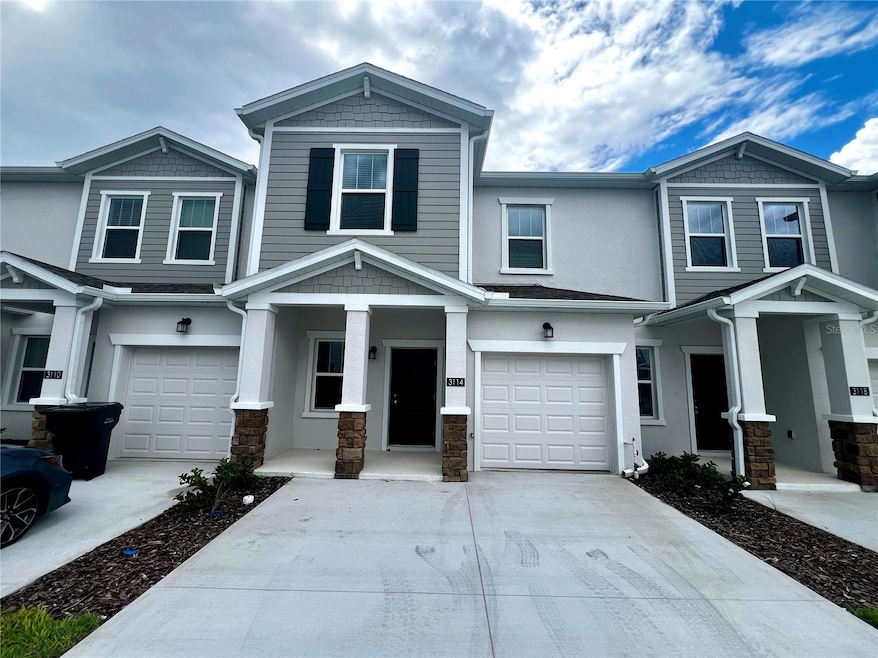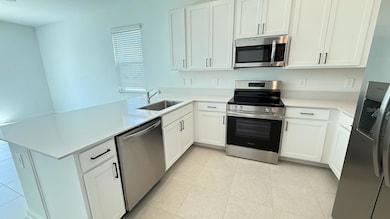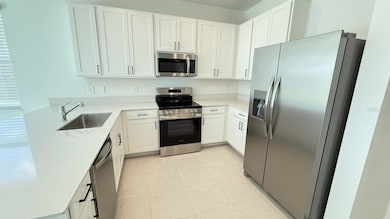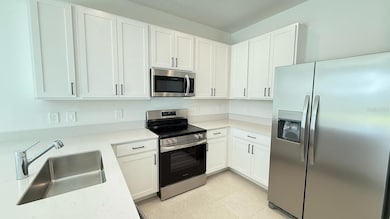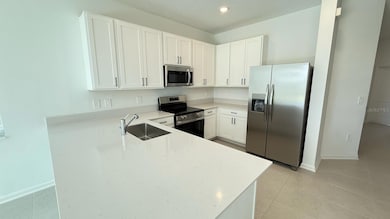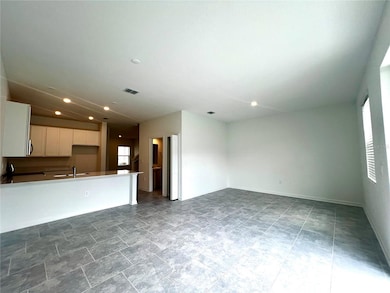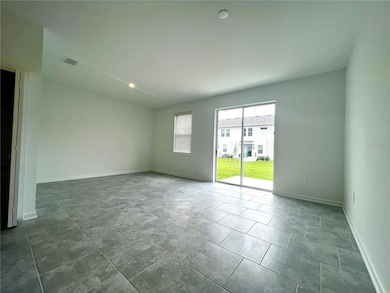3114 Laurent Loop Davenport, FL 33837
Highlights
- New Construction
- Clubhouse
- Walk-In Closet
- Open Floorplan
- Community Pool
- Living Room
About This Home
Welcome to this beautifully maintained 3-bedrooms, 2,5 - bath home in the desirable Davenport community! Located in a peaceful neighborhood, this spacious home features an OPEN FLOOR plan, perfect for entertaining. The gourmet kitchen is a chef's dream with modern appliances, granite countertops, and White cabinetry. Retreat to the large master suite, complete with a giant walk-in closet and en-suite bath featuring dual sinks and a luxurious soaking tub. Conveniently located near schools, shopping, dining, and major highways, making commutes to Orlando and theme parks a breeze.
Community with pool, playground, dog park and picnic area, perfect for a good time with friends and family.
Listing Agent
WRA BUSINESS & REAL ESTATE Brokerage Phone: 407-512-1008 License #3510959 Listed on: 10/30/2025

Townhouse Details
Home Type
- Townhome
Est. Annual Taxes
- $2,846
Year Built
- Built in 2024 | New Construction
Lot Details
- 2,418 Sq Ft Lot
Parking
- 1 Car Garage
Home Design
- Bi-Level Home
Interior Spaces
- 1,854 Sq Ft Home
- Open Floorplan
- Living Room
- Dining Room
Kitchen
- Convection Oven
- Microwave
- Dishwasher
- Disposal
Bedrooms and Bathrooms
- 3 Bedrooms
- Primary Bedroom Upstairs
- Walk-In Closet
Laundry
- Laundry in unit
- Dryer
Schools
- Loughman Oaks Elementary School
- Boone Middle School
- Davenport High School
Utilities
- Central Heating and Cooling System
- Electric Water Heater
Listing and Financial Details
- Residential Lease
- Security Deposit $2,100
- Property Available on 9/23/24
- The owner pays for management, pool maintenance, taxes
- $80 Application Fee
- Assessor Parcel Number 27-26-22-706098-001850
Community Details
Overview
- Property has a Home Owners Association
- Niki Johnson, Lcam. Highland Community Management Association
- Chateau/Astonia Subdivision
Amenities
- Clubhouse
Recreation
- Community Playground
- Community Pool
- Dog Park
Pet Policy
- Dogs Allowed
Map
Source: Stellar MLS
MLS Number: O6356590
APN: 27-26-22-706098-001850
- 2947 Savoir Ave
- 2902 Savoir Ave
- 2704 Pierr St
- 2720 Pierr St
- 484 Lily Ln
- 459 Lily Ln
- 2223 Orchid Dr
- 460 Lily Ln
- 2611 Tulip Dr
- 1563 Eucalyptus Way
- 3239 Laurent Loop
- 692 Bloom Terrace
- 2388 Orchid Dr
- 1225 Cascade Dr
- 1222 Cascade Dr
- 1016 Cascade Dr
- 419 Lily Ln
- 872 Sydney St
- 1484 Eucalyptus Way
- 1724 Oceania Ave
- 2926 Savoir Ave Unit 1ROOM FOR RENT
- 3066 Chantilly Dr
- 3141 Laurent Lp
- 2865 Pierr St
- 3185 Laurent Loop
- 3190 Laurent Loop
- 3194 Laurent Loop
- 2607 Tulip Dr
- 460 Lily Ln
- 3239 Laurent Loop
- 1016 Cascade Dr
- 2784 Pierr St
- 2897 Pierr St
- 1535 Eucalyptus Way
- 648 Bloom Terrace
- 836 Sydney St
- 324 Lily Ln
- 355 Lily Ln
- 1060 Cascade Dr
- 203 Brave Rd
