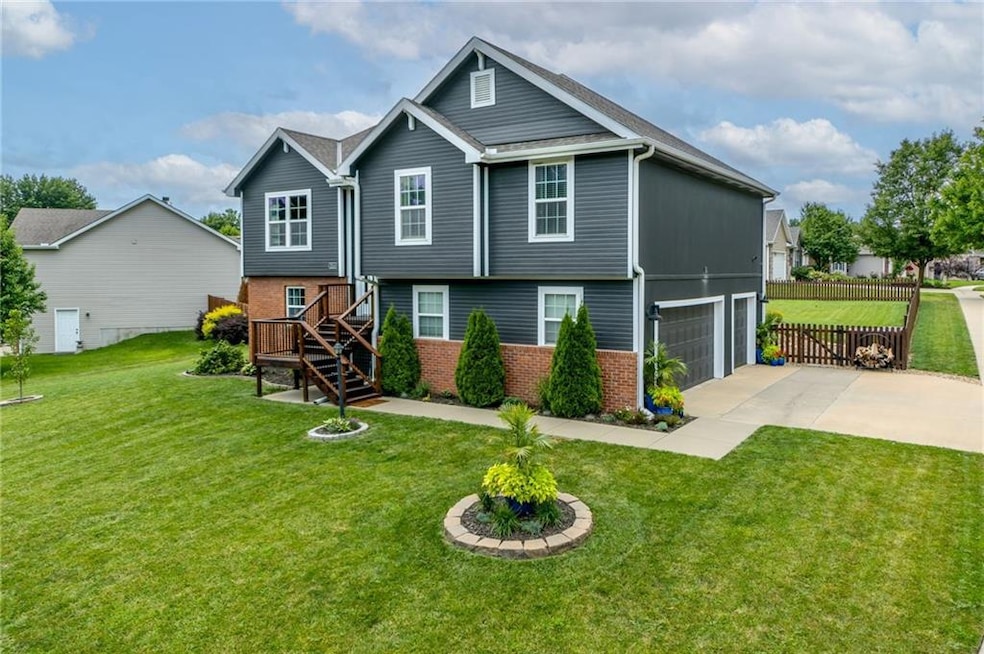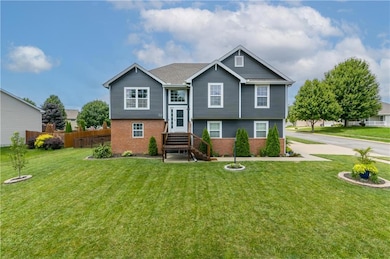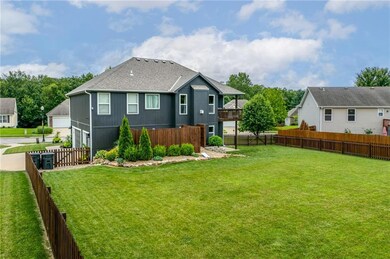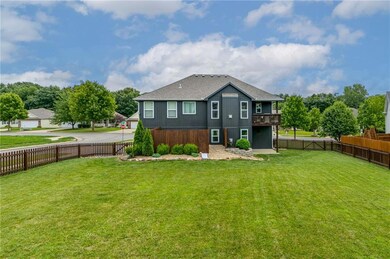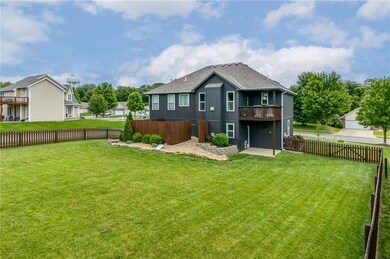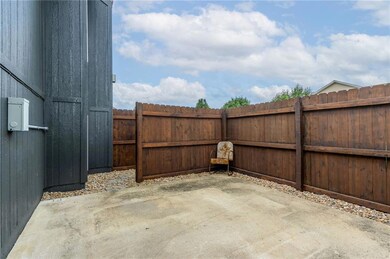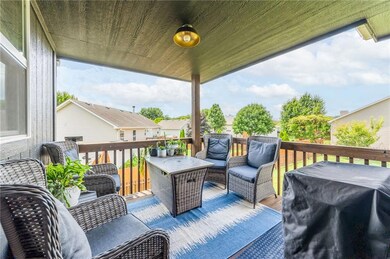
3114 Morton Ln Saint Joseph, MO 64506
Ashland NeighborhoodHighlights
- 2 Fireplaces
- 3 Car Attached Garage
- Central Air
- Corner Lot
About This Home
As of August 2024Welcome Home to this show stopper! Pristine condition with so many updates! This four-bedroom, three bathroom home definitely conveys pride of ownership. Walk into this spacious, open concept home great for gatherings. The main floor features a kitchen island with breakfast bar, large dining area, laundry, vaulted ceiling and spacious family room with fireplace. Master suite has updated bathroom with jetted tub along with two more bedrooms. Lower level includes another full bathroom, bedroom, and family room with fireplace. Cozy up by one of the two fireplaces or choose whether to relax on the covered deck OR one of two patios overlooking the huge yard that sits on an over-sized corner lot. Home is meticulously landscaped along with new exterior paint as well as new stain on decks and fence. Bonus--A THREE CAR GARAGE! Whether you have extra "toys" or need more storage, the space is there for you! Nothing left to do with this home, but MOVE IN! Situated in the Oak Grove School District and less than five minutes from the many conveniences of the North Shoppes!
Last Agent to Sell the Property
The St.Joe Real Estate Group, Brokerage Phone: 816-344-9343
Home Details
Home Type
- Single Family
Est. Annual Taxes
- $2,018
Year Built
- Built in 2006
Lot Details
- 8,276 Sq Ft Lot
- Lot Dimensions are 102.59 x 67.67
- Corner Lot
Parking
- 3 Car Attached Garage
- Side Facing Garage
Home Design
- Split Level Home
- Brick Frame
- Composition Roof
- Vinyl Siding
Interior Spaces
- 2 Fireplaces
Bedrooms and Bathrooms
- 4 Bedrooms
- 3 Full Bathrooms
Finished Basement
- Walk-Out Basement
- Garage Access
- Bedroom in Basement
Location
- City Lot
Utilities
- Central Air
- Heat Pump System
Community Details
- Property has a Home Owners Association
- Association fees include snow removal
- Arbor Lake Subdivision
Listing and Financial Details
- Assessor Parcel Number 03-7.0-35-003-000-004.015
- $0 special tax assessment
Ownership History
Purchase Details
Home Financials for this Owner
Home Financials are based on the most recent Mortgage that was taken out on this home.Purchase Details
Purchase Details
Home Financials for this Owner
Home Financials are based on the most recent Mortgage that was taken out on this home.Purchase Details
Home Financials for this Owner
Home Financials are based on the most recent Mortgage that was taken out on this home.Purchase Details
Home Financials for this Owner
Home Financials are based on the most recent Mortgage that was taken out on this home.Map
Similar Homes in Saint Joseph, MO
Home Values in the Area
Average Home Value in this Area
Purchase History
| Date | Type | Sale Price | Title Company |
|---|---|---|---|
| Warranty Deed | -- | First American Title Insurance | |
| Interfamily Deed Transfer | -- | First American Title Ins Co | |
| Warranty Deed | -- | First American Title Ins Co | |
| Warranty Deed | -- | First American Title | |
| Warranty Deed | -- | Preferred Title Of St Joseph |
Mortgage History
| Date | Status | Loan Amount | Loan Type |
|---|---|---|---|
| Open | $291,000 | New Conventional | |
| Closed | $336,050 | New Conventional | |
| Previous Owner | $225,834 | FHA | |
| Previous Owner | $187,200 | New Conventional | |
| Previous Owner | $201,730 | FHA | |
| Previous Owner | $200,535 | FHA | |
| Previous Owner | $169,600 | New Conventional | |
| Previous Owner | $31,800 | Stand Alone Second | |
| Previous Owner | $194,900 | New Conventional |
Property History
| Date | Event | Price | Change | Sq Ft Price |
|---|---|---|---|---|
| 08/23/2024 08/23/24 | Sold | -- | -- | -- |
| 07/24/2024 07/24/24 | Pending | -- | -- | -- |
| 07/22/2024 07/22/24 | For Sale | $364,999 | +52.1% | $168 / Sq Ft |
| 09/04/2020 09/04/20 | Sold | -- | -- | -- |
| 08/02/2020 08/02/20 | Pending | -- | -- | -- |
| 07/14/2020 07/14/20 | Price Changed | $239,900 | -3.1% | $110 / Sq Ft |
| 07/01/2020 07/01/20 | For Sale | $247,500 | +13.0% | $114 / Sq Ft |
| 10/07/2015 10/07/15 | Sold | -- | -- | -- |
| 09/11/2015 09/11/15 | Pending | -- | -- | -- |
| 07/17/2015 07/17/15 | For Sale | $219,000 | -- | $101 / Sq Ft |
Tax History
| Year | Tax Paid | Tax Assessment Tax Assessment Total Assessment is a certain percentage of the fair market value that is determined by local assessors to be the total taxable value of land and additions on the property. | Land | Improvement |
|---|---|---|---|---|
| 2024 | $2,201 | $30,660 | $6,180 | $24,480 |
| 2023 | $2,201 | $30,660 | $6,180 | $24,480 |
| 2022 | $2,032 | $30,660 | $6,180 | $24,480 |
| 2021 | $2,041 | $30,660 | $6,180 | $24,480 |
| 2020 | $2,029 | $30,660 | $6,180 | $24,480 |
| 2019 | $1,960 | $30,660 | $6,180 | $24,480 |
| 2018 | $1,770 | $30,660 | $6,180 | $24,480 |
| 2017 | $1,754 | $30,660 | $0 | $0 |
| 2015 | $0 | $30,660 | $0 | $0 |
| 2014 | $1,922 | $30,660 | $0 | $0 |
Source: Heartland MLS
MLS Number: 2497604
APN: 03-7.0-35-003-000-004.015
- 3119 Morton Ln
- 3208 Arbor Lake Dr
- 3213 Arbor Lake Dr
- 3104 N 39th Terrace
- 3904 Remington Ct
- 4411 Rochester Rd
- 3406 N 36th Terrace
- 3418 N 36th Terrace
- 3212 N 35th St
- 3406 N 36th St
- 3601 N 36th Street Ct
- 3112 N 34th Terrace
- 3412 N 36th St
- 2811 Pembroke Ln Unit B14
- 3304 W Devonshire Dr
- 00 Lot 2 Highway 169
- 00 Lot 1 Highway 169
- 3215 Dale Ave
- 3800 Beck Rd
- 4001 Bennington Dr
