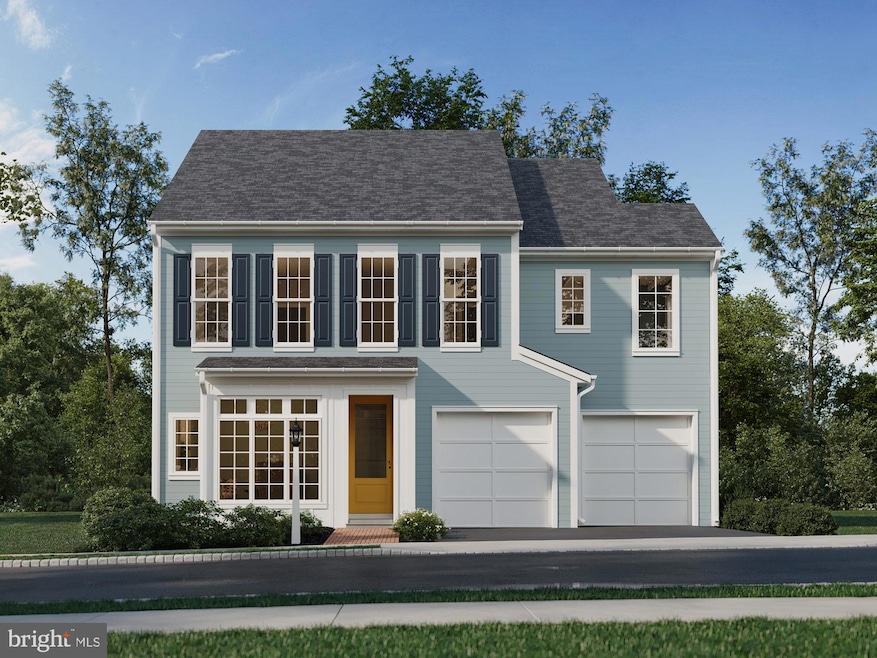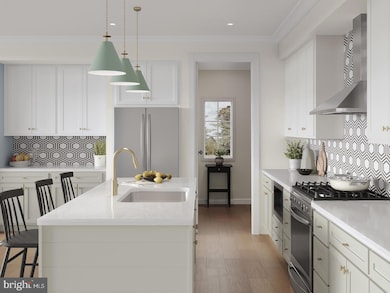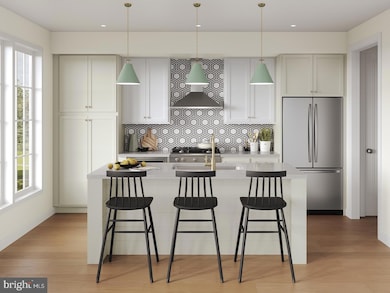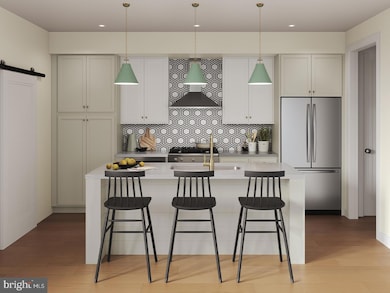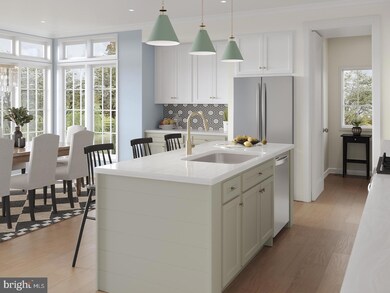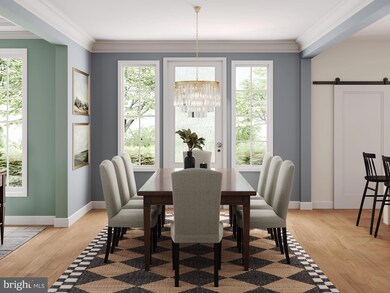3114 Overlook Dr Lower Allen Township, PA 17055
Lower Allen Township NeighborhoodEstimated payment $3,697/month
Highlights
- Fitness Center
- Eat-In Gourmet Kitchen
- Contemporary Architecture
- New Construction
- Open Floorplan
- Great Room
About This Home
Welcome to the Elgin, a brand-new single-family home to be built in the newest phase of Arcona. With 2,750 sq. ft., 4 bedrooms, and 2.5 baths, this home offers the perfect blend of space, comfort, and style for your growing family. A charming covered front porch and expanded bay window in the front living room create a bright, welcoming space filled with natural light. The upgraded kitchen layout expands the Gathering Room by 112 sq. ft., adding even more windows and sweeping views of Arcona West. Inside, enjoy an open-concept layout with 9' ceilings, 8' doors, and luxury vinyl plank flooring throughout the main level. The kitchen features painted cabinets, quartz countertops, stainless steel appliances, tile backsplash, and a large eat-in island—perfect for family meals or entertaining friends. Upstairs, find three spacious bedrooms, a full bath, and a primary suite with a walk-in closet and spa-like tiled shower. The unfinished lower level offers endless possibilities—ideal for a game room or guest room. With beautiful finishes, versatile spaces, and thoughtful upgrades throughout, this home is built for everyday living and family memories. Ready Fall 2025!Situated on the West Shore, Arcona features a neighborhood pool, an artisanal dining restaurant, a Pilates studio, a coffee shop, an ice cream parlor, a pizza shop, a salon, an interior design boutique, a 24-hour fitness center, parks, scenic walking trails, and more all within walking distance from your front door.
Home Details
Home Type
- Single Family
Year Built
- Built in 2025 | New Construction
Lot Details
- 6,534 Sq Ft Lot
- Landscaped
- Cleared Lot
- Property is in excellent condition
HOA Fees
- $71 Monthly HOA Fees
Parking
- 2 Car Direct Access Garage
- Free Parking
- Front Facing Garage
- Garage Door Opener
- Off-Street Parking
Home Design
- Contemporary Architecture
- Architectural Shingle Roof
- Concrete Perimeter Foundation
- Stick Built Home
Interior Spaces
- 2,759 Sq Ft Home
- Property has 2 Levels
- Open Floorplan
- Built-In Features
- Ceiling height of 9 feet or more
- Mud Room
- Entrance Foyer
- Great Room
- Family Room Off Kitchen
- Living Room
- Formal Dining Room
- Carpet
- Basement Fills Entire Space Under The House
Kitchen
- Eat-In Gourmet Kitchen
- Breakfast Area or Nook
- Self-Cleaning Oven
- Built-In Microwave
- Dishwasher
- Kitchen Island
- Disposal
Bedrooms and Bathrooms
- 4 Bedrooms
- En-Suite Primary Bedroom
- En-Suite Bathroom
- Walk-In Closet
Laundry
- Laundry Room
- Laundry on upper level
- Washer and Dryer Hookup
Home Security
- Carbon Monoxide Detectors
- Fire and Smoke Detector
Accessible Home Design
- Doors swing in
Outdoor Features
- Exterior Lighting
- Porch
Schools
- Rossmoyne Elementary School
- Allen Middle School
- Cedar Cliff High School
Utilities
- Forced Air Heating and Cooling System
- Cooling System Utilizes Natural Gas
- 200+ Amp Service
- Electric Water Heater
- Cable TV Available
Community Details
Overview
- Association fees include common area maintenance, snow removal, road maintenance, management
- Built by Charter Homes & Neighborhoods
- Arcona Subdivision, The Elgin Floorplan
Amenities
- Common Area
Recreation
- Fitness Center
- Community Pool
- Jogging Path
- Bike Trail
Map
Home Values in the Area
Average Home Value in this Area
Property History
| Date | Event | Price | Change | Sq Ft Price |
|---|---|---|---|---|
| 05/28/2025 05/28/25 | Price Changed | $574,990 | -0.5% | $208 / Sq Ft |
| 05/13/2025 05/13/25 | For Sale | $577,990 | +13.3% | $209 / Sq Ft |
| 05/12/2025 05/12/25 | Price Changed | $509,990 | -11.8% | $185 / Sq Ft |
| 05/09/2025 05/09/25 | For Sale | $577,990 | -- | $209 / Sq Ft |
Source: Bright MLS
MLS Number: PACB2042092
- 3105 Overlook Dr
- 3125 Overlook Dr
- 4121 Leroy
- 3111 Overlook Dr
- 3111 Egreton Rd
- 4116 Leroy Dr
- 3115 Egreton Rd
- 3113 Trow St
- 3123 Herr St
- 3115 Trow St
- 3111 Herr St
- 1337 Sharps Dr Unit ANDOVER
- 1337 Sharps Dr Unit BROMLEY
- 1337 Sharps Dr Unit ELGIN
- 1337 Sharps Dr Unit HELSTON
- 100 Lark Meadows Dr Unit COVINGTON
- 100 Lark Meadows Dr Unit HAWTHORNE
- 100 Lark Meadows Dr Unit ADDISON
- 100 Lark Meadows Dr Unit ANDREWS
- 100 Lark Meadows Dr Unit DEVONSHIRE
