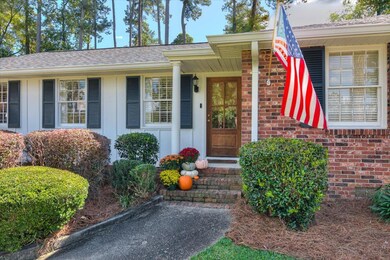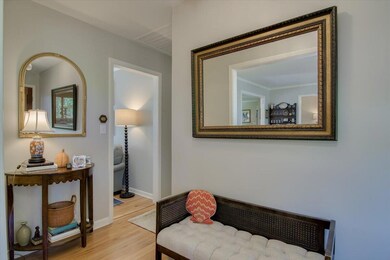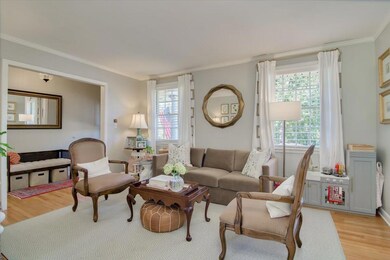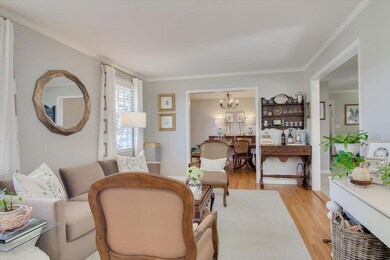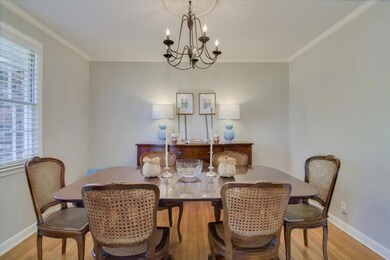
3114 Ramsgate Rd Augusta, GA 30909
West Augusta NeighborhoodHighlights
- Ranch Style House
- Wood Flooring
- Community Pool
- Johnson Magnet Rated 10
- No HOA
- Covered patio or porch
About This Home
As of January 2025Welcome to your dream home in the desirable Brynwood Neighborhood of West Augusta! Nestled on a charming 1/3-acre lot, this exquisite one-level brick residence boasts 3 spacious bedrooms and 2 full baths, encompassing a generous 1,948 square feet of living space. The timeless elegance of this home is evident from the moment you step inside, with beautiful hardwood floors flowing throughout the classic living and dining rooms.The heart of the home, the kitchen, underwent a stunning renovation in 2020. It now features new cabinetry, quartz countertops, stainless steel appliances, a stylish subway tile backsplash, modern tile flooring, and updated light fixtures. The pantry provides ample storage space for all your culinary needs. Adjacent to the kitchen, the one-car garage conveniently opens into a spacious laundry room, complete with great storage options and a drop zone to manage life's daily chaos.Relax and unwind in the inviting family room, which showcases a charming white painted brick fireplace and provides access to the fabulous backyard. The owner's suite is a true retreat, spacious enough to accommodate a king-size bed and equipped with a walk-in closet. The en-suite bath, renovated in 2018, boasts a luxurious walk-in tile shower and a dual vanity, The second and third bedrooms share a Jack and Jill bath, perfect for family or guests.Step outside to discover the large covered back patio, an entertainer's delight added in 2020. This outdoor oasis features a salt-pitted patio, brick and cedar columns, overhead fans, sconces, and an uncovered patio area ideal for grilling and outdoor dining. The expansive, fenced-in flat backyard is perfect for children's play, with a swing set that conveys with the property. Additional storage is provided by a fabulous shed in the rear, complete with two lean-tos for extra space.Recent updates include a repoured driveway in 2023, ensuring plenty of parking space for family and guests. This property is zoned for the highly-regarded Lake Forest Elementary School and offers the option to join the Brynwood neighborhood pool, with a family membership available for just 550 dollars for the summer. Don't miss the opportunity to make this beautifully maintained and thoughtfully updated home your own!
Last Agent to Sell the Property
Meybohm Real Estate - Wheeler License #327646 Listed on: 07/30/2024

Home Details
Home Type
- Single Family
Year Built
- Built in 1963 | Remodeled
Lot Details
- 0.33 Acre Lot
- Lot Dimensions are 90x160
- Fenced
- Landscaped
Parking
- 1 Car Garage
Home Design
- Ranch Style House
- Brick Exterior Construction
- Composition Roof
Interior Spaces
- 1,749 Sq Ft Home
- Fireplace Features Masonry
- Blinds
- Entrance Foyer
- Family Room
- Living Room
- Dining Room
- Crawl Space
- Electric Dryer Hookup
Kitchen
- Eat-In Kitchen
- Electric Range
- Built-In Microwave
- Dishwasher
- Disposal
Flooring
- Wood
- Ceramic Tile
Bedrooms and Bathrooms
- 3 Bedrooms
- 2 Full Bathrooms
Outdoor Features
- Covered patio or porch
- Outbuilding
Schools
- Lake Forest Elementary School
- Tutt Middle School
- Westside High School
Utilities
- Forced Air Heating and Cooling System
Listing and Financial Details
- Assessor Parcel Number 0242054000
Community Details
Overview
- No Home Owners Association
- Brynwood Subdivision
Recreation
- Community Pool
Ownership History
Purchase Details
Home Financials for this Owner
Home Financials are based on the most recent Mortgage that was taken out on this home.Purchase Details
Home Financials for this Owner
Home Financials are based on the most recent Mortgage that was taken out on this home.Purchase Details
Home Financials for this Owner
Home Financials are based on the most recent Mortgage that was taken out on this home.Purchase Details
Home Financials for this Owner
Home Financials are based on the most recent Mortgage that was taken out on this home.Purchase Details
Home Financials for this Owner
Home Financials are based on the most recent Mortgage that was taken out on this home.Purchase Details
Home Financials for this Owner
Home Financials are based on the most recent Mortgage that was taken out on this home.Similar Homes in the area
Home Values in the Area
Average Home Value in this Area
Purchase History
| Date | Type | Sale Price | Title Company |
|---|---|---|---|
| Warranty Deed | $360,000 | -- | |
| Warranty Deed | $170,000 | -- | |
| Deed | $155,300 | -- | |
| Warranty Deed | $155,312 | -- | |
| Warranty Deed | $144,900 | -- | |
| Warranty Deed | $105,000 | -- | |
| Warranty Deed | $103,900 | -- |
Mortgage History
| Date | Status | Loan Amount | Loan Type |
|---|---|---|---|
| Open | $326,000 | New Conventional | |
| Previous Owner | $89,591 | New Conventional | |
| Previous Owner | $136,000 | New Conventional | |
| Previous Owner | $116,484 | New Conventional | |
| Previous Owner | $46,500 | Credit Line Revolving | |
| Previous Owner | $41,000 | Unknown | |
| Previous Owner | $45,500 | Credit Line Revolving | |
| Previous Owner | $36,500 | Credit Line Revolving | |
| Previous Owner | $115,900 | Fannie Mae Freddie Mac | |
| Previous Owner | $84,000 | Purchase Money Mortgage | |
| Previous Owner | $102,261 | No Value Available | |
| Closed | $15,750 | No Value Available | |
| Closed | $29,000 | No Value Available |
Property History
| Date | Event | Price | Change | Sq Ft Price |
|---|---|---|---|---|
| 01/08/2025 01/08/25 | Sold | $360,000 | -1.4% | $206 / Sq Ft |
| 07/30/2024 07/30/24 | For Sale | $365,000 | +135.0% | $209 / Sq Ft |
| 10/24/2012 10/24/12 | Sold | $155,312 | -5.8% | $80 / Sq Ft |
| 10/04/2012 10/04/12 | Pending | -- | -- | -- |
| 07/17/2012 07/17/12 | For Sale | $164,900 | -- | $85 / Sq Ft |
Tax History Compared to Growth
Tax History
| Year | Tax Paid | Tax Assessment Tax Assessment Total Assessment is a certain percentage of the fair market value that is determined by local assessors to be the total taxable value of land and additions on the property. | Land | Improvement |
|---|---|---|---|---|
| 2024 | -- | $111,724 | $16,000 | $95,724 |
| 2023 | $2,425 | $103,364 | $16,000 | $87,364 |
| 2022 | $2,857 | $92,878 | $16,000 | $76,878 |
| 2021 | $2,602 | $76,782 | $16,000 | $60,782 |
| 2020 | $2,395 | $66,311 | $14,000 | $52,311 |
| 2019 | $2,541 | $66,311 | $14,000 | $52,311 |
| 2018 | $2,540 | $65,722 | $14,000 | $51,722 |
| 2017 | $2,318 | $65,722 | $14,000 | $51,722 |
| 2016 | $2,116 | $59,430 | $14,000 | $45,430 |
| 2015 | $2,130 | $59,430 | $14,000 | $45,430 |
| 2014 | $2,133 | $59,430 | $14,000 | $45,430 |
Agents Affiliated with this Home
-

Seller's Agent in 2025
The Stone Team
Meybohm
32 in this area
523 Total Sales
-

Buyer's Agent in 2025
Vilma Colon-Oliver
Meybohm
(706) 284-1520
2 in this area
143 Total Sales
-

Seller's Agent in 2012
Ann Marie McManus
Meybohm
(706) 481-3800
33 in this area
234 Total Sales
-
N
Buyer's Agent in 2012
Nick Greene
Meybohm
Map
Source: REALTORS® of Greater Augusta
MLS Number: 532191
APN: 0242054000
- 3122 Ramsgate Rd
- 3114 Sussex Rd
- 629 Canterbury Dr
- 637 Canterbury Dr
- 3076 Westwood Rd
- 2507 Pinebluff Ct
- 2502 Pinebluff Ct
- 3209 Ramsgate Rd
- 3086 Westwood Rd
- 3084 Westwood Rd
- 3082 Westwood Rd
- 3218 Ramsgate Rd
- 407 Dorchester Dr
- 3222 Ramsgate Rd
- 525 Brigham Trail
- 3221 Ramsgate Rd
- 2409 Woodbluff Ct
- 2206 Woodbluff Way
- 506 Regent Place
- 2904 Stratford Dr

