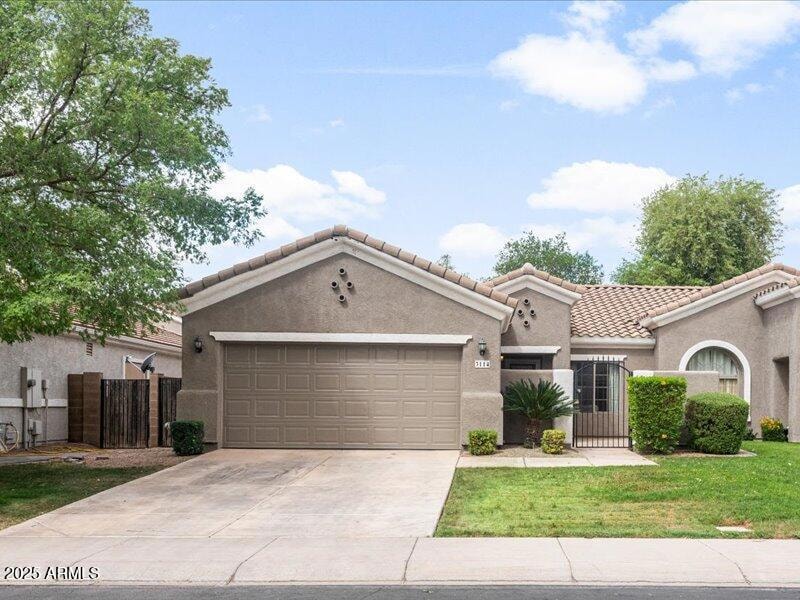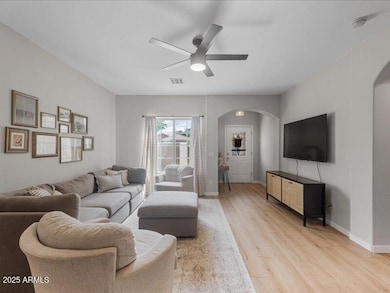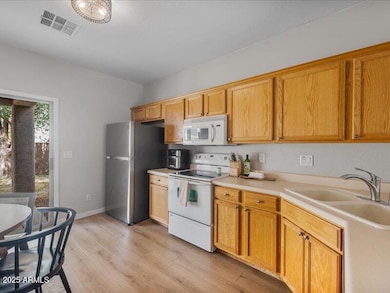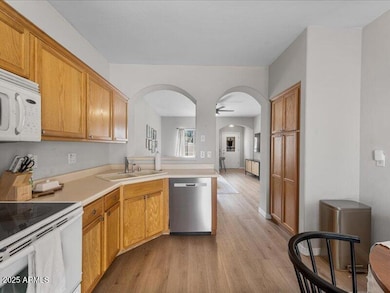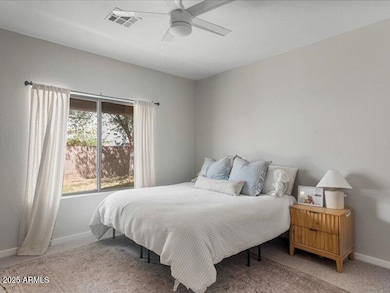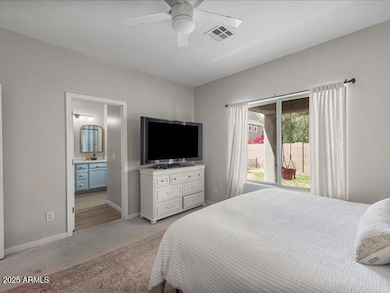
Highlights
- Community Pool
- Covered patio or porch
- Double Pane Windows
- Boulder Creek Elementary School Rated A-
- Eat-In Kitchen
- Dual Vanity Sinks in Primary Bathroom
About This Home
As of May 2025Beautifully Updated 3 Bed / 2 Bath in East Mesa!
Welcome to your dream home in the heart of East Mesa! This charming 3-bedroom, 2-bath residence has been thoughtfully updated and is move-in ready. Step inside to discover all-new flooring and plush carpet throughout, creating a fresh and inviting atmosphere in every room. Enjoy the comfort of a fully renovated master bathroom, designed with modern finishes. The hall bathroom has also been tastefully updated, ensuring both style and functionality for family and guests. Fresh interior paint adds a clean, modern touch, perfectly complementing the open layout and abundant natural light. Whether you're hosting a gathering or enjoying a quiet night in, this home offers both comfort and versatility. Located in a quiet neighborhood with convenient access to shopping, dining, and outdoor recreation, this East Mesa gem won't last long!
Last Agent to Sell the Property
Top Rock Realty License #SA523018000 Listed on: 04/22/2025
Townhouse Details
Home Type
- Townhome
Est. Annual Taxes
- $1,018
Year Built
- Built in 2004
Lot Details
- 4,300 Sq Ft Lot
- Block Wall Fence
- Front and Back Yard Sprinklers
- Grass Covered Lot
HOA Fees
- $238 Monthly HOA Fees
Parking
- 2 Car Garage
- Garage Door Opener
Home Design
- Twin Home
- Wood Frame Construction
- Tile Roof
- Stucco
Interior Spaces
- 1,227 Sq Ft Home
- 1-Story Property
- Double Pane Windows
Kitchen
- Eat-In Kitchen
- Breakfast Bar
- Electric Cooktop
- Built-In Microwave
Flooring
- Carpet
- Tile
Bedrooms and Bathrooms
- 3 Bedrooms
- Primary Bathroom is a Full Bathroom
- 2 Bathrooms
- Dual Vanity Sinks in Primary Bathroom
Schools
- Boulder Creek Elementary School
- Desert Ridge Jr. High Middle School
- Desert Ridge High School
Utilities
- Central Air
- Heating System Uses Natural Gas
- High Speed Internet
- Cable TV Available
Additional Features
- No Interior Steps
- Covered patio or porch
Listing and Financial Details
- Tax Lot 61
- Assessor Parcel Number 304-03-908
Community Details
Overview
- Association fees include roof repair, insurance, ground maintenance, (see remarks), front yard maint, roof replacement, maintenance exterior
- Brown Community Mgmt Association, Phone Number (480) 339-8823
- Village At Hawes Subdivision
Recreation
- Community Playground
- Community Pool
- Bike Trail
Ownership History
Purchase Details
Home Financials for this Owner
Home Financials are based on the most recent Mortgage that was taken out on this home.Purchase Details
Home Financials for this Owner
Home Financials are based on the most recent Mortgage that was taken out on this home.Purchase Details
Purchase Details
Home Financials for this Owner
Home Financials are based on the most recent Mortgage that was taken out on this home.Purchase Details
Purchase Details
Home Financials for this Owner
Home Financials are based on the most recent Mortgage that was taken out on this home.Similar Homes in Mesa, AZ
Home Values in the Area
Average Home Value in this Area
Purchase History
| Date | Type | Sale Price | Title Company |
|---|---|---|---|
| Warranty Deed | $403,500 | Driggs Title Agency | |
| Warranty Deed | $379,000 | American Title Service Agency | |
| Interfamily Deed Transfer | -- | None Available | |
| Special Warranty Deed | $103,000 | Stewart Title & Trust Of Pho | |
| Corporate Deed | -- | First American Title | |
| Trustee Deed | $108,000 | First American Title | |
| Special Warranty Deed | -- | -- | |
| Special Warranty Deed | -- | -- | |
| Special Warranty Deed | -- | -- |
Mortgage History
| Date | Status | Loan Amount | Loan Type |
|---|---|---|---|
| Open | $60,000 | New Conventional | |
| Previous Owner | $372,135 | FHA | |
| Previous Owner | $82,400 | New Conventional | |
| Previous Owner | $66,976 | Unknown | |
| Previous Owner | $146,300 | New Conventional |
Property History
| Date | Event | Price | Change | Sq Ft Price |
|---|---|---|---|---|
| 05/23/2025 05/23/25 | Sold | $406,500 | -2.0% | $331 / Sq Ft |
| 05/10/2025 05/10/25 | Pending | -- | -- | -- |
| 04/22/2025 04/22/25 | For Sale | $415,000 | +9.5% | $338 / Sq Ft |
| 04/04/2023 04/04/23 | Sold | $379,000 | 0.0% | $309 / Sq Ft |
| 03/04/2023 03/04/23 | Pending | -- | -- | -- |
| 02/09/2023 02/09/23 | For Sale | $379,000 | -- | $309 / Sq Ft |
Tax History Compared to Growth
Tax History
| Year | Tax Paid | Tax Assessment Tax Assessment Total Assessment is a certain percentage of the fair market value that is determined by local assessors to be the total taxable value of land and additions on the property. | Land | Improvement |
|---|---|---|---|---|
| 2025 | $1,018 | $14,299 | -- | -- |
| 2024 | $1,028 | $13,618 | -- | -- |
| 2023 | $1,028 | $25,010 | $5,000 | $20,010 |
| 2022 | $1,214 | $19,850 | $3,970 | $15,880 |
| 2021 | $1,282 | $17,970 | $3,590 | $14,380 |
| 2020 | $1,261 | $16,520 | $3,300 | $13,220 |
| 2019 | $1,180 | $15,050 | $3,010 | $12,040 |
| 2018 | $1,130 | $14,400 | $2,880 | $11,520 |
| 2017 | $1,097 | $13,070 | $2,610 | $10,460 |
| 2016 | $1,122 | $12,750 | $2,550 | $10,200 |
| 2015 | $1,033 | $12,360 | $2,470 | $9,890 |
Agents Affiliated with this Home
-
F
Seller's Agent in 2025
Francisco Vallecillos
Top Rock Realty
(602) 291-9383
27 Total Sales
-

Buyer's Agent in 2025
Jeff Hale
My Home Group
(602) 380-4400
188 Total Sales
-

Buyer Co-Listing Agent in 2025
Craig Allen
My Home Group
(602) 380-4400
118 Total Sales
-

Seller's Agent in 2023
Alyssa Samuelson
Apartment Source
(480) 945-1111
80 Total Sales
-
S
Seller Co-Listing Agent in 2023
Shawna Giefer
Apartment Source
(480) 720-9519
65 Total Sales
-
T
Buyer's Agent in 2023
Tamar Patchett
HomeSmart
(480) 854-2400
11 Total Sales
Map
Source: Arizona Regional Multiple Listing Service (ARMLS)
MLS Number: 6855271
APN: 304-03-908
- 3015 S Woodruff
- 8331 E Plata Ave
- 8319 E Portobello Ave
- 8320 E Petunia Ave
- Windsor Plan 2020 at Hawes Crossing - Reflection
- Oxnard Plan 2016 at Hawes Crossing - Reflection
- Lucia Plan 2019 at Hawes Crossing - Reflection
- 3341 S Lily
- 8254 E Posada Ave
- Cottonwood Plan 3524 at Hawes Crossing - Discovery
- Carlsbad Plan 3526 at Hawes Crossing - Discovery II
- Carlsbad Plan 3526 at Hawes Crossing - Discovery
- Cottonwood Plan 3524 at Hawes Crossing - Discovery II
- Sycamore Plan 3522 at Hawes Crossing - Discovery II
- Sycamore Plan 3522 at Hawes Crossing - Discovery
- 2934 S Woodruff Cir Unit 1
- 8140 E Paloma Ave
- Sage Plan 4022 at Hawes Crossing - Horizon
- Revolution Plan 4083 at Hawes Crossing - Horizon
- Clark II Plan 4076 at Hawes Crossing - Horizon
