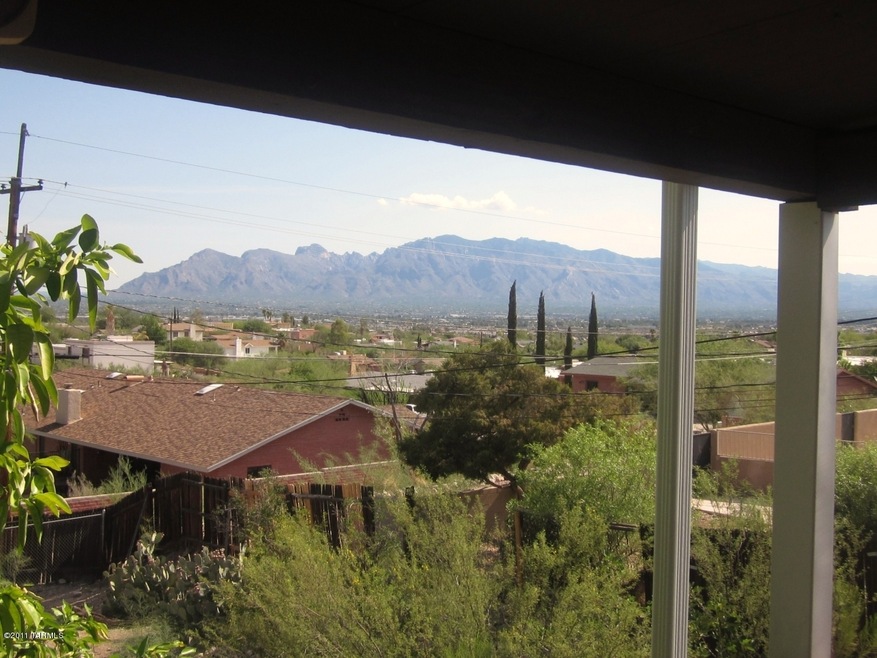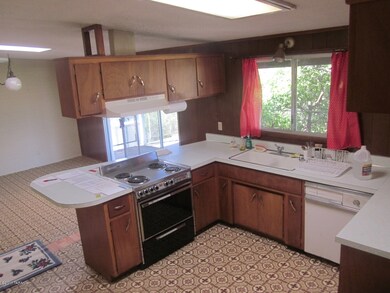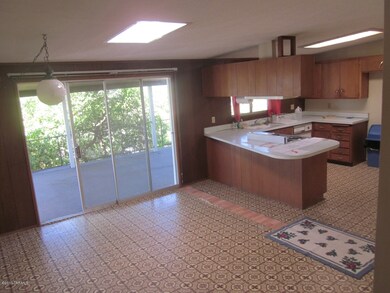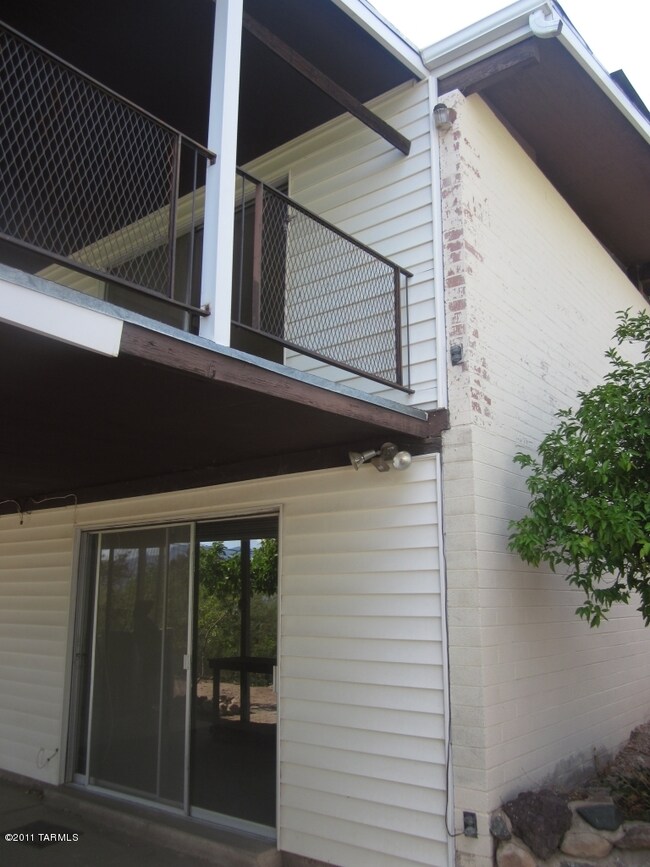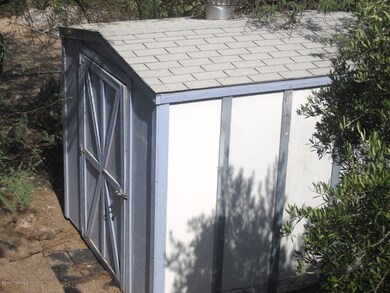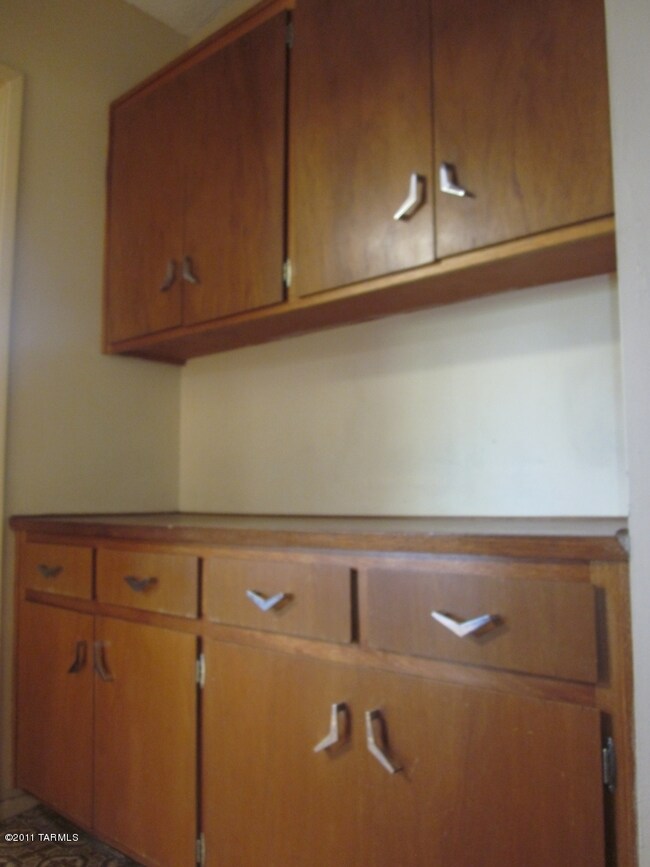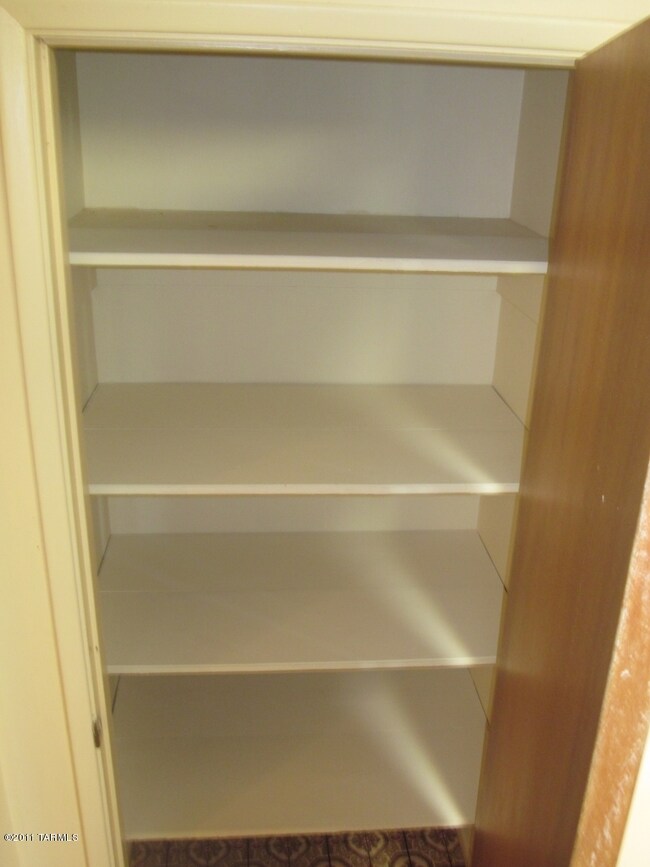
3114 W Tucana St Tucson, AZ 85745
Ward 1 NeighborhoodEstimated Value: $466,000 - $569,000
Highlights
- Horse Facilities
- Family Room with Fireplace
- Breakfast Bar
- 0.33 Acre Lot
- Covered patio or porch
- Laundry Room
About This Home
As of May 2012Come see us at Spdwy/Painted Hills to 3114 Tucana-Move into this 6BR/4BA (3/2 up & 3/2 down). Some updating begun on bathrooms. 2 fireplaces, 1 up/living room & 1 down/family room, lots of storage inside and out, a large laundry room, surprisingly good size bedrooms and completely fenced with 3 gates. Seller will consider helping buyer with closing costs. Quiet area and easy commute. Submit all offers.
Last Agent to Sell the Property
Dar Dobroslavic
Old Adobe Realty Listed on: 09/21/2011
Last Buyer's Agent
David Veliz
HomeSmart
Home Details
Home Type
- Single Family
Est. Annual Taxes
- $2,448
Year Built
- Built in 1963
Lot Details
- 0.33 Acre Lot
- Lot Dimensions are 160 x 90
- Chain Link Fence
- Desert Landscape
- Property is zoned Tucson - R2
Parking
- 1 Carport Space
Home Design
- Built-Up Roof
Interior Spaces
- 2,982 Sq Ft Home
- 2-Story Property
- Family Room with Fireplace
- 2 Fireplaces
- Living Room with Fireplace
- Dining Room
- Breakfast Bar
- Laundry Room
Flooring
- Carpet
- Concrete
Bedrooms and Bathrooms
- 6 Bedrooms
- Split Bedroom Floorplan
Outdoor Features
- Covered patio or porch
Schools
- Maxwell K-8 Middle School
- Cholla High School
Utilities
- Forced Air Heating and Cooling System
- Heating System Uses Natural Gas
- Cable TV Available
Community Details
Overview
- Westridge Estates Subdivision
- The community has rules related to deed restrictions
Recreation
- Horse Facilities
Ownership History
Purchase Details
Home Financials for this Owner
Home Financials are based on the most recent Mortgage that was taken out on this home.Similar Homes in Tucson, AZ
Home Values in the Area
Average Home Value in this Area
Purchase History
| Date | Buyer | Sale Price | Title Company |
|---|---|---|---|
| Vazquez Abel | $164,500 | Title Security Agency | |
| Vazquez Abel | $164,500 | Title Security Agency |
Mortgage History
| Date | Status | Borrower | Loan Amount |
|---|---|---|---|
| Open | Vazquez Abel | $164,500 | |
| Closed | Vazquez Abel | $164,500 |
Property History
| Date | Event | Price | Change | Sq Ft Price |
|---|---|---|---|---|
| 05/18/2012 05/18/12 | Sold | $164,500 | 0.0% | $55 / Sq Ft |
| 04/18/2012 04/18/12 | Pending | -- | -- | -- |
| 09/21/2011 09/21/11 | For Sale | $164,500 | -- | $55 / Sq Ft |
Tax History Compared to Growth
Tax History
| Year | Tax Paid | Tax Assessment Tax Assessment Total Assessment is a certain percentage of the fair market value that is determined by local assessors to be the total taxable value of land and additions on the property. | Land | Improvement |
|---|---|---|---|---|
| 2024 | $2,832 | $24,139 | -- | -- |
| 2023 | $2,674 | $22,990 | $0 | $0 |
| 2022 | $2,674 | $21,895 | $0 | $0 |
| 2021 | $2,684 | $19,860 | $0 | $0 |
| 2020 | $2,576 | $19,860 | $0 | $0 |
| 2019 | $2,502 | $22,580 | $0 | $0 |
| 2018 | $2,387 | $17,155 | $0 | $0 |
| 2017 | $2,278 | $17,155 | $0 | $0 |
| 2016 | $2,221 | $16,338 | $0 | $0 |
| 2015 | $2,124 | $15,560 | $0 | $0 |
Agents Affiliated with this Home
-
D
Seller's Agent in 2012
Dar Dobroslavic
Old Adobe Realty
-
D
Buyer's Agent in 2012
David Veliz
HomeSmart
Map
Source: MLS of Southern Arizona
MLS Number: 21124754
APN: 116-06-0050
- 3227 W Camino Del Saguaro
- 3242 W Saguaro Trail W
- 3000 W Camino Claveles
- 1651 N Atwood Ave
- 1402 N Camino Miraflores
- 1921 N Atwood Ave
- 1645 N Indigo Dr
- 2856 W Goldfield Dr
- 3203 W Ironwood Hill Dr
- 3445 W Whispering Bells Ct
- 2730 W Avenida Azahar
- 2762 W Cattail Place
- 2802 W Carnation Place
- 2699 W Avenida Azahar
- 883 N Canyon Moonlight Place
- 3086 W Avenida Cresta
- 975 N Canyon Moonlight Place
- 3061 W Avenida Cresta
- 870 N Canyon Moonlight Place Unit 2
- 2415 N Lloyd Bush Dr
- 3114 W Tucana St
- 3126 W Tucana St
- 1801 N Westridge Ave
- 1800 N Saguaro Place
- 3121 W Tucana St
- 3138 W Tucana St
- 3101 W Tucana St
- 1642 N Pavo Place
- 1720 N Westridge Ave
- 1700 N Westridge Ave
- 3150 W Tucana St
- 1821 N Westridge Ave
- 1641 N Westridge Ave
- 1800 N Westridge Ave
- 1821 N Saguaro Place
- 1820 N Saguaro Place
- 3161 W Tucana St
- 1662 N Westridge Ave
- 1622 N Pavo Place
- 1841 N Westridge Ave
