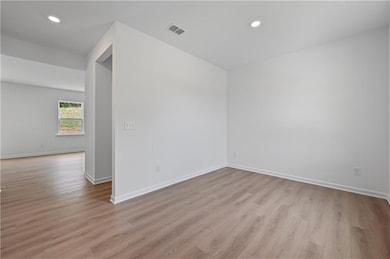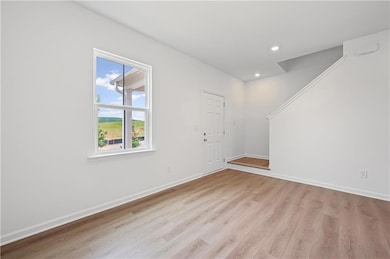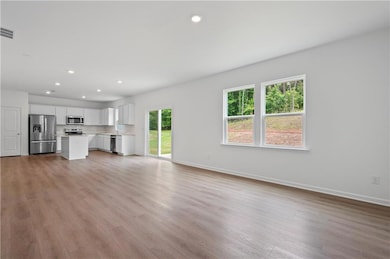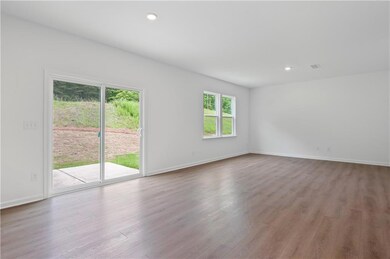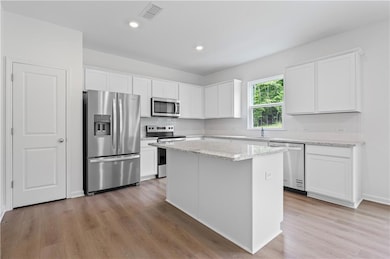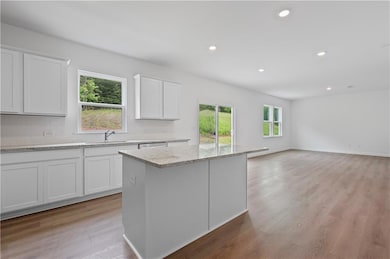3114 Whitman Ct SE Gainesville, GA 30507
Estimated payment $2,315/month
Highlights
- Open-Concept Dining Room
- View of Trees or Woods
- Wooded Lot
- New Construction
- Craftsman Architecture
- Oversized primary bedroom
About This Home
Move-in Ready! The Osprey floor plan offers versatility and comfort with flexible spaces throughout. At the front of the home, an open flex room provides endless possibilities—use it as a formal dining room, home office, sitting area, or whatever best fits your lifestyle. The thoughtfully designed kitchen features a central island and opens seamlessly to the café area and living room, creating a bright, connected space perfect for everyday living and entertaining. Multiple windows along the back of the home bring in natural light and offer peaceful views of the wooded backyard. Upstairs, a spacious loft adds another layer of flexibility for work, play, or relaxation. The oversized primary suite is one of the largest we offer and includes a private bathroom with double vanities, granite countertops, and a walk-in shower. Across the hall are two additional bedrooms and a shared bathroom with a generously sized vanity. A convenient upstairs laundry room and two additional storage closets on the main level help keep everything organized with ease. Avery Ridge residents enjoy community amenities including a pool and cabana. Conveniently located near I-985 and less than 5 miles from downtown Gainesville, this home combines comfort, style, and convenience in a beautiful wooded setting.
Home Details
Home Type
- Single Family
Year Built
- Built in 2025 | New Construction
Lot Details
- 0.31 Acre Lot
- Private Entrance
- Landscaped
- Wooded Lot
- Private Yard
- Back and Front Yard
HOA Fees
- $54 Monthly HOA Fees
Parking
- 2 Car Attached Garage
- Front Facing Garage
- Garage Door Opener
- Driveway
Home Design
- Craftsman Architecture
- Traditional Architecture
- Slab Foundation
- Blown-In Insulation
- Shingle Roof
- Cement Siding
Interior Spaces
- 2,068 Sq Ft Home
- 2-Story Property
- Ceiling height of 9 feet on the main level
- Ceiling Fan
- Recessed Lighting
- Double Pane Windows
- ENERGY STAR Qualified Windows
- Insulated Windows
- Open-Concept Dining Room
- Loft
- Views of Woods
Kitchen
- Open to Family Room
- Electric Range
- Microwave
- Dishwasher
- ENERGY STAR Qualified Appliances
- Kitchen Island
- Solid Surface Countertops
- White Kitchen Cabinets
- Disposal
Flooring
- Carpet
- Tile
- Luxury Vinyl Tile
Bedrooms and Bathrooms
- 3 Bedrooms
- Oversized primary bedroom
- Walk-In Closet
- Dual Vanity Sinks in Primary Bathroom
- Low Flow Plumbing Fixtures
- Shower Only
Laundry
- Laundry Room
- Laundry on upper level
- Washer
Home Security
- Smart Home
- Carbon Monoxide Detectors
- Fire and Smoke Detector
Outdoor Features
- Covered Patio or Porch
- Exterior Lighting
- Rain Gutters
Location
- Property is near schools
Schools
- New Holland Elementary School
- Gainesville East Middle School
- Gainesville High School
Utilities
- Forced Air Zoned Heating and Cooling System
- Underground Utilities
- 220 Volts
- High Speed Internet
- Phone Available
- Cable TV Available
Listing and Financial Details
- Home warranty included in the sale of the property
- Tax Lot 243
- Assessor Parcel Number 15022 000195
Community Details
Overview
- $650 Initiation Fee
- Fieldstone Association, Phone Number (404) 920-8621
- Avery Ridge Subdivision
Recreation
- Community Pool
Map
Home Values in the Area
Average Home Value in this Area
Property History
| Date | Event | Price | List to Sale | Price per Sq Ft |
|---|---|---|---|---|
| 11/21/2025 11/21/25 | For Sale | $359,900 | -- | $174 / Sq Ft |
Source: First Multiple Listing Service (FMLS)
MLS Number: 7684767
- 3118 Whitman Ct SE
- 3110 Whitman Ct SE
- 3123 Whitman Ct SE
- 3064 Orwell Dr
- 3111 Whitman Way
- 3005 Gaines Mill Rd
- 2916 Mistwood Ln
- 3117 Legacy Glen Path
- 3121 Thorn Bush Dr
- 3138 Legacy Glen Path
- 3231 Heatherwood Dr
- 3271 Heatherwood Dr
- 3091 Heritage Glen Dr
- 3130 Whitman Ct
- 3043 Orwell Dr SE
- 3127 Whitman Ct SE
- 3119 Whitman Ct SE
- 3160 Legacy Glen Path
- 3237 Lilac Crk Trail
- 3342 Lilac Crk Trail
- 3345 Lilac Crk Trail
- 3278 Lilac Crk Trail
- 3325 Lilac Crk Trail
- 3337 Lilac Crk Trail
- 2360 Gaines Mill Rd Unit B
- 1000 Lenox Park Place
- 2327 Smallwood Rd
- 3535 Gaines Mill Rd
- 1368 Harrison Dr
- 2642 Shady Valley Rd
- 626 Liberty Park Dr
- 78 Liberty Court Dr
- 47 Quarry St
- 1000 New Holland Way NE
- 3700 Limestone Pkwy
- 1030 Summit St NE
- 100 Foothills Pkwy NE

