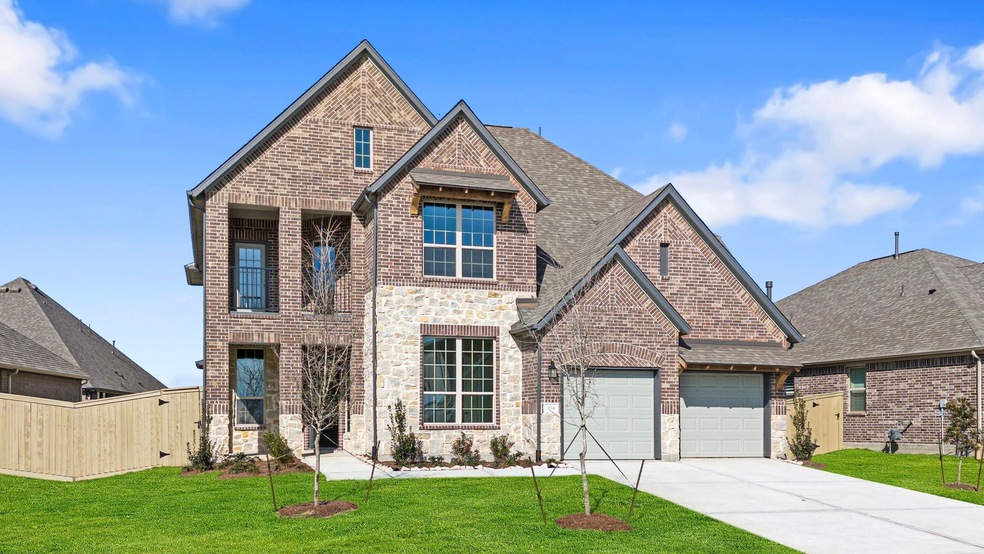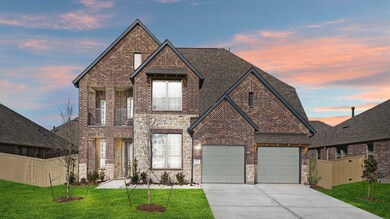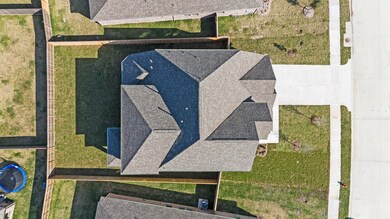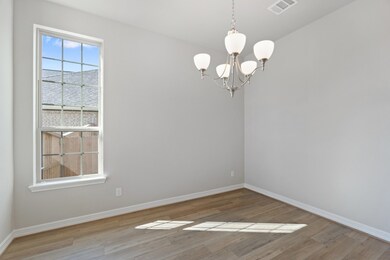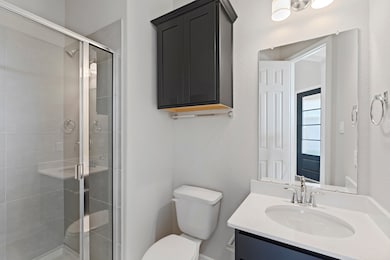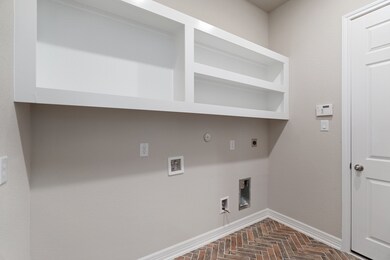
3114 Wickfield Pass Ln League City, TX 77573
Highlights
- New Construction
- Home Energy Rating Service (HERS) Rated Property
- Traditional Architecture
- Campbell Elementary School Rated A
- Deck
- High Ceiling
About This Home
As of May 2025First Floor 5th Bedroom perfect for an in-law suite! Nestled in a desirable neighborhood, the Bridgeport is a stunning 2-story home with 5 bedrooms and 4 full bathrooms. As you enter the home, the formal dining room greets you and leads you to the open-concept living area that seamlessly connects to a gourmet kitchen. The 1st floor primary bedroom is a retreat with a luxurious en-suite bath and walk in closet. Upstairs, a game room awaits, offering a space for relaxation, while a dedicated media room provides an experience for movie nights. 3 additional bedrooms and 2 full baths providing comfort and privacy. Enjoy a lush and vibrant landscape year-round with the fully automated sprinkler system installed in this home. Located in the Westland Ranch community, zoned to Clear Creek ISD and full amenities including a resort style pool, playgrounds, pickle ball courts and more.
Home Details
Home Type
- Single Family
Est. Annual Taxes
- $1,151
Year Built
- Built in 2024 | New Construction
Lot Details
- 7,742 Sq Ft Lot
- Sprinkler System
- Back Yard Fenced and Side Yard
HOA Fees
- $79 Monthly HOA Fees
Parking
- 3 Car Attached Garage
- Tandem Garage
Home Design
- Traditional Architecture
- Brick Exterior Construction
- Slab Foundation
- Composition Roof
- Stone Siding
- Radiant Barrier
Interior Spaces
- 3,225 Sq Ft Home
- 2-Story Property
- Wired For Sound
- High Ceiling
- Ceiling Fan
- Washer and Gas Dryer Hookup
Kitchen
- Gas Oven
- Gas Cooktop
- <<microwave>>
- Dishwasher
- Quartz Countertops
- Disposal
Flooring
- Carpet
- Tile
- Vinyl
Bedrooms and Bathrooms
- 5 Bedrooms
- 4 Full Bathrooms
Home Security
- Security System Owned
- Hurricane or Storm Shutters
Eco-Friendly Details
- Home Energy Rating Service (HERS) Rated Property
- Energy-Efficient Windows with Low Emissivity
- Energy-Efficient HVAC
- Energy-Efficient Insulation
- Energy-Efficient Thermostat
Outdoor Features
- Deck
- Covered patio or porch
Schools
- Campbell Elementary School
- Creekside Intermediate School
- Clear Springs High School
Utilities
- Zoned Heating and Cooling System
- Heating System Uses Gas
- Programmable Thermostat
Community Details
Overview
- Inframark Association, Phone Number (281) 870-0585
- Built by Ashton Woods
- Westland Ranch Subdivision
Recreation
- Community Pool
Ownership History
Purchase Details
Home Financials for this Owner
Home Financials are based on the most recent Mortgage that was taken out on this home.Similar Homes in the area
Home Values in the Area
Average Home Value in this Area
Purchase History
| Date | Type | Sale Price | Title Company |
|---|---|---|---|
| Special Warranty Deed | -- | First American Title |
Mortgage History
| Date | Status | Loan Amount | Loan Type |
|---|---|---|---|
| Open | $527,371 | FHA |
Property History
| Date | Event | Price | Change | Sq Ft Price |
|---|---|---|---|---|
| 05/29/2025 05/29/25 | Sold | -- | -- | -- |
| 04/24/2025 04/24/25 | Pending | -- | -- | -- |
| 04/07/2025 04/07/25 | Price Changed | $500,000 | -9.1% | $155 / Sq Ft |
| 02/20/2025 02/20/25 | Price Changed | $549,940 | -10.5% | $171 / Sq Ft |
| 02/19/2025 02/19/25 | For Sale | $614,261 | -- | $190 / Sq Ft |
Tax History Compared to Growth
Tax History
| Year | Tax Paid | Tax Assessment Tax Assessment Total Assessment is a certain percentage of the fair market value that is determined by local assessors to be the total taxable value of land and additions on the property. | Land | Improvement |
|---|---|---|---|---|
| 2024 | $1,151 | $115,740 | $115,740 | -- |
| 2023 | $1,151 | $32,710 | $32,710 | -- |
Agents Affiliated with this Home
-
Jared Turner

Seller's Agent in 2025
Jared Turner
Ashton Woods
(832) 247-8586
4,834 Total Sales
-
Cassie Evans
C
Buyer's Agent in 2025
Cassie Evans
Keller Williams Preferred
(713) 553-0747
68 Total Sales
Map
Source: Houston Association of REALTORS®
MLS Number: 95501831
APN: 7526-0304-0024-000
- 4121 Hazy Rock Ln
- 3209 Palm Heights St
- 3210 Palm Heights St
- 3206 Palm Heights St
- 3202 Palm Heights St
- 3205 Palm Heights St
- 4113 Hazy Rock Ln
- 3245 Highland Gate Dr
- 3229 Highland Gate Dr
- 3225 Highland Gate Dr
- 3257 Highland Gate Dr
- 3201 Palm Heights St
- 3201 Palm Heights St
- 3201 Palm Heights St
- 3201 Palm Heights St
- 3201 Palm Heights St
- 3219 Rural Grove Ln
- 4121 Golden Bird Landing Ct
- 4106 Golden Bird Landing Ct
- 4110 Golden Bird Landing Ct
