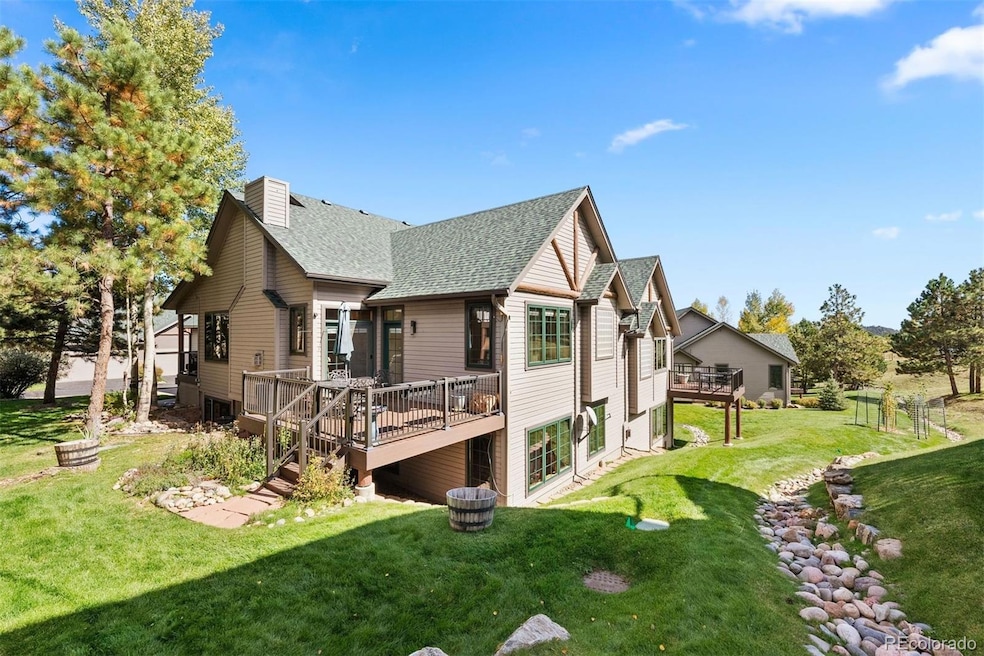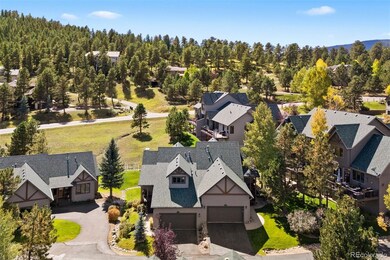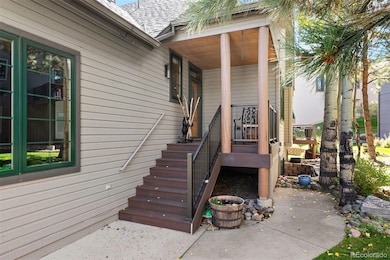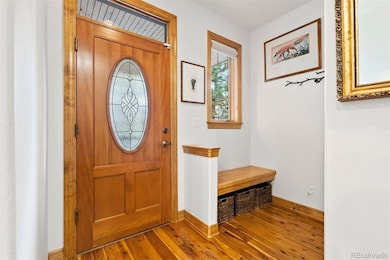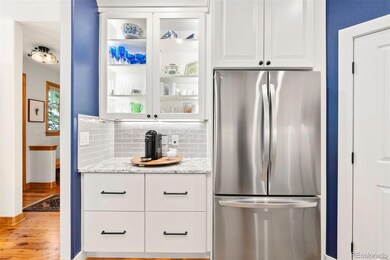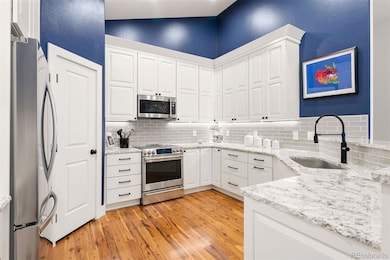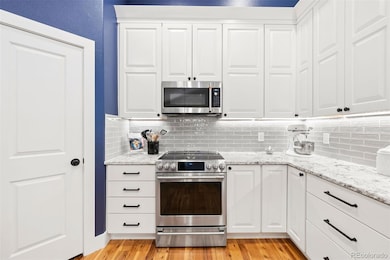31140 Tahoe Ct Evergreen, CO 80439
Estimated payment $5,922/month
Highlights
- Car Lift
- Located in a master-planned community
- Open Floorplan
- Bergen Valley Intermediate School Rated A-
- Primary Bedroom Suite
- Deck
About This Home
Maintenance free living in north Evergreen! Exquisitely remodeled and beautifully maintained townhome has an exceptional location backing to a lovely open meadow, and is within easy reach of nearby trails, schools, grocery shopping, the rec center and Bergen Village. ADA compliant main level living open floor plan offers quality custom updates that create a better-than-new appeal and a rare move-in ready condition. Hickory floors extend throughout the main living area. Remodeled kitchen features "Showplace" cabinetry with soft close drawers, glass fronts, crown molding plus a stylish dove-gray subway tile backsplash, farmer's sink, modern lighting and walk-in pantry. New stainless appliances include a "Cafe" induction range with downdraft, microwave, dishwasher and a LG refrigerator. Expansive slab granite counters with bar opens to the great room providing wonderful entertainment space! Spacious dining room includes a custom side board with glass front cabinets, wine storage, shelving, drawers and a marble top. Vaulted great room is enhanced by stacked river rock gas fireplace. You will love the easy flow to the expansive south-facing newer Trex deck with iron rails. Vaulted primary suite adjoins the deck as well and features remodeled 5-piece bath with soak tub, frameless glass enclosed shower set off with colored tile, undermount sinks, slab granite, framed mirrors, new lighting and loads of natural light. Professional organizers finish the walk-in closet. Remodeled powder bath has slab granite, marble floor and a vessel sink. Recreated laundry room includes a GE Profile washer/dryer combo, sink, cabinets and tile floor. The carpeted lower level with 9' ceiling has abundant natural light and a family room large enough to accommodate a media room, game table and office or gym. Two bedrooms share a remodeled slab granite bath. Big storage room with shelving. Fresh interior paint, new roof in 2021 and all new Andersen E series windows plus exterior paint in 2022.
Listing Agent
LIV Sotheby's International Realty Brokerage Email: jdavenport@livsothebysrealty.com,303-919-4891 License #318021 Listed on: 10/09/2025

Co-Listing Agent
LIV Sotheby's International Realty Brokerage Email: jdavenport@livsothebysrealty.com,303-919-4891 License #040008779
Townhouse Details
Home Type
- Townhome
Est. Annual Taxes
- $4,781
Year Built
- Built in 2002 | Remodeled
Lot Details
- 5,227 Sq Ft Lot
- End Unit
- 1 Common Wall
- Cul-De-Sac
- North Facing Home
- Year Round Access
- Landscaped
- Meadow
HOA Fees
- $516 Monthly HOA Fees
Parking
- 2 Car Attached Garage
- Car Lift
- Oversized Parking
- Insulated Garage
- Lighted Parking
- Dry Walled Garage
- Shared Driveway
Home Design
- Mountain Contemporary Architecture
- Slab Foundation
- Frame Construction
- Composition Roof
- Wood Siding
Interior Spaces
- 2-Story Property
- Open Floorplan
- Built-In Features
- Vaulted Ceiling
- Ceiling Fan
- Gas Log Fireplace
- Double Pane Windows
- Window Treatments
- Entrance Foyer
- Great Room
- Family Room
- Living Room with Fireplace
- Dining Room
- Utility Room
- Views of Meadow
Kitchen
- Self-Cleaning Convection Oven
- Down Draft Cooktop
- Microwave
- Dishwasher
- Granite Countertops
- Quartz Countertops
- Disposal
Flooring
- Wood
- Carpet
- Tile
Bedrooms and Bathrooms
- 3 Bedrooms | 1 Main Level Bedroom
- Primary Bedroom Suite
- Walk-In Closet
Laundry
- Laundry Room
- Dryer
- Washer
Finished Basement
- Basement Fills Entire Space Under The House
- 2 Bedrooms in Basement
- Natural lighting in basement
Home Security
Outdoor Features
- Deck
- Covered Patio or Porch
- Rain Gutters
- Fire Mitigation
Schools
- Bergen Elementary School
- Evergreen Middle School
- Evergreen High School
Utilities
- No Cooling
- Forced Air Heating System
- Heating System Uses Natural Gas
- Natural Gas Connected
- High Speed Internet
- Phone Available
Additional Features
- Smoke Free Home
- Property is near public transit
Listing and Financial Details
- Exclusions: Area rugs, hanging decorative mirrors
- Assessor Parcel Number 437151
Community Details
Overview
- Association fees include exterior maintenance w/out roof, recycling, snow removal, trash
- 2 Units
- The Lodges Homeowners/ Advance HOA, Phone Number (303) 482-2213
- Lodges In The Ridge At Hiwan Subdivision
- Located in a master-planned community
- Community Parking
- Foothills
- Greenbelt
Recreation
- Trails
Pet Policy
- Dogs and Cats Allowed
Security
- Carbon Monoxide Detectors
- Fire and Smoke Detector
Amenities
- Elevator
Map
Home Values in the Area
Average Home Value in this Area
Tax History
| Year | Tax Paid | Tax Assessment Tax Assessment Total Assessment is a certain percentage of the fair market value that is determined by local assessors to be the total taxable value of land and additions on the property. | Land | Improvement |
|---|---|---|---|---|
| 2024 | $4,793 | $52,266 | $8,124 | $44,142 |
| 2023 | $4,793 | $52,266 | $8,124 | $44,142 |
| 2022 | $4,010 | $42,442 | $8,468 | $33,974 |
| 2021 | $4,051 | $43,664 | $8,712 | $34,952 |
| 2020 | $3,623 | $38,744 | $7,207 | $31,537 |
| 2019 | $3,572 | $38,744 | $7,207 | $31,537 |
| 2018 | $3,402 | $35,690 | $5,065 | $30,625 |
| 2017 | $3,097 | $35,690 | $5,065 | $30,625 |
| 2016 | $3,104 | $33,420 | $10,264 | $23,156 |
| 2015 | $2,886 | $33,420 | $10,264 | $23,156 |
| 2014 | $2,886 | $30,149 | $9,851 | $20,298 |
Property History
| Date | Event | Price | List to Sale | Price per Sq Ft | Prior Sale |
|---|---|---|---|---|---|
| 10/25/2025 10/25/25 | Pending | -- | -- | -- | |
| 10/09/2025 10/09/25 | For Sale | $950,000 | +9.2% | $377 / Sq Ft | |
| 01/31/2023 01/31/23 | Sold | $870,000 | -1.7% | $346 / Sq Ft | View Prior Sale |
| 12/23/2022 12/23/22 | Pending | -- | -- | -- | |
| 12/09/2022 12/09/22 | For Sale | $885,000 | -- | $351 / Sq Ft |
Purchase History
| Date | Type | Sale Price | Title Company |
|---|---|---|---|
| Special Warranty Deed | $870,000 | -- | |
| Interfamily Deed Transfer | -- | Unisource | |
| Interfamily Deed Transfer | -- | None Available | |
| Interfamily Deed Transfer | -- | None Available | |
| Interfamily Deed Transfer | -- | None Available | |
| Warranty Deed | $400,000 | Security Title | |
| Warranty Deed | $439,900 | None Available | |
| Quit Claim Deed | -- | Landamerica | |
| Quit Claim Deed | -- | Landamerica | |
| Warranty Deed | $364,900 | Land Title |
Mortgage History
| Date | Status | Loan Amount | Loan Type |
|---|---|---|---|
| Previous Owner | $184,900 | New Conventional | |
| Previous Owner | $215,000 | Purchase Money Mortgage | |
| Previous Owner | $291,900 | No Value Available |
Source: REcolorado®
MLS Number: 4888108
APN: 41-201-01-161
- 31112 Black Eagle Dr Unit 103
- 31192 Black Eagle Dr Unit D303
- 31192 Black Eagle Dr Unit D302
- 1366 Killington Ct
- 31720 Rocky Village Dr
- 31719 Rocky Village Dr Unit 311
- 31719 Rocky Village Dr Unit 401
- 30390 Beaver Creek Ln
- 1128 County Road 65
- 974 Wagon Trail Rd
- 30162 Pine Crest Dr
- 1493 Pinedale Ranch Cir
- Lot 363 Interlocken Ct
- 1425 Autumnwood Ln
- 31271 Island Dr
- 1053 Red Moon Rd
- 0 Tbd Hotel Way
- 2289 Hiwan Dr
- 2378 Hearth Dr Unit 18
- 2378 Hearth Dr Unit 6
