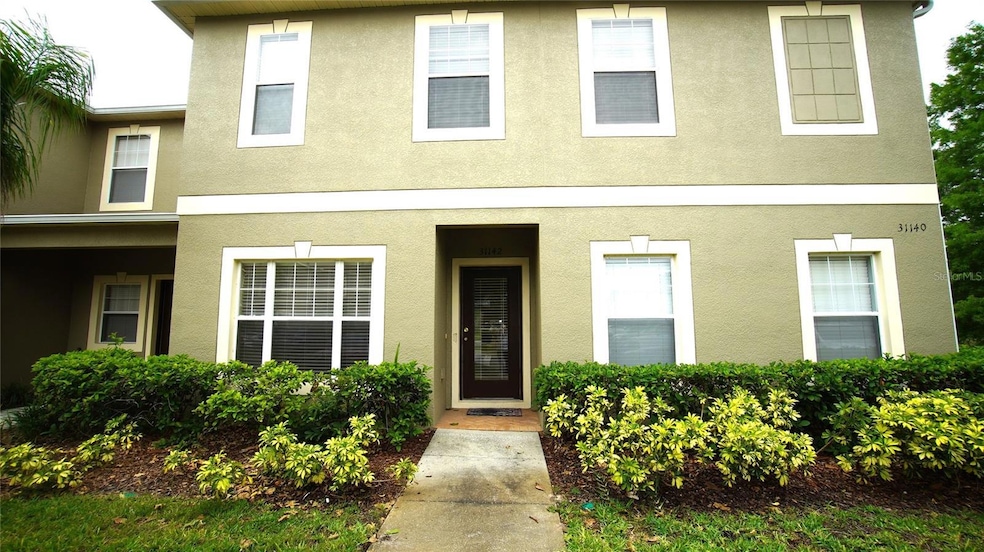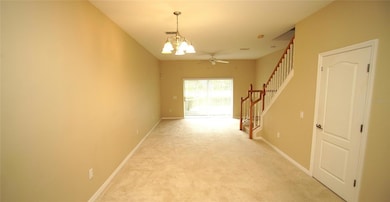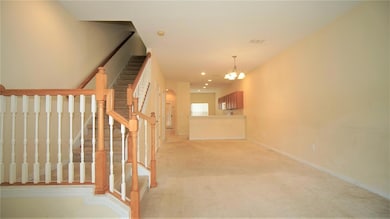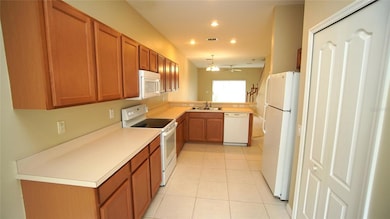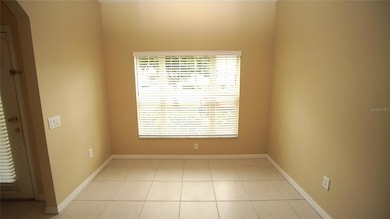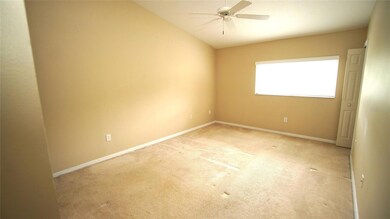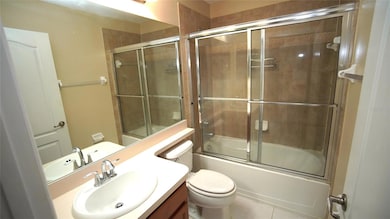31142 Flannery Ct Wesley Chapel, FL 33543
Meadow Point NeighborhoodHighlights
- Water Views
- Gated Community
- Enclosed patio or porch
- Dr. John Long Middle School Rated A-
- Great Room
- Laundry closet
About This Home
Pond & Preserve view, 2 bed/2.5 bath Townhome in Gated Community of Claridge Place in Meadow Pointe. Home backs right up to a pond/preservation view that you can see right from the living room enclosed patio! Great open floor plan layout! The classic kitchen is a great size with a breakfast bar. Living room/dining room combo and half bath for guests! The master bedroom upstairs has an ensuite bathroom and walk-in closet. Second bedroom has its own ensuite private bathroom. Spacious breakfast room adjacent to the kitchen. Convenient 2nd floor laundry with full size washer and dryer. Screened lanai with storage space. COMMUNITY AMENTIES that Meadow Pointe III has tennis courts, community pool, splash pad, basketball courts, volleyball courts, playground, fitness center. Minutes to several restaurants and shopping areas, Wiregrass Mall, TampaPremium Outlet Mall, Advent Hospital, Univ. South Florida, VA, & I-75. Lawn maintenance, Garbage, Water included in monthly fees. LIVE LIKE YOU ARE ON VACATION! NO SMOKING/NO PETS!!
Last Listed By
DALTON WADE INC Brokerage Phone: 888-668-8283 License #126394 Listed on: 05/19/2025
Townhouse Details
Home Type
- Townhome
Est. Annual Taxes
- $5,422
Year Built
- Built in 2007
Parking
- 1 Parking Garage Space
Home Design
- Bi-Level Home
Interior Spaces
- 1,407 Sq Ft Home
- Ceiling Fan
- Great Room
- Combination Dining and Living Room
- Water Views
Kitchen
- Dinette
- Convection Oven
- Range
- Microwave
- Dishwasher
- Disposal
Flooring
- Carpet
- Ceramic Tile
Bedrooms and Bathrooms
- 2 Bedrooms
Laundry
- Laundry closet
- Dryer
- Washer
Schools
- Double Branch Elementary School
- John Long Middle School
- Wiregrass Ranch High School
Utilities
- Central Heating and Cooling System
- Heat Pump System
- Vented Exhaust Fan
- Electric Water Heater
Additional Features
- Enclosed patio or porch
- 1,300 Sq Ft Lot
Listing and Financial Details
- Residential Lease
- Security Deposit $1,900
- Property Available on 5/19/25
- The owner pays for recreational, trash collection, water
- 12-Month Minimum Lease Term
- $50 Application Fee
- Assessor Parcel Number 20-26-27-003.0-008.00-007.0
Community Details
Overview
- Property has a Home Owners Association
- Rizzetta & Company, Inc Association
- Meadow Pointe 03 Prcl Cc Subdivision
Pet Policy
- No Pets Allowed
Security
- Gated Community
Map
Source: Stellar MLS
MLS Number: TB8386723
APN: 27-26-20-0030-00800-0070
- 2347 Willimette Dr
- 31211 Gossamer Way
- 31225 Claridge Place
- 31241 Claridge Place
- 2124 Rensselaer Dr
- 31382 Chesapeake Bay Dr
- 31046 Lindentree Dr
- 2256 Pantucket Dr
- 1920 Folkstone Place Unit 2A
- 30715 Tumbleberry St
- 34084 Torrent Ln
- 30772 Lindentree Dr
- 2165 Hollow Forest Ct
- 31101 Wrencrest Dr
- 30643 Tremont Dr Unit 2
- 2600 Coco Palm Cir
- 31203 Wrencrest Dr
- 2468 Coco Palm Cir
- 31215 Wrencrest Dr
- 2495 Oakwood Preserve Dr
