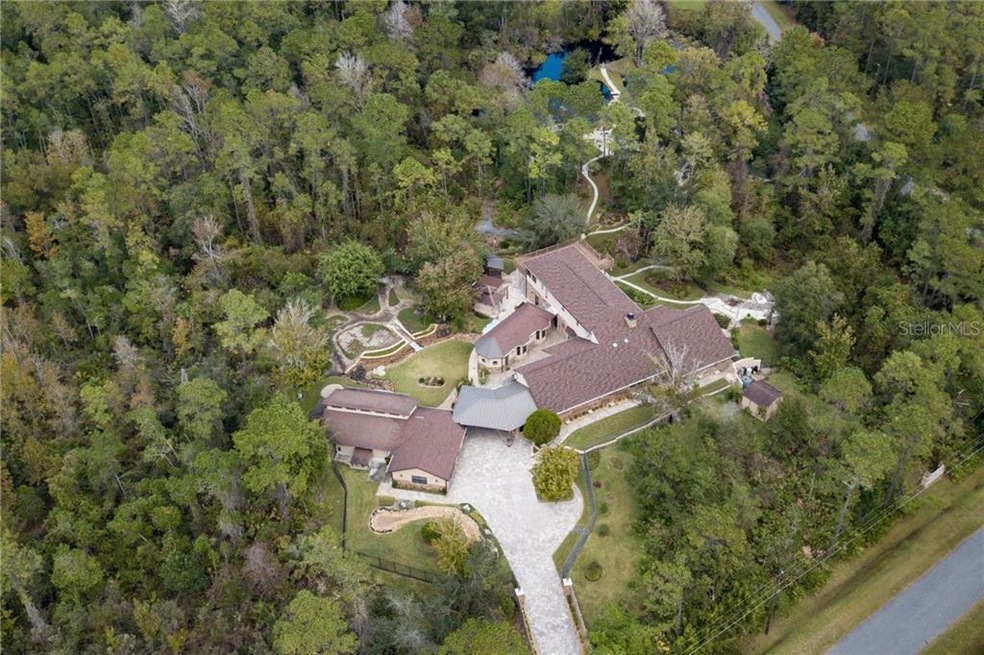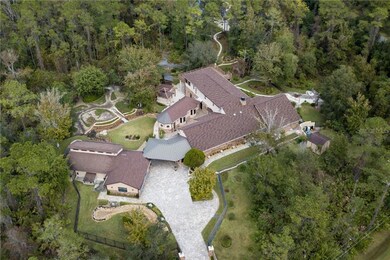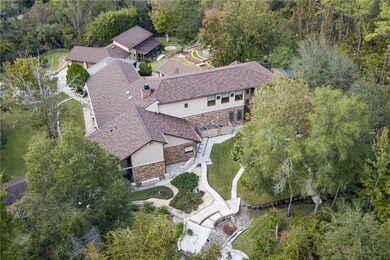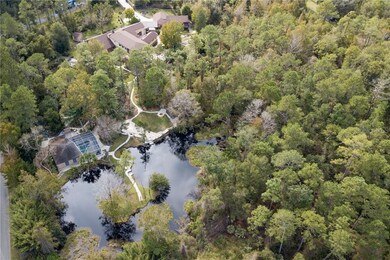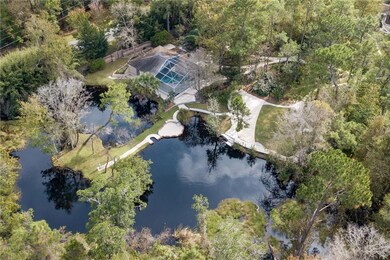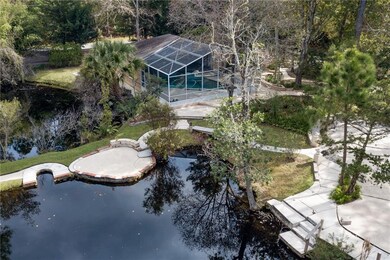
31147 Whispering Pines Ct Sorrento, FL 32776
Estimated Value: $1,208,000 - $1,455,820
Highlights
- Water Views
- Living Room with Fireplace
- Bonus Room
- Screened Pool
- Wood Flooring
- Balcony
About This Home
As of February 2021As you arrive home and drive through the electronically operated gates you enter your own private paradise. The custom driveway leads to the motor court with two car garage and extensive workshops. The workshops are under heat and air and have a large loft storage area. The covered walk way leads you to the main house. the property is 5.13 acres and consists of the main house and a separate studio/ office or workout area This has been used for a grooming room. There are multiple small storage buildings and a bird Avery. The screened pool and pool house over look the 1 acre pond. Don't be surprised if you see an otter or two
The main house offers 3 bedrooms/ 4 bathrooms, large custom kitchen, living room with wood burning fireplace, family room and multiple private sitting areas. Toward the back of the home we have an additional family room with gas burning fireplace, stairs leading to the upper level, which would be a perfect teenagers area. This features a large open room with views across the property and French doors to the upper open deck. perfect for relaxing. There is a bathroom and bedroom located on this floor. The owners retreat is private and offers a walk in closet, large bathroom with walk in shower and separate tub. There is a full house generator with 2 propane tanks. There are two wells on property.
Last Agent to Sell the Property
BETTER HOMES AND GARDENS REAL ESTATE MANN GLOBAL P License #693618 Listed on: 12/08/2020
Home Details
Home Type
- Single Family
Est. Annual Taxes
- $7,443
Year Built
- Built in 1986
Lot Details
- 5.13 Acre Lot
- South Facing Home
- Vinyl Fence
- Well Sprinkler System
- Property is zoned RA
Parking
- 2 Car Garage
- Workshop in Garage
- Garage Door Opener
- Driveway
Property Views
- Water
- Woods
Home Design
- Brick Exterior Construction
- Slab Foundation
- Shingle Roof
- Block Exterior
- Stucco
Interior Spaces
- 5,385 Sq Ft Home
- 1-Story Property
- Ceiling Fan
- Wood Burning Fireplace
- French Doors
- Sliding Doors
- Family Room
- Living Room with Fireplace
- Bonus Room
- Storage Room
- Utility Room
- Fire and Smoke Detector
Kitchen
- Range
- Recirculated Exhaust Fan
- Microwave
- Dishwasher
- Solid Wood Cabinet
- Disposal
Flooring
- Wood
- Carpet
- Ceramic Tile
Bedrooms and Bathrooms
- 3 Bedrooms
- Split Bedroom Floorplan
- Walk-In Closet
Laundry
- Laundry in unit
- Dryer
Pool
- Screened Pool
- In Ground Pool
- Spa
- Fence Around Pool
Outdoor Features
- Balcony
- Exterior Lighting
- Separate Outdoor Workshop
- Shed
- Outdoor Grill
- Rain Gutters
Utilities
- Central Heating and Cooling System
- Well
- Electric Water Heater
- Septic Tank
Listing and Financial Details
- Tax Lot 24
- Assessor Parcel Number 20-19-29-0100-000-02400
Ownership History
Purchase Details
Purchase Details
Home Financials for this Owner
Home Financials are based on the most recent Mortgage that was taken out on this home.Purchase Details
Purchase Details
Similar Homes in Sorrento, FL
Home Values in the Area
Average Home Value in this Area
Purchase History
| Date | Buyer | Sale Price | Title Company |
|---|---|---|---|
| Semler And Pollock Revocable Trust | $100 | None Listed On Document | |
| Semler Vanesa S | $830,000 | Watson Title Services Inc | |
| Addiscott Lynn C | -- | Attorney | |
| Pickard Glenn | -- | -- |
Mortgage History
| Date | Status | Borrower | Loan Amount |
|---|---|---|---|
| Previous Owner | Semler Vanesa S | $500,000 | |
| Previous Owner | Semler Vanesa S | $208,000 | |
| Previous Owner | Semler Vanesa S | $548,250 | |
| Previous Owner | Addiscott Lynn C | $600,000 | |
| Previous Owner | Pickard Glenn | $70,100 |
Property History
| Date | Event | Price | Change | Sq Ft Price |
|---|---|---|---|---|
| 02/10/2021 02/10/21 | Sold | $830,000 | -5.1% | $154 / Sq Ft |
| 01/05/2021 01/05/21 | Pending | -- | -- | -- |
| 12/08/2020 12/08/20 | For Sale | $875,000 | -- | $162 / Sq Ft |
Tax History Compared to Growth
Tax History
| Year | Tax Paid | Tax Assessment Tax Assessment Total Assessment is a certain percentage of the fair market value that is determined by local assessors to be the total taxable value of land and additions on the property. | Land | Improvement |
|---|---|---|---|---|
| 2025 | $13,475 | $1,054,920 | -- | -- |
| 2024 | $13,475 | $1,054,920 | -- | -- |
| 2023 | $13,475 | $994,370 | $0 | $0 |
| 2022 | $13,303 | $965,410 | $229,414 | $735,996 |
| 2021 | $12,663 | $887,658 | $0 | $0 |
| 2020 | $7,475 | $518,293 | $0 | $0 |
| 2019 | $7,443 | $506,641 | $0 | $0 |
| 2018 | $7,149 | $497,195 | $0 | $0 |
| 2017 | $6,994 | $486,969 | $0 | $0 |
| 2016 | $6,978 | $476,953 | $0 | $0 |
| 2015 | $7,160 | $473,638 | $0 | $0 |
| 2014 | $6,291 | $414,296 | $0 | $0 |
Agents Affiliated with this Home
-
Greg Mann

Seller's Agent in 2021
Greg Mann
BETTER HOMES AND GARDENS REAL ESTATE MANN GLOBAL P
(407) 435-0826
46 Total Sales
-
Ancizar Alzate

Buyer's Agent in 2021
Ancizar Alzate
EXP REALTY LLC
(407) 590-9561
67 Total Sales
Map
Source: Stellar MLS
MLS Number: O5910218
APN: 20-19-29-0100-000-02400
- 32125 Wekiva Pines Blvd
- 32339 Wekiva Pines Blvd
- 31544 Wekiva River Rd
- 0 Bronson Rd Unit MFRO6258826
- 32125 Okaloosa Trail
- 0 Okaloosa Trail Unit MFRO6314611
- 124 Osprey Hammock Trail
- 176 Wekiva Park Dr
- 178 Wekiva Park Dr
- 8531 Cypress Hollow Ct
- 190 Osprey Hammock Trail
- 30810 Nocatee Trail
- 160 Steeplechase Cir
- 267 Osprey Hammock Trail
- 2397 River Tree Cir
- 8692 Crested Eagle Place
- 8681 Crested Eagle Place
- 8718 Shimmering Pine Place
- 8176 Emerald Forest Ct
- 2487 River Tree Cir
- 31147 Whispering Pines Ct
- 31041 Whispering Pines Ct
- 32313 Wekiva Pines Blvd
- 31040 Whispering Pines Ct
- 32200 Wekiva Pines Blvd
- 32304 Wekiva Pines Blvd
- 0 Wekiva Pines Blvd Unit LOT 11 O5832666
- 0 Wekiva Pines Blvd
- 32031 Wekiva Pines Blvd
- 31024 Quail Hollow Rd
- 32422 Wekiva Pines Blvd
- 31101 Quail Hollow Rd
- 32009 Wekiva Pines Blvd
- 31361 Bear Pond Dr
- 32012 Wekiva Pines Blvd
- 31025 Quail Hollow Rd
- 31355 State Road 46
- 32504 Wekiva Pines Blvd
- 31405 Bear Pond Dr
- 31243 Bear Pond Dr
