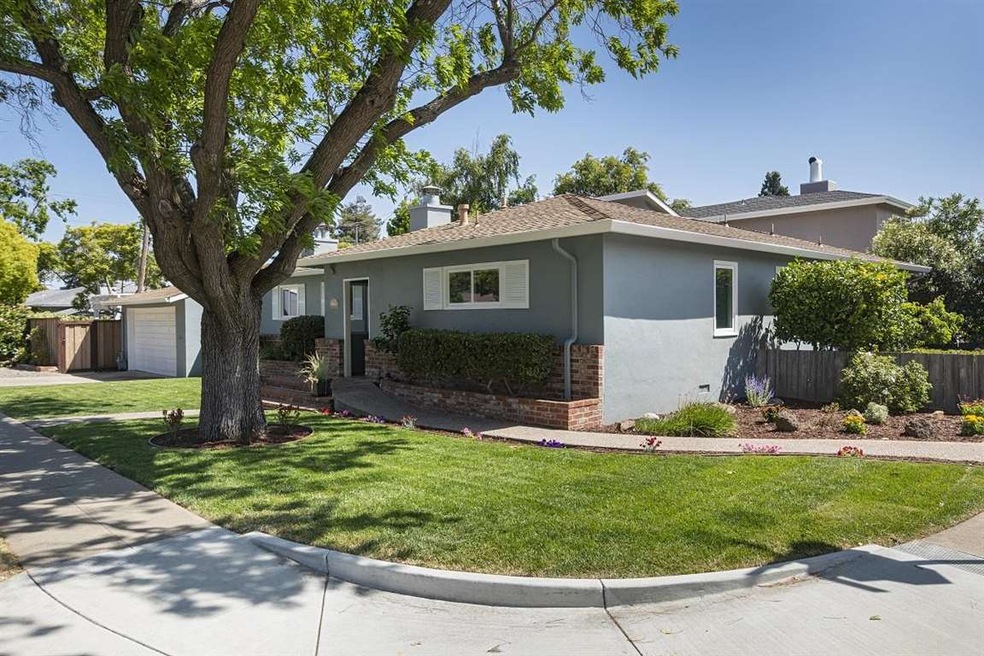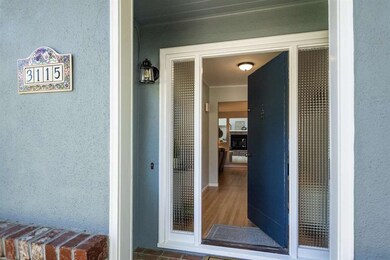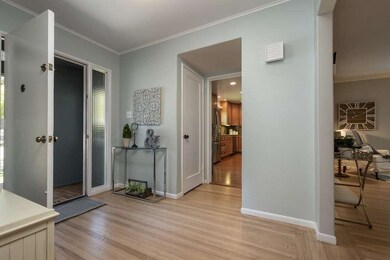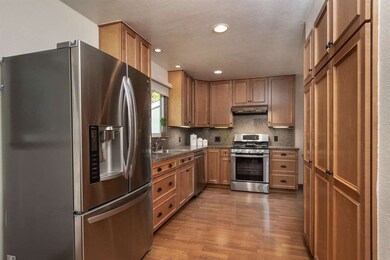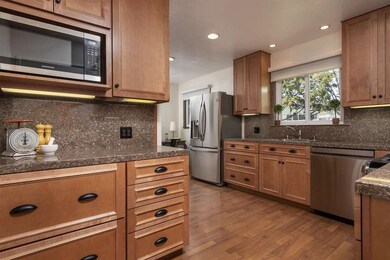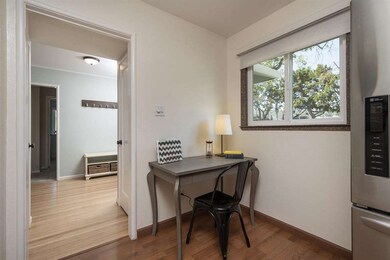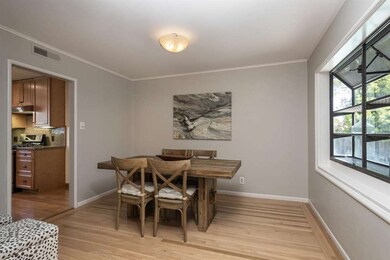
3115 Alameda de Las Pulgas San Mateo, CA 94403
Beresford Park NeighborhoodHighlights
- Heated Pool and Spa
- Primary Bedroom Suite
- 2 Fireplaces
- Hillsdale High School Rated A+
- Wood Flooring
- 2-minute walk to West Hillsdale Park
About This Home
As of April 20213 Bedroom, 2 Bath corner lot home in the Alder Lane Community aka The Coveted Lanes, one of San Mateo's most coveted neighborhoods.It is an amazing neighborhood because for starters you will inherit wonderful neighbors! AMAZING NEW Super-Sized Backyard with heated pool and hot tub/spa with new equipment and remote control so you can just sink into the water and relax. It can be a Spa Day, any day, at 3115 Alameda. Kitchen with office nook, new LG appliances, Granite countertops and backsplash to the base of the upper cabinets for a polished look, under cabinet lighting, large pantry, recessed lighting and hardwood floors. Family room/lounge with built-in Wetbar, gas-burning fireplace and direct access to patio and pool. Its a perfect blend of romantic and fun for all your entertaining needs. Walking distance to Hidden Park (West Hillsdale Park) that is only pedestrian accessible (no cars). It's really dog friendly as they have off leash morning and evening hours. Centrally located.
Last Buyer's Agent
Mon Acas
Realty Zone License #01008908
Home Details
Home Type
- Single Family
Est. Annual Taxes
- $26,148
Year Built
- Built in 1949
Lot Details
- 7,876 Sq Ft Lot
- Back Yard Fenced
- Zoning described as R10006
Parking
- 2 Car Garage
Home Design
- Raised Foundation
- Shingle Roof
- Composition Roof
- Concrete Perimeter Foundation
- Stucco
Interior Spaces
- 1,962 Sq Ft Home
- 1-Story Property
- High Ceiling
- Ceiling Fan
- 2 Fireplaces
- Wood Burning Fireplace
- Separate Family Room
- Formal Dining Room
- Washer and Dryer
Kitchen
- Gas Oven
- Range Hood
- Ice Maker
- Dishwasher
- Granite Countertops
- Disposal
Flooring
- Wood
- Carpet
- Tile
Bedrooms and Bathrooms
- 3 Bedrooms
- Primary Bedroom Suite
- 2 Full Bathrooms
- Bathtub with Shower
- Walk-in Shower
Pool
- Heated Pool and Spa
- Heated In Ground Pool
- In Ground Spa
- Pool Cover
Outdoor Features
- Balcony
- Barbecue Area
Utilities
- Forced Air Heating System
- Separate Meters
- Individual Gas Meter
Listing and Financial Details
- Assessor Parcel Number 039-440-900
Ownership History
Purchase Details
Home Financials for this Owner
Home Financials are based on the most recent Mortgage that was taken out on this home.Purchase Details
Home Financials for this Owner
Home Financials are based on the most recent Mortgage that was taken out on this home.Purchase Details
Home Financials for this Owner
Home Financials are based on the most recent Mortgage that was taken out on this home.Similar Homes in San Mateo, CA
Home Values in the Area
Average Home Value in this Area
Purchase History
| Date | Type | Sale Price | Title Company |
|---|---|---|---|
| Grant Deed | $2,119,000 | Chicago Title Company | |
| Grant Deed | $1,675,000 | Chicago Title Co | |
| Grant Deed | $1,200,000 | First American Title Company |
Mortgage History
| Date | Status | Loan Amount | Loan Type |
|---|---|---|---|
| Open | $1,483,300 | New Conventional | |
| Previous Owner | $1,157,800 | New Conventional | |
| Previous Owner | $1,165,300 | Adjustable Rate Mortgage/ARM | |
| Previous Owner | $1,172,500 | Adjustable Rate Mortgage/ARM | |
| Previous Owner | $723,000 | New Conventional |
Property History
| Date | Event | Price | Change | Sq Ft Price |
|---|---|---|---|---|
| 04/30/2021 04/30/21 | Sold | $2,119,000 | 0.0% | $1,080 / Sq Ft |
| 03/08/2021 03/08/21 | Pending | -- | -- | -- |
| 02/28/2021 02/28/21 | Price Changed | $2,119,000 | -3.5% | $1,080 / Sq Ft |
| 02/10/2021 02/10/21 | For Sale | $2,195,000 | +31.0% | $1,119 / Sq Ft |
| 07/10/2018 07/10/18 | Sold | $1,675,000 | +11.7% | $854 / Sq Ft |
| 06/18/2018 06/18/18 | Pending | -- | -- | -- |
| 06/06/2018 06/06/18 | For Sale | $1,500,000 | +25.0% | $765 / Sq Ft |
| 09/22/2015 09/22/15 | Sold | $1,200,000 | +9.1% | $649 / Sq Ft |
| 09/21/2015 09/21/15 | For Sale | $1,100,000 | 0.0% | $595 / Sq Ft |
| 09/01/2015 09/01/15 | Pending | -- | -- | -- |
| 08/21/2015 08/21/15 | For Sale | $1,100,000 | -- | $595 / Sq Ft |
Tax History Compared to Growth
Tax History
| Year | Tax Paid | Tax Assessment Tax Assessment Total Assessment is a certain percentage of the fair market value that is determined by local assessors to be the total taxable value of land and additions on the property. | Land | Improvement |
|---|---|---|---|---|
| 2025 | $26,148 | $2,293,671 | $1,515,404 | $778,267 |
| 2023 | $26,148 | $2,204,607 | $1,456,560 | $748,047 |
| 2022 | $27,726 | $2,161,380 | $1,428,000 | $733,380 |
| 2021 | $21,859 | $1,726,199 | $1,262,444 | $463,755 |
| 2020 | $21,622 | $1,708,500 | $1,249,500 | $459,000 |
| 2019 | $20,294 | $1,675,000 | $1,225,000 | $450,000 |
| 2018 | $14,958 | $1,248,480 | $624,240 | $624,240 |
| 2017 | $14,758 | $1,224,000 | $612,000 | $612,000 |
| 2016 | $14,391 | $1,200,000 | $600,000 | $600,000 |
| 2015 | $4,740 | $360,113 | $170,688 | $189,425 |
| 2014 | $4,641 | $353,060 | $167,345 | $185,715 |
Agents Affiliated with this Home
-
J
Seller's Agent in 2021
Jean Hundertmark
Hundertmark Properties
-
L
Buyer's Agent in 2021
Laura Bryant
-

Seller's Agent in 2018
Chris Eckert
KW Advisors
(650) 627-3799
3 in this area
121 Total Sales
-
M
Buyer's Agent in 2018
Mon Acas
Realty Zone
-

Seller's Agent in 2015
Bryan Jacobs
Realsmart Properties
(650) 363-2808
149 Total Sales
Map
Source: MLSListings
MLS Number: ML81708979
APN: 039-440-900
- 408 W Hillsdale Blvd Unit W
- 417 36th Ave
- 700 Laurelwood Dr
- 643 28th Ave
- 137 30th Ave
- 3709 Kenwood Ave
- 826 W Hillsdale Blvd Unit W
- 312 W 39th Ave
- 256 Portola Dr
- 105 & 107 43rd Ave
- 35 28th Ave Unit 106B
- 35 28th Ave Unit 302
- 632 W 39th Ave
- 2643 Garfield St
- 740 Dalehurst Ave
- 284 41st Ave
- 308 42nd Ave
- 942 Viewridge Dr
- 254 41st Ave
- 114 24th Ave Unit 5
