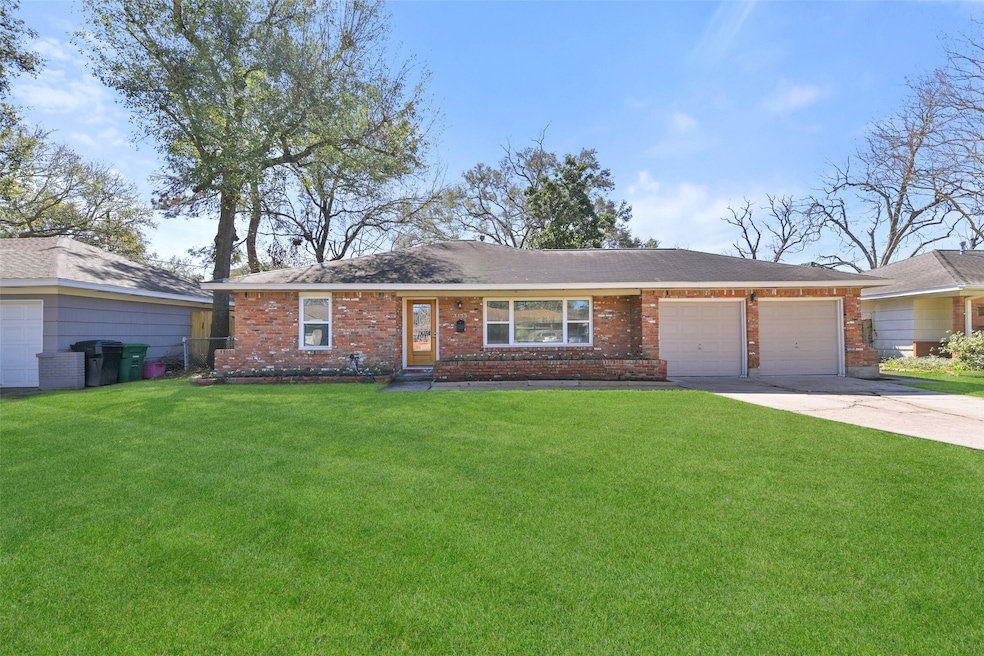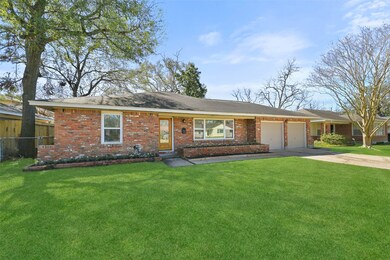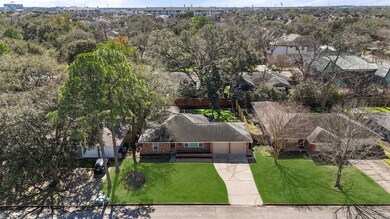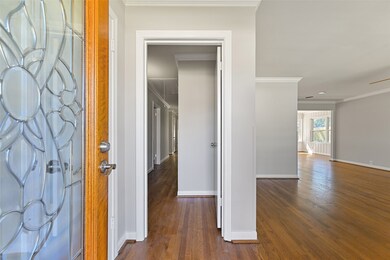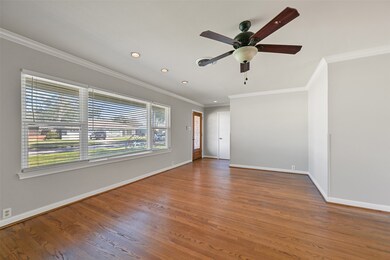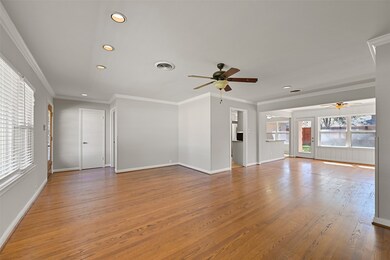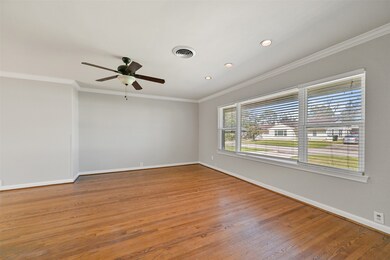
3115 Deal St Houston, TX 77025
Braeswood Place NeighborhoodHighlights
- Deck
- Traditional Architecture
- 2 Car Attached Garage
- Bellaire High School Rated A
- Wood Flooring
- Crown Molding
About This Home
As of June 2025Beautifully updated 3-bedroom Knollwood Village home in a prime location near the Texas Medical Center, Greenway Plaza, and downtown! This move-in-ready gem features refinished hardwood floors, fresh paint, crown molding and built-ins throughout. Recent updates include foundation work with a lifetime transferable warranty, under slab plumbing replacement, double-paned windows, and recent A/C, evaporator coil and full duct replacement (2024). Updated kitchen opens to one of two living areas & boasts custom cabinets, large pantry, granite countertops, a subway tile natural stone backsplash, brushed nickel hardware and fixtures, & stainless steel appliances. The primary suite offers two closets & an updated bath with a marble vanity and a travertine shower. Secondary bedrooms feature crown molding, built-ins and updated secondary bath with marble vanity & travertine tub surround. Enjoy a pool-sized backyard with a new fence, a mosquito misting system & a brick paver patio. Never flooded!
Last Agent to Sell the Property
Hunter Real Estate Group License #0461655 Listed on: 02/28/2025
Home Details
Home Type
- Single Family
Est. Annual Taxes
- $11,472
Year Built
- Built in 1952
Lot Details
- 7,140 Sq Ft Lot
- North Facing Home
- Back Yard Fenced
Parking
- 2 Car Attached Garage
- Garage Door Opener
Home Design
- Traditional Architecture
- Brick Exterior Construction
- Slab Foundation
- Composition Roof
- Radiant Barrier
Interior Spaces
- 1,588 Sq Ft Home
- 1-Story Property
- Crown Molding
- Ceiling Fan
- Fire and Smoke Detector
- Washer and Electric Dryer Hookup
Kitchen
- Gas Oven
- Gas Range
- Microwave
- Dishwasher
- Disposal
Flooring
- Wood
- Tile
Bedrooms and Bathrooms
- 3 Bedrooms
- 2 Full Bathrooms
Eco-Friendly Details
- Energy-Efficient Windows with Low Emissivity
- Energy-Efficient HVAC
- Energy-Efficient Thermostat
Outdoor Features
- Deck
- Patio
- Mosquito Control System
Schools
- Longfellow Elementary School
- Pershing Middle School
- Bellaire High School
Utilities
- Central Heating and Cooling System
- Heating System Uses Gas
- Programmable Thermostat
Community Details
- Knollwood Village Sec 07 Subdivision
Ownership History
Purchase Details
Home Financials for this Owner
Home Financials are based on the most recent Mortgage that was taken out on this home.Purchase Details
Home Financials for this Owner
Home Financials are based on the most recent Mortgage that was taken out on this home.Purchase Details
Home Financials for this Owner
Home Financials are based on the most recent Mortgage that was taken out on this home.Similar Homes in the area
Home Values in the Area
Average Home Value in this Area
Purchase History
| Date | Type | Sale Price | Title Company |
|---|---|---|---|
| Deed | -- | Old Republic National Title In | |
| Vendors Lien | -- | Texas American Title Company | |
| Warranty Deed | -- | American Title Company |
Mortgage History
| Date | Status | Loan Amount | Loan Type |
|---|---|---|---|
| Open | $356,700 | New Conventional | |
| Previous Owner | $325,902 | Adjustable Rate Mortgage/ARM | |
| Previous Owner | $336,400 | New Conventional | |
| Previous Owner | $82,000 | Unknown | |
| Previous Owner | $70,000 | Credit Line Revolving |
Property History
| Date | Event | Price | Change | Sq Ft Price |
|---|---|---|---|---|
| 06/23/2025 06/23/25 | Sold | -- | -- | -- |
| 05/19/2025 05/19/25 | Pending | -- | -- | -- |
| 04/23/2025 04/23/25 | Price Changed | $489,900 | -2.0% | $309 / Sq Ft |
| 02/28/2025 02/28/25 | For Sale | $499,900 | -- | $315 / Sq Ft |
Tax History Compared to Growth
Tax History
| Year | Tax Paid | Tax Assessment Tax Assessment Total Assessment is a certain percentage of the fair market value that is determined by local assessors to be the total taxable value of land and additions on the property. | Land | Improvement |
|---|---|---|---|---|
| 2024 | $8,325 | $548,295 | $307,020 | $241,275 |
| 2023 | $8,325 | $530,964 | $285,600 | $245,364 |
| 2022 | $10,752 | $507,257 | $285,600 | $221,657 |
| 2021 | $10,346 | $443,907 | $285,600 | $158,307 |
| 2020 | $10,447 | $431,412 | $285,600 | $145,812 |
| 2019 | $10,552 | $417,000 | $285,600 | $131,400 |
| 2018 | $8,426 | $429,000 | $335,580 | $93,420 |
| 2017 | $11,826 | $467,704 | $335,580 | $132,124 |
| 2016 | $11,317 | $467,704 | $335,580 | $132,124 |
| 2015 | $7,467 | $467,704 | $335,580 | $132,124 |
| 2014 | $7,467 | $402,313 | $271,320 | $130,993 |
Agents Affiliated with this Home
-
Chris Charboneau
C
Seller's Agent in 2025
Chris Charboneau
Hunter Real Estate Group
(713) 256-6581
14 in this area
95 Total Sales
-
Azalia Mathis

Buyer's Agent in 2025
Azalia Mathis
Bloom & Prosper Realty
(281) 679-6266
1 in this area
144 Total Sales
Map
Source: Houston Association of REALTORS®
MLS Number: 61767825
APN: 0780240390009
- 3402 Gannett St
- 3011 Deal St
- 3506 Gannett St
- 9129 Buffalo Speedway
- 3511 S Braeswood Blvd
- 3238 N Pemberton Circle Dr
- 3515 Norris Dr
- 3014 Castlewood St
- 3226 Pemberton Circle Dr
- 8713 Timberside Dr
- 8218 Buffalo Speedway
- 9269 Buffalo Speedway
- 3001 Murworth Dr Unit 604
- 3001 Murworth Dr Unit 1603
- 3001 Murworth Dr Unit 1606
- 3001 Murworth Dr Unit 1002
- 3001 Murworth Dr Unit 103
- 3001 Murworth Dr Unit 902
- 3302 Elmridge St
- 3521 N Braeswood Blvd
