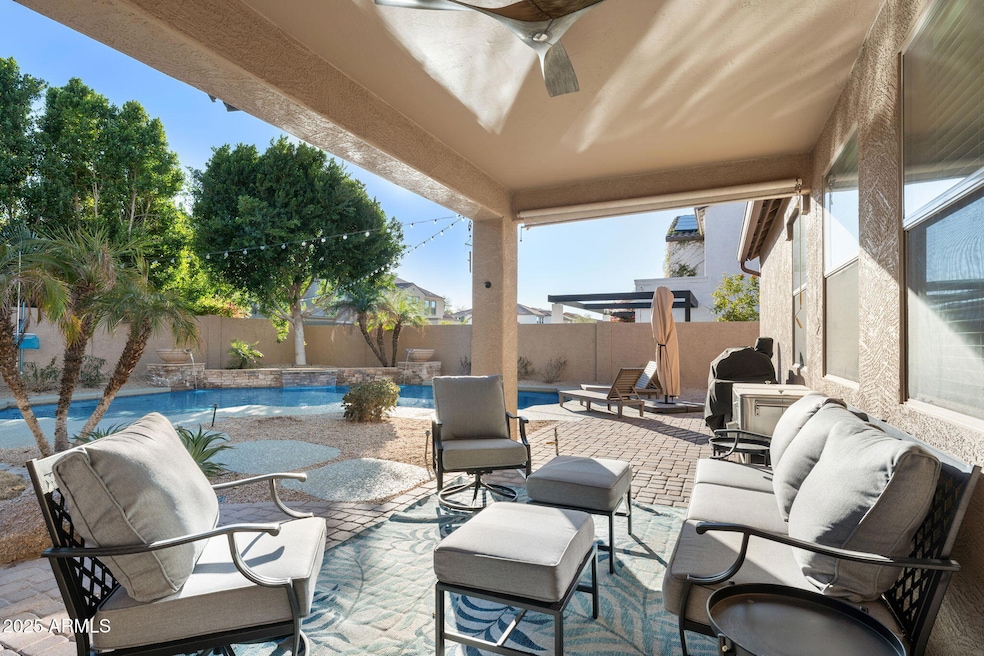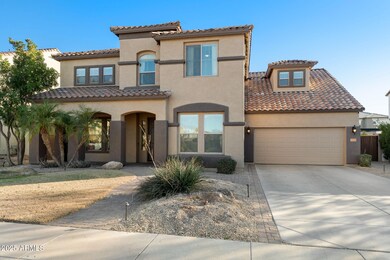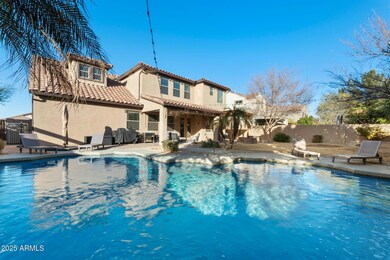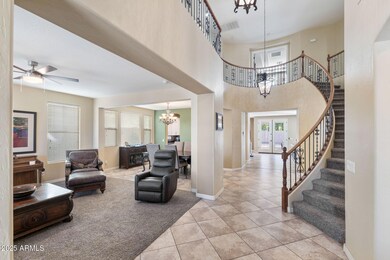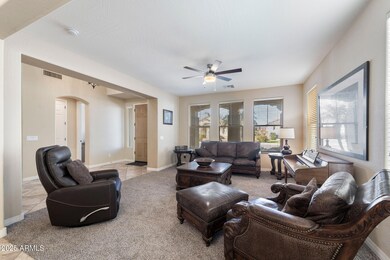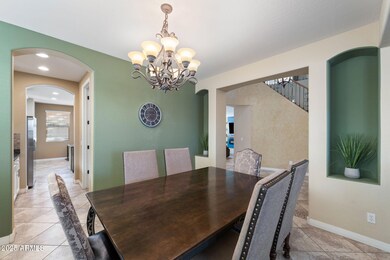
3115 E Turnberry Dr Gilbert, AZ 85298
South Chandler NeighborhoodHighlights
- Private Pool
- RV Gated
- Granite Countertops
- Charlotte Patterson Elementary School Rated A
- Vaulted Ceiling
- 3-minute walk to Pinecone Park
About This Home
As of April 2025THE SEARCH IS OVER, 5+ bedroom, 4.5 bathroom, 3912 sqft.. Walk Inside to vaulted ceilings a stunning wrought iron spiral staircase with one bedroom, a full bath, and a half bath for guests on main level. The kitchen offers granite countertops, travertine backsplash, new 42'' cabinets, island, stainless steel appliances, double ovens, gas stove, an oversized butler's pantry leading to a formal dining room. Upstairs, the master suite features separate sinks, a soaking tub, shower, and walk-in closet. Pebble Tec saltwater diving pool, Tesla charging outlet in the tandem garage, new storage cabinets along one side of the garage, and an insulated garage door Home (NEST), Hunter irrigation sprinkler controller, Pentair pool controller, and My Q door app. Bedrooms 3 and 4 have a jack & Jill bathroom with dual sinks, while bedroom 5 has its own ensuite. Enjoy a bonus room above the garage, perfect for a playroom or theater room. The entertainer's backyard boasts a covered patio with pavers, a charming pergola, fire pit and a grass to play. The 25,000-gallon, 10 ft deep saltwater pool offers multiple water features and lights, all can be controlled by phone. Mature Ficus and Palm trees provide privacy for your backyard gatherings. Two of the A/C units were replaced 6 years ago. The hot water heater, garage opener, and pool pump, water softener are all newer as well.
Home Details
Home Type
- Single Family
Est. Annual Taxes
- $2,951
Year Built
- Built in 2004
Lot Details
- 9,375 Sq Ft Lot
- Block Wall Fence
- Front and Back Yard Sprinklers
- Sprinklers on Timer
- Grass Covered Lot
HOA Fees
- $85 Monthly HOA Fees
Parking
- 3 Car Direct Access Garage
- 4 Open Parking Spaces
- Tandem Garage
- Garage Door Opener
- RV Gated
Home Design
- Wood Frame Construction
- Tile Roof
- Stucco
Interior Spaces
- 3,912 Sq Ft Home
- 2-Story Property
- Vaulted Ceiling
- Ceiling Fan
- Double Pane Windows
Kitchen
- Eat-In Kitchen
- Breakfast Bar
- Gas Cooktop
- Built-In Microwave
- Kitchen Island
- Granite Countertops
Flooring
- Carpet
- Tile
Bedrooms and Bathrooms
- 5 Bedrooms
- Primary Bathroom is a Full Bathroom
- 4.5 Bathrooms
- Dual Vanity Sinks in Primary Bathroom
- Bathtub With Separate Shower Stall
Pool
- Private Pool
- Diving Board
Outdoor Features
- Covered patio or porch
Schools
- Charlotte Patterson Elementary School
- Willie & Coy Payne Jr. High Middle School
- Basha High School
Utilities
- Central Air
- Heating System Uses Natural Gas
- Water Softener
- High Speed Internet
- Cable TV Available
Listing and Financial Details
- Tax Lot 83
- Assessor Parcel Number 304-79-271
Community Details
Overview
- Association fees include ground maintenance
- Vision Management Association, Phone Number (480) 759-4945
- Built by STANDARD PACIFIC HOMES
- Country Shadows Subdivision
Recreation
- Community Playground
- Bike Trail
Ownership History
Purchase Details
Home Financials for this Owner
Home Financials are based on the most recent Mortgage that was taken out on this home.Purchase Details
Home Financials for this Owner
Home Financials are based on the most recent Mortgage that was taken out on this home.Purchase Details
Home Financials for this Owner
Home Financials are based on the most recent Mortgage that was taken out on this home.Similar Homes in Gilbert, AZ
Home Values in the Area
Average Home Value in this Area
Purchase History
| Date | Type | Sale Price | Title Company |
|---|---|---|---|
| Warranty Deed | $825,600 | Navi Title Agency | |
| Warranty Deed | $500,000 | Old Republic Title Agency | |
| Special Warranty Deed | $359,345 | First American Title Ins Co |
Mortgage History
| Date | Status | Loan Amount | Loan Type |
|---|---|---|---|
| Open | $5,000,000 | Credit Line Revolving | |
| Previous Owner | $145,000 | New Conventional | |
| Previous Owner | $55,000 | New Conventional | |
| Previous Owner | $536,000 | New Conventional | |
| Previous Owner | $489,300 | New Conventional | |
| Previous Owner | $484,350 | No Value Available | |
| Previous Owner | $208,755 | New Conventional | |
| Previous Owner | $242,000 | New Conventional |
Property History
| Date | Event | Price | Change | Sq Ft Price |
|---|---|---|---|---|
| 07/17/2025 07/17/25 | Pending | -- | -- | -- |
| 07/10/2025 07/10/25 | Price Changed | $760,000 | -1.3% | $194 / Sq Ft |
| 06/19/2025 06/19/25 | Price Changed | $770,000 | -0.6% | $197 / Sq Ft |
| 06/11/2025 06/11/25 | Price Changed | $775,000 | -0.6% | $198 / Sq Ft |
| 06/06/2025 06/06/25 | Price Changed | $780,000 | -1.3% | $199 / Sq Ft |
| 05/30/2025 05/30/25 | Price Changed | $790,000 | -0.6% | $202 / Sq Ft |
| 05/20/2025 05/20/25 | Price Changed | $795,000 | -1.9% | $203 / Sq Ft |
| 05/05/2025 05/05/25 | Price Changed | $810,000 | -1.2% | $207 / Sq Ft |
| 04/19/2025 04/19/25 | For Sale | $820,000 | -0.7% | $210 / Sq Ft |
| 04/16/2025 04/16/25 | Sold | $825,600 | +0.1% | $211 / Sq Ft |
| 04/01/2025 04/01/25 | Pending | -- | -- | -- |
| 04/01/2025 04/01/25 | For Sale | $825,000 | -0.1% | $211 / Sq Ft |
| 03/14/2025 03/14/25 | Off Market | $825,600 | -- | -- |
| 03/01/2025 03/01/25 | Price Changed | $825,000 | -1.2% | $211 / Sq Ft |
| 02/20/2025 02/20/25 | Price Changed | $835,000 | -1.2% | $213 / Sq Ft |
| 02/12/2025 02/12/25 | For Sale | $845,000 | +69.0% | $216 / Sq Ft |
| 12/06/2019 12/06/19 | Sold | $500,000 | -2.9% | $128 / Sq Ft |
| 09/26/2019 09/26/19 | Price Changed | $514,999 | -0.5% | $132 / Sq Ft |
| 09/13/2019 09/13/19 | Price Changed | $517,500 | -0.1% | $132 / Sq Ft |
| 08/08/2019 08/08/19 | Price Changed | $517,999 | -0.4% | $132 / Sq Ft |
| 07/04/2019 07/04/19 | For Sale | $519,999 | -- | $133 / Sq Ft |
Tax History Compared to Growth
Tax History
| Year | Tax Paid | Tax Assessment Tax Assessment Total Assessment is a certain percentage of the fair market value that is determined by local assessors to be the total taxable value of land and additions on the property. | Land | Improvement |
|---|---|---|---|---|
| 2025 | $2,951 | $38,230 | -- | -- |
| 2024 | $2,879 | $36,409 | -- | -- |
| 2023 | $2,879 | $55,180 | $11,030 | $44,150 |
| 2022 | $2,778 | $40,560 | $8,110 | $32,450 |
| 2021 | $2,911 | $37,730 | $7,540 | $30,190 |
| 2020 | $2,896 | $35,550 | $7,110 | $28,440 |
| 2019 | $2,780 | $32,900 | $6,580 | $26,320 |
| 2018 | $2,695 | $31,180 | $6,230 | $24,950 |
| 2017 | $2,523 | $30,830 | $6,160 | $24,670 |
| 2016 | $2,439 | $30,370 | $6,070 | $24,300 |
| 2015 | $2,357 | $28,830 | $5,760 | $23,070 |
Agents Affiliated with this Home
-
Chris Allen

Seller's Agent in 2025
Chris Allen
72SOLD
(480) 206-8403
4 in this area
89 Total Sales
-
Chris Baker

Seller's Agent in 2025
Chris Baker
72SOLD
(480) 239-7890
10 in this area
194 Total Sales
-
Jake Morrow

Buyer's Agent in 2025
Jake Morrow
Citiea
(602) 531-5464
1 in this area
133 Total Sales
-
Shawn Rogers

Seller's Agent in 2019
Shawn Rogers
West USA Realty
(480) 313-7031
16 in this area
464 Total Sales
-
Liz Krish
L
Seller Co-Listing Agent in 2019
Liz Krish
West USA Realty
1 in this area
58 Total Sales
-
Michael Gooding

Buyer's Agent in 2019
Michael Gooding
RE/MAX
(480) 980-2515
1 in this area
19 Total Sales
Map
Source: Arizona Regional Multiple Listing Service (ARMLS)
MLS Number: 6814001
APN: 304-79-271
- 3147 E Vallejo Dr
- 3158 E Turnberry Dr
- 3088 E Andre Ave
- 3080 E Andre Ave
- 2986 E Country Shadows St
- 3150 E Isaiah Ave
- 3376 E Lafayette Ave
- 3410 E Vallejo Ct
- 6687 S Banning St
- 3395 E Lafayette Ave
- 6694 S Banning St
- 7172 S Sinova Ct
- 6621 S Balboa Dr
- 3235 E Virgil Dr
- 7169 S Dodane Ct
- 2958 E Cherry Hill Dr
- 7332 S Briarwood Ln
- 3135 E Ridgewood Ln
- 7274 S Rochester Dr
- 3373 E Sports Dr
