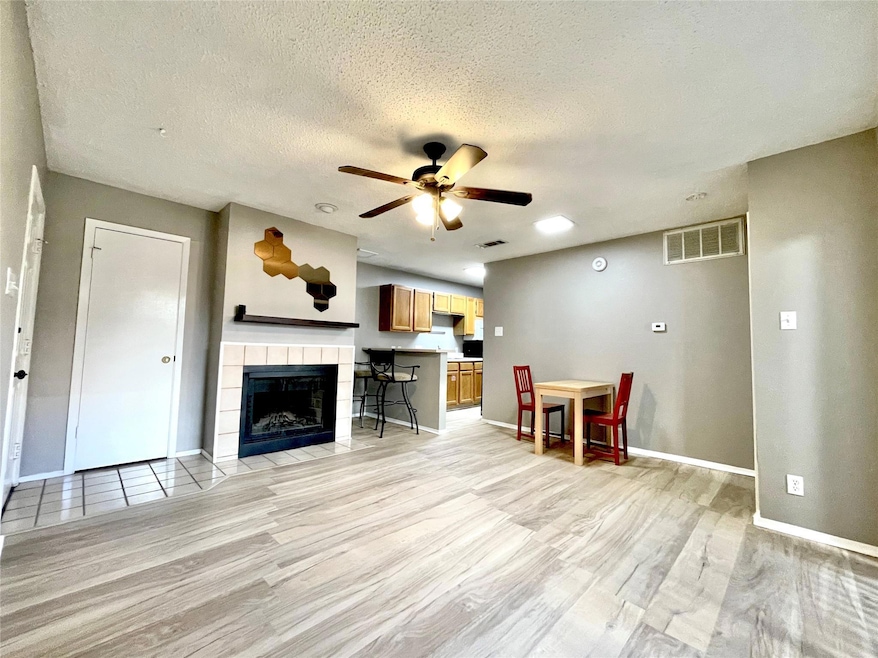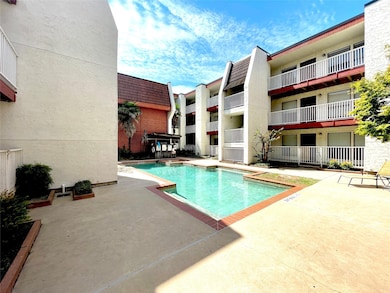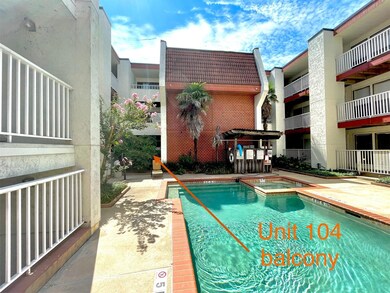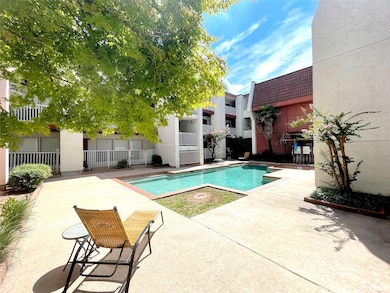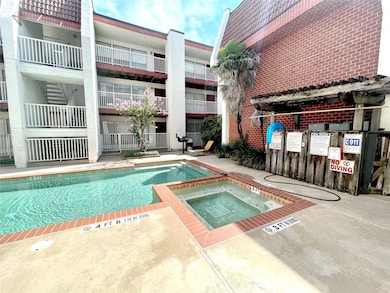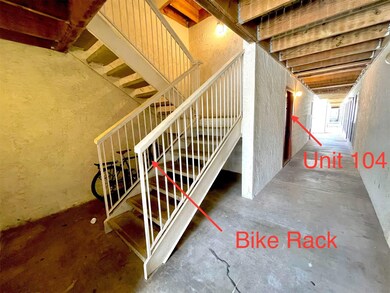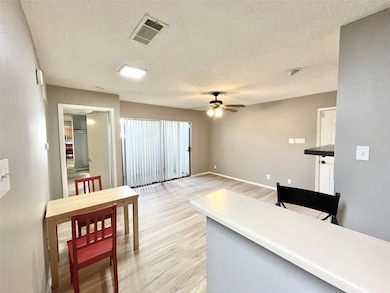Sunchase 3115 Helms St Unit 104 Austin, TX 78705
North University NeighborhoodEstimated payment $1,826/month
Highlights
- Private Lot
- Main Floor Primary Bedroom
- Covered Patio or Porch
- Russell Lee Elementary School Rated A-
- Community Pool
- 4-minute walk to Adams-Hemphill Park
About This Home
***Motivated Seller*** Welcome to 3115 Helms St, Unit 104! If you’re looking for a private, convenient home near campus, this first-floor, spacious one-bedroom condo is perfect for you. Located in downtown Austin, this corner unit has only one shared wall, ensuring a peaceful living environment. You’ll find a bike rack conveniently situated by the stairs, making it easy to stay active. Plus, Unit 104 comes with a reserved parking spot, so you’ll never have to worry about parking hassles. Step into the bright living room, filled with natural light from the private patio and sliding glass door. A coat closet provides additional storage for cleaning supplies. Unwind by the fireplace or gather around the bar while cooking with friends and family. The kitchen is easily accessible from both the living room and the primary bathroom for added convenience. New and clean refrigerator that conveys plus the pantry offers ample space for bulk shopping, maximizing your cabinet storage. A stackable washer and dryer are already in place for a hassle-free move-in. The primary bathroom features both a shower and a bathtub, depending on your preference, and an extra cabinet above the toilet provides additional storage for laundry essentials. The spacious bedroom can be accessed from either the bathroom or the living room, comfortably accommodating a king-sized bed and other furniture. Two large windows allow plenty of light while maintaining privacy thanks to the surrounding landscaping. With its ideal location, you can easily reach all that Austin has to offer. Come see for yourself what Unit 104 has in store!
Listing Agent
Central Metro Realty Brokerage Phone: (512) 766-7326 License #0641022 Listed on: 07/12/2024

Property Details
Home Type
- Condominium
Est. Annual Taxes
- $4,463
Year Built
- Built in 1983
Lot Details
- West Facing Home
- Wrought Iron Fence
- Wood Fence
HOA Fees
- $197 Monthly HOA Fees
Home Design
- Slab Foundation
- Membrane Roofing
- Stucco
Interior Spaces
- 559 Sq Ft Home
- 1-Story Property
- Bar
- Ceiling Fan
- Window Treatments
- Living Room with Fireplace
- Dining Area
- Stacked Washer and Dryer
Kitchen
- Dishwasher
- Laminate Countertops
- Disposal
Flooring
- Carpet
- Tile
Bedrooms and Bathrooms
- 1 Primary Bedroom on Main
- 1 Full Bathroom
Home Security
Parking
- 1 Parking Space
- Carport
- Reserved Parking
Outdoor Features
- Covered Patio or Porch
Schools
- Lee Elementary School
- Kealing Middle School
- Mccallum High School
Utilities
- Central Heating and Cooling System
- Electric Water Heater
- High Speed Internet
Listing and Financial Details
- Assessor Parcel Number 02160422050000
Community Details
Overview
- Association fees include common area maintenance
- Sunchase HOA
- Sunchase Condo Amd Subdivision
Amenities
- Community Barbecue Grill
- Picnic Area
- Common Area
- Community Mailbox
- Bike Room
Recreation
- Community Pool
Security
- Controlled Access
- Fire and Smoke Detector
Map
About Sunchase
Home Values in the Area
Average Home Value in this Area
Tax History
| Year | Tax Paid | Tax Assessment Tax Assessment Total Assessment is a certain percentage of the fair market value that is determined by local assessors to be the total taxable value of land and additions on the property. | Land | Improvement |
|---|---|---|---|---|
| 2025 | $4,888 | $228,838 | $71,388 | $157,450 |
| 2023 | $4,888 | $254,314 | $71,388 | $182,926 |
| 2022 | $4,703 | $238,142 | $53,541 | $184,601 |
| 2021 | $4,606 | $211,601 | $53,541 | $158,060 |
| 2020 | $4,228 | $197,144 | $53,541 | $143,603 |
| 2018 | $4,244 | $191,685 | $535 | $191,150 |
| 2017 | $4,029 | $180,653 | $543 | $180,110 |
| 2016 | $3,464 | $155,337 | $54,255 | $101,082 |
| 2015 | $3,325 | $154,488 | $543 | $153,945 |
| 2014 | $3,325 | $139,730 | $543 | $139,187 |
Property History
| Date | Event | Price | Change | Sq Ft Price |
|---|---|---|---|---|
| 05/16/2025 05/16/25 | Price Changed | $238,000 | -2.9% | $426 / Sq Ft |
| 04/02/2025 04/02/25 | Price Changed | $245,000 | -2.0% | $438 / Sq Ft |
| 03/04/2025 03/04/25 | For Sale | $249,999 | 0.0% | $447 / Sq Ft |
| 03/01/2025 03/01/25 | Off Market | -- | -- | -- |
| 02/10/2025 02/10/25 | Price Changed | $249,999 | +2.0% | $447 / Sq Ft |
| 07/12/2024 07/12/24 | For Sale | $245,000 | -- | $438 / Sq Ft |
Purchase History
| Date | Type | Sale Price | Title Company |
|---|---|---|---|
| Warranty Deed | -- | None Listed On Document | |
| Warranty Deed | -- | Fidelity National Title Co | |
| Warranty Deed | -- | First American Title |
Mortgage History
| Date | Status | Loan Amount | Loan Type |
|---|---|---|---|
| Previous Owner | $82,800 | Fannie Mae Freddie Mac | |
| Previous Owner | $54,800 | Unknown |
Source: Unlock MLS (Austin Board of REALTORS®)
MLS Number: 5736335
APN: 545373
- 3115 Helms St Unit 115
- 203 E 31st St Unit 104
- 204 E 30th St Unit 103
- 3001 Cedar St Unit A313
- 3001 Cedar St Unit A208
- 3001 Cedar St Unit A214
- 3001 Cedar St Unit A209
- 101 E 33rd St Unit 107
- 3115 Tom Green St Unit 404
- 3111 Tom Green St Unit 203
- 3111 Tom Green St Unit 208
- 306 E 30th St Unit 205
- 306 E 30th St Unit 105
- 306 E 30th St Unit 3
- 400 E 30th St Unit 200
- 304 E 33rd St Unit 15
- 2901 San Jacinto Blvd Unit 110
- 205 E 34th St
- 3102 Hemphill Park
- 3405 Cedar St
- 3115 Helms St Unit 316
- 3115 Helms St Unit 202
- 3115 Helms St Unit 313
- 3115 Helms St Unit 115
- 105 E 31st St Unit 203
- 105 E 31st St Unit 206
- 3115 Helms St
- 114 E 31st St Unit 107
- 114 E 31st St Unit 105
- 114 E 31st St Unit 113
- 114 E 31st St Unit 209
- 203 E 31st St Unit 101
- 203 E 31st St Unit 308
- 106 E 30th St Unit 101
- 3004 Speedway Unit 2
- 3004 Speedway Unit 103
- 104 E 32nd St Unit 206
- 202 E 32nd St Unit 12
- 202 E 32nd St Unit 10
- 204 E 30th St Unit 201
