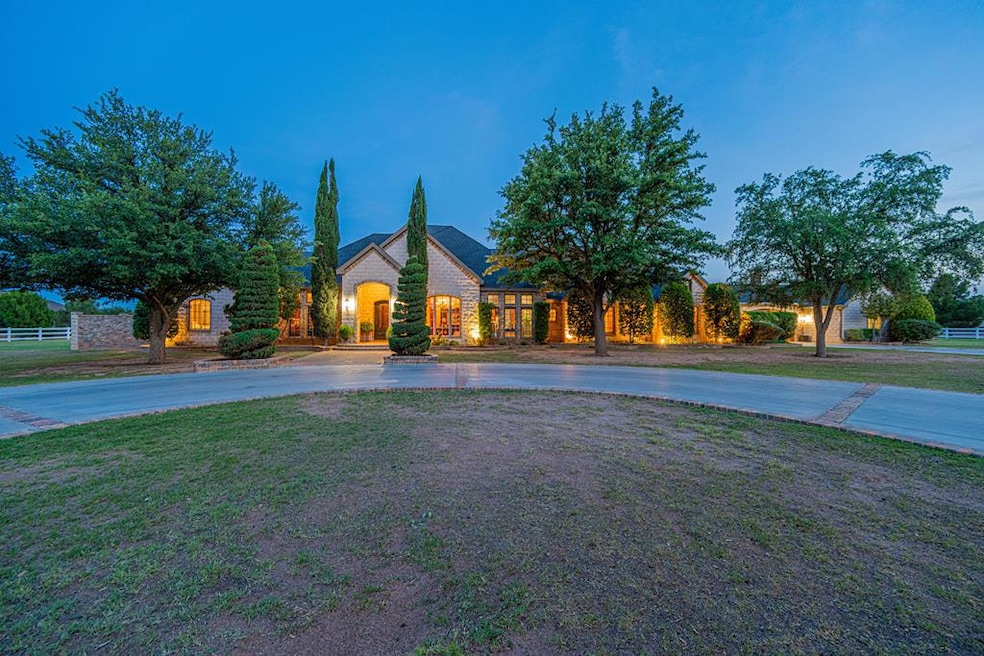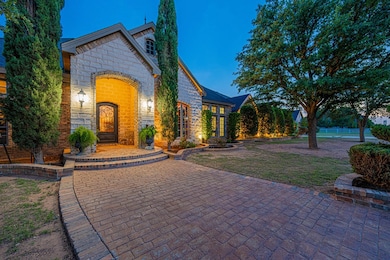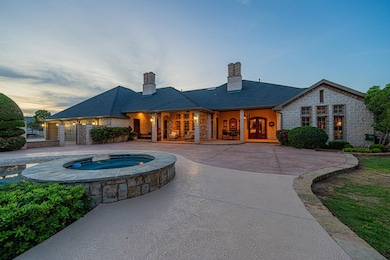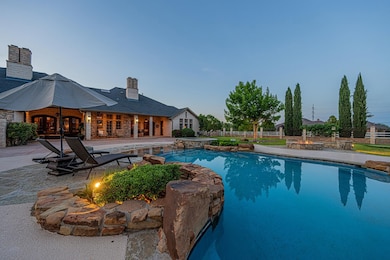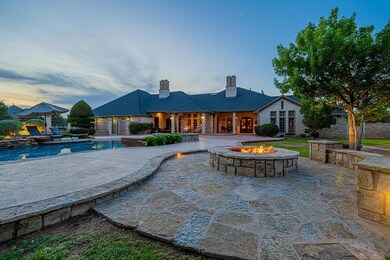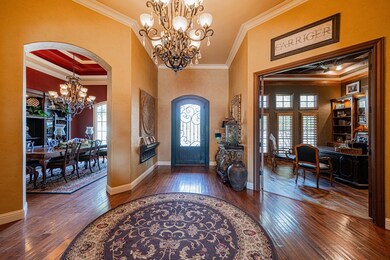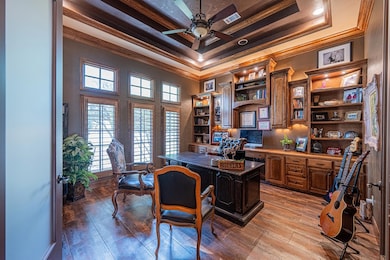
3115 Palo Verde Glen Midland, TX 79705
Estimated payment $12,482/month
Highlights
- In Ground Pool
- Wood Flooring
- Game Room
- Reverse Osmosis System
- High Ceiling
- Den with Fireplace
About This Home
Enter this stately property on bricked front porch opening to inviting foyer. Regal office w/great built-ins & formal dining flank entry. 2 living areas, both w/fireplaces & beautiful windows looking out into oasis of back yard. Spectacular kitchen w/beautiful granite counters, gourmet appliances & tons of storage opens to den & breakfast area. Lovely primary suite w/large sitting area & entrance to back patio. Primary bath w/large walk-in shower & separate tub. 4 spacious guest bedrooms. Fun upstairs gameroom. Beautiful pool + putting green. 4 car garage & small workshop.
Listing Agent
Legacy Real Estate Brokerage Phone: 4326876500 License #TREC #0406972 Listed on: 05/16/2025
Home Details
Home Type
- Single Family
Est. Annual Taxes
- $21,994
Year Built
- Built in 2007
Lot Details
- 1.9 Acre Lot
- Masonry wall
- Vinyl Fence
- Aluminum or Metal Fence
- Landscaped
- Sprinklers on Timer
HOA Fees
- $125 Monthly HOA Fees
Parking
- 4 Car Attached Garage
- Parking Pad
- Side or Rear Entrance to Parking
- Automatic Garage Door Opener
- Circular Driveway
- Open Parking
Home Design
- Brick Veneer
- Slab Foundation
- Composition Roof
Interior Spaces
- 5,759 Sq Ft Home
- 2-Story Property
- Built In Speakers
- Bookcases
- High Ceiling
- Ceiling Fan
- Skylights
- Gas Log Fireplace
- Shutters
- Living Room with Fireplace
- Formal Dining Room
- Den with Fireplace
- Game Room
Kitchen
- Breakfast Area or Nook
- Double Oven
- Gas Range
- Microwave
- Ice Maker
- Dishwasher
- Disposal
- Reverse Osmosis System
Flooring
- Wood
- Carpet
- Tile
Bedrooms and Bathrooms
- 5 Bedrooms
- Split Bedroom Floorplan
- Dual Vanity Sinks in Primary Bathroom
- Separate Shower in Primary Bathroom
- Spa Bath
Laundry
- Laundry in Utility Room
- Sink Near Laundry
Home Security
- Security System Owned
- Fire and Smoke Detector
Accessible Home Design
- Handicap Accessible
Pool
- In Ground Pool
- Spa
Outdoor Features
- Covered patio or porch
- Separate Outdoor Workshop
Schools
- Santa Rita Elementary School
- Goddard Middle School
- Midland High School
Utilities
- Forced Air Zoned Heating and Cooling System
- Heating System Uses Natural Gas
- Multiple Water Heaters
- Gas Water Heater
- Water Softener is Owned
- Septic Tank
Community Details
- Live Oak Estates Subdivision
Listing and Financial Details
- Assessor Parcel Number R000185401
Map
Home Values in the Area
Average Home Value in this Area
Tax History
| Year | Tax Paid | Tax Assessment Tax Assessment Total Assessment is a certain percentage of the fair market value that is determined by local assessors to be the total taxable value of land and additions on the property. | Land | Improvement |
|---|---|---|---|---|
| 2024 | $22,026 | $1,605,100 | $91,040 | $1,514,060 |
| 2023 | $20,796 | $1,605,100 | $91,040 | $1,514,060 |
| 2022 | $21,874 | $1,400,000 | $91,040 | $1,308,960 |
| 2021 | $27,233 | $1,640,700 | $91,040 | $1,549,660 |
| 2020 | $22,585 | $1,425,000 | $91,040 | $1,333,960 |
| 2019 | $28,672 | $1,425,000 | $91,040 | $1,333,960 |
| 2018 | $28,528 | $1,467,240 | $91,040 | $1,376,200 |
| 2017 | $27,178 | $1,397,780 | $91,040 | $1,306,740 |
| 2016 | $26,284 | $1,349,350 | $91,040 | $1,258,310 |
| 2015 | -- | $1,349,350 | $91,040 | $1,258,310 |
| 2014 | -- | $1,330,440 | $0 | $0 |
Property History
| Date | Event | Price | Change | Sq Ft Price |
|---|---|---|---|---|
| 07/15/2025 07/15/25 | Pending | -- | -- | -- |
| 06/09/2025 06/09/25 | Price Changed | $1,900,000 | -9.5% | $330 / Sq Ft |
| 05/19/2025 05/19/25 | For Sale | $2,100,000 | -- | $365 / Sq Ft |
Purchase History
| Date | Type | Sale Price | Title Company |
|---|---|---|---|
| Interfamily Deed Transfer | -- | None Available | |
| Vendors Lien | -- | West Texas Abstract | |
| Vendors Lien | -- | West Texas Abstract & Title | |
| Warranty Deed | -- | West Texas Abstract & Title | |
| Deed | -- | -- |
Mortgage History
| Date | Status | Loan Amount | Loan Type |
|---|---|---|---|
| Open | $417,000 | New Conventional | |
| Previous Owner | $120,000 | Stand Alone Refi Refinance Of Original Loan | |
| Previous Owner | $840,000 | Purchase Money Mortgage | |
| Previous Owner | $680,000 | Stand Alone First |
Similar Homes in Midland, TX
Source: Permian Basin Board of REALTORS®
MLS Number: 50082188
APN: R000185-401
- 5201 N Midkiff Rd
- 2913 Parton Way
- 2811 Savoy Place
- 2809 Savoy Place
- 3104 Baybridge Ct
- 3107 Chelsea Place
- 2801 Savoy Place
- 2907 Chelsea Place
- 3212 Southridge Ct
- 3201 Southridge Ct
- 2904 Chelsea Place
- 3601 Mockingbird Ln
- 3124 Patrick Place
- 2807 Chelsea Place
- 2704 Parton Way
- 2701 Parton Way
- 3101 Fairfield Ln
- 3100 Fairfield Ln
- 5001 Crista Ln
- 5009 Bluebird Branch Ct
- 3200 Bromley Place
- 3100 Caldera Blvd
- 2906 Caldera Blvd
- 3316 Caldera Blvd Unit 231
- 3316 Caldera Blvd Unit 235
- 3117 Blue Quail Ct
- 2818 W Loop 250 N
- 5003 Coquina Ct
- 3608 Apollo Ct
- 4704 Gateway St
- 2600 Faulkner Dr
- 3609 Caldera Blvd
- 4432 Lanham St
- 2205 Beaufort Dr
- 2438 Whitmire Blvd
- 4503 Westminister Dr
- 4700 Boulder Dr
- 4700 Boulder Dr Unit 712
- 4700 Boulder Dr Unit 906
- 4700 Boulder Dr Unit 903
