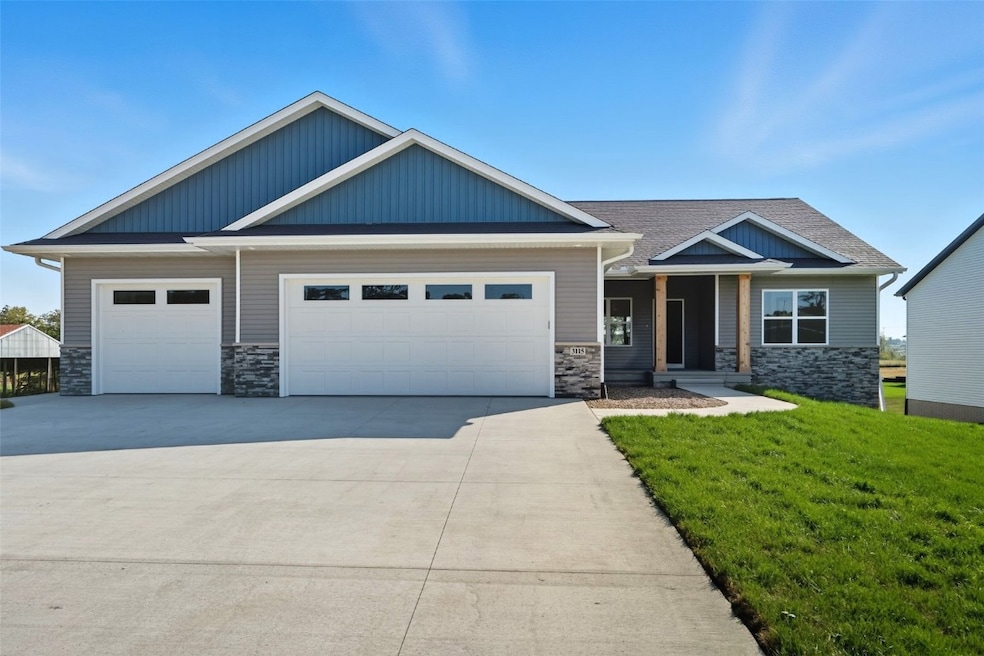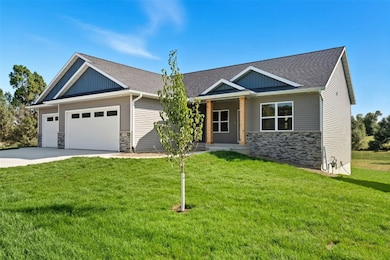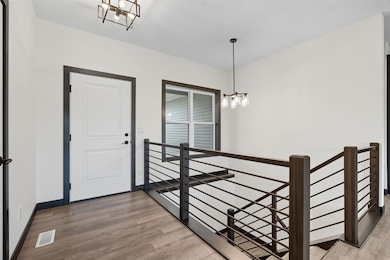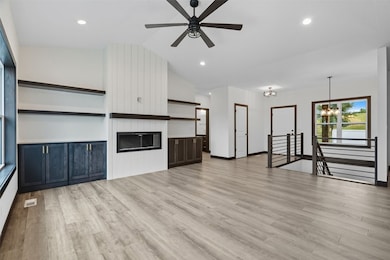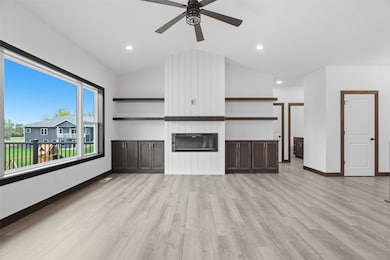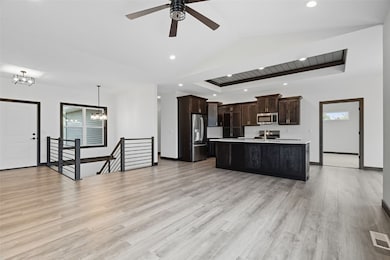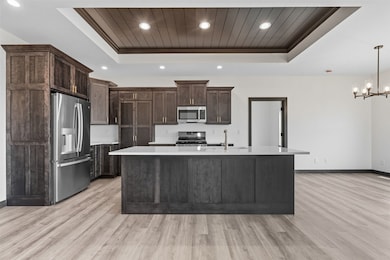
3115 Peregrine Ct SE Cedar Rapids, IA 52403
Cedar Valley NeighborhoodEstimated payment $3,041/month
Highlights
- New Construction
- Walk-In Pantry
- 3 Car Attached Garage
- Deck
- Formal Dining Room
- Tandem Parking
About This Home
Welcome to this newly built 1,660 sq ft home, offering the perfect blend of country living with the convenience of being within city limits. The main level features 3 spacious bedrooms, including a primary suite with a tiled walk-in shower, dual vanity, generous walk-in closet, and direct access to the laundry room. The kitchen is a showstopper with dark-stained cabinetry, white quartz countertops, a sleek tiled backsplash, hidden walk-in pantry, and a striking dark wood ceiling inlay above the island. The living room showcases an electric fireplace surrounded by custom cabinetry and shelving. Step outside to enjoy a maintenance free deck with aluminum railing to enjoy the country setting. The walkout lower level is framed and ready for electrical and finishes. This home comes complete with a garden garage offering direct backyard access to store equipment and toys. This thoughtfully designed home combines style, function, and setting—move-in ready for your next chapter. Call today to setup your private showing!!
Home Details
Home Type
- Single Family
Year Built
- Built in 2025 | New Construction
Lot Details
- 0.29 Acre Lot
- Lot Dimensions are 90x140
Parking
- 3 Car Attached Garage
- Tandem Parking
- Garage Door Opener
- Guest Parking
Home Design
- Poured Concrete
- Frame Construction
- Vinyl Siding
- Stone
Interior Spaces
- 1,660 Sq Ft Home
- 1-Story Property
- Central Vacuum
- Electric Fireplace
- Living Room with Fireplace
- Formal Dining Room
- Basement Fills Entire Space Under The House
Kitchen
- Breakfast Bar
- Walk-In Pantry
- Range
- Microwave
- Dishwasher
- Disposal
Bedrooms and Bathrooms
- 3 Bedrooms
Laundry
- Laundry Room
- Laundry on main level
Outdoor Features
- Deck
- Patio
Schools
- Erskine Elementary School
- Mckinley Middle School
- Washington High School
Utilities
- Forced Air Heating and Cooling System
- Heating System Uses Gas
- Gas Water Heater
Community Details
- Built by United Homes & Remodeling
Listing and Financial Details
- Assessor Parcel Number 143540300100000
Map
Home Values in the Area
Average Home Value in this Area
Property History
| Date | Event | Price | List to Sale | Price per Sq Ft |
|---|---|---|---|---|
| 09/24/2025 09/24/25 | For Sale | $485,000 | -- | $292 / Sq Ft |
About the Listing Agent
Tim's Other Listings
Source: Cedar Rapids Area Association of REALTORS®
MLS Number: 2508115
- Lot 38 Kestrel Dr SE
- Lot 45 Kestrel Dr SE
- Lot 51 Kestrel Dr SE
- Lot 48 Kestrel Dr SE
- Lot 43 Kestrel Dr SE
- Lot 44 Kestrel Dr SE
- Lot 46 Kestrel Dr SE
- Lot 53 Kestrel Dr SE
- Lot 49 Kestrel Dr SE
- Lot 50 Kestrel Dr SE
- Lot 52 Kestrel Dr SE
- 2426 Kestrel Dr SE
- 2940 Otis Ave SE
- 0 Rompot St SE
- TBD Old River Rd SW
- Tbd Old River Rd SW
- 3535 Pioneer Ave SE
- 2211 C St SW
- 903 38th St SE
- 25-85 Aossey Ln SW
- 475 16th Ave SE
- 455 16th Ave SE
- 1150 6th St SE
- 5650 Muirfield Dr SW
- 115 16th Ave SW Unit upper
- 1113 6th St SE
- 5615-5617 Muirfield Dr
- 228 Wilson Ave SW
- 906 10th St SE
- 900 3rd St SE
- 627 6th St SE
- 64 Miller Ave SW
- 501 4th Ave SE
- 53 Miller Ave
- 2417 Illinois St SW
- 205 Kirkwood Ct SW
- 69 Miller Ave SW
