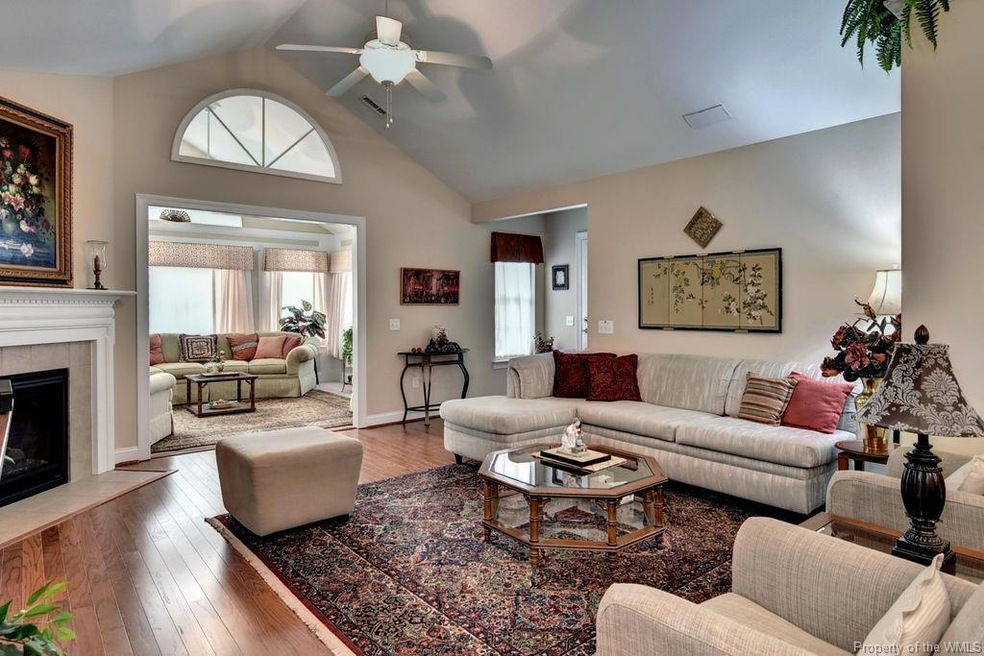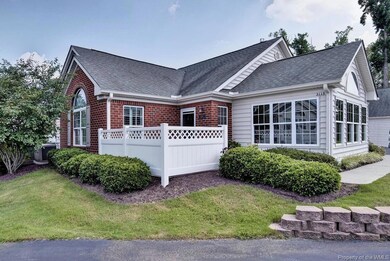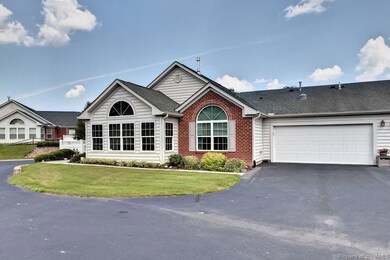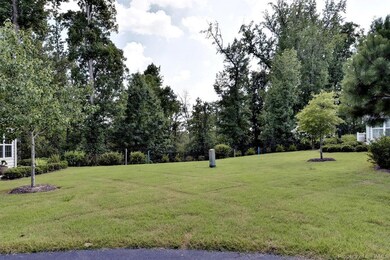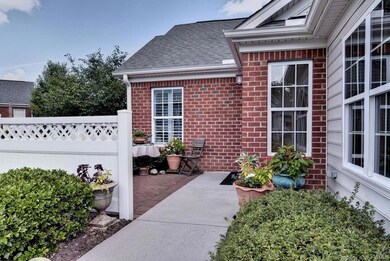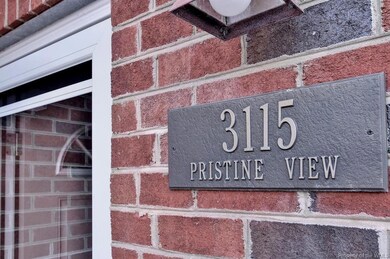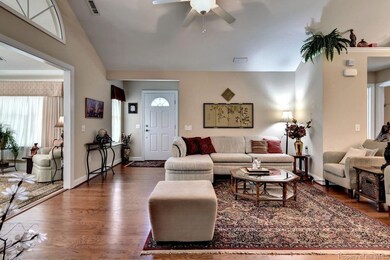
3115 Pristine View Williamsburg, VA 23188
Jamestown NeighborhoodHighlights
- Fitness Center
- Community Lake
- Cathedral Ceiling
- Jamestown High School Rated A
- Clubhouse
- Wood Flooring
About This Home
As of August 2022Beautifully maintained home with many owner added extras - whole house generator and security system, NuTone Central Vac, tankless gas hot water heater in attic, three 14" sun tunnels, four ceiling fans, pull down stairs in garage to attic storage and much more. This is condo living at it's very best, with no outside maintenance and a clubhouse featuring a pool, meeting rooms, community kitchen, exercise room & library. An active adult 55+ community only minutes away from Colonial Williamsburg, New Town, and Rt 199/I64. A must see! Subject to a ratified contract with contingencies. Owner wishes to continue to show the property and will consider other offers.
Last Agent to Sell the Property
Howard Hanna William E. Wood License #0225000900 Listed on: 08/01/2019

Last Buyer's Agent
Non-Member Non-Member
Williamsburg Multiple Listing Service
Property Details
Home Type
- Multi-Family
Est. Annual Taxes
- $2,548
Year Built
- Built in 2011
Lot Details
- 2,178 Sq Ft Lot
- End Unit
- Decorative Fence
- Corner Lot
HOA Fees
- $420 Monthly HOA Fees
Home Design
- Patio Home
- Property Attached
- Brick Exterior Construction
- Slab Foundation
- Fire Rated Drywall
- Asphalt Shingled Roof
- Vinyl Siding
Interior Spaces
- 1,724 Sq Ft Home
- 1-Story Property
- Central Vacuum
- Cathedral Ceiling
- Ceiling Fan
- Recessed Lighting
- Gas Fireplace
- Formal Dining Room
- Pull Down Stairs to Attic
- Washer and Dryer Hookup
Kitchen
- Eat-In Kitchen
- Butlers Pantry
- Electric Cooktop
- Microwave
- Ice Maker
- Dishwasher
- Granite Countertops
- Disposal
Flooring
- Wood
- Carpet
- Tile
Bedrooms and Bathrooms
- 2 Bedrooms
- Walk-In Closet
- 2 Full Bathrooms
- Double Vanity
- Solar Tube
Home Security
- Home Security System
- Fire and Smoke Detector
Parking
- 2 Car Direct Access Garage
- Parking Storage or Cabinetry
- Side or Rear Entrance to Parking
- Automatic Garage Door Opener
Accessible Home Design
- Accessible Full Bathroom
- Grab Bars
- Accessible Bedroom
- Accessible Kitchen
Outdoor Features
- Patio
Schools
- Clara Byrd Baker Elementary School
- Lois S Hornsby Middle School
- Jamestown High School
Utilities
- Forced Air Heating and Cooling System
- Vented Exhaust Fan
- Heating System Uses Natural Gas
- Programmable Thermostat
- Power Generator
- Tankless Water Heater
- Natural Gas Water Heater
Listing and Financial Details
- Assessor Parcel Number 46-2-20-0-0009A
Community Details
Overview
- Association fees include clubhouse, comm area maintenance, common area, exterior maintenance, landscaping, management fees, pool, recreational facilities, reserves, road maintenance, snow removal, trash removal, yard maintenance
- Association Phone (757) 345-3817
- Property managed by United Properties
- Community Lake
Amenities
- Common Area
- Clubhouse
Recreation
- Fitness Center
- Community Pool
Security
- Resident Manager or Management On Site
Ownership History
Purchase Details
Purchase Details
Home Financials for this Owner
Home Financials are based on the most recent Mortgage that was taken out on this home.Purchase Details
Home Financials for this Owner
Home Financials are based on the most recent Mortgage that was taken out on this home.Purchase Details
Home Financials for this Owner
Home Financials are based on the most recent Mortgage that was taken out on this home.Similar Homes in Williamsburg, VA
Home Values in the Area
Average Home Value in this Area
Purchase History
| Date | Type | Sale Price | Title Company |
|---|---|---|---|
| Deed | -- | None Listed On Document | |
| Deed | $395,000 | First Virginia Title | |
| Warranty Deed | $319,000 | Attorney | |
| Warranty Deed | $311,005 | -- |
Mortgage History
| Date | Status | Loan Amount | Loan Type |
|---|---|---|---|
| Previous Owner | $435,000 | Reverse Mortgage Home Equity Conversion Mortgage | |
| Previous Owner | $127,500 | New Conventional |
Property History
| Date | Event | Price | Change | Sq Ft Price |
|---|---|---|---|---|
| 08/22/2022 08/22/22 | Sold | $395,000 | +2.6% | $229 / Sq Ft |
| 08/03/2022 08/03/22 | Pending | -- | -- | -- |
| 08/01/2022 08/01/22 | For Sale | $385,000 | +20.7% | $223 / Sq Ft |
| 12/02/2019 12/02/19 | Sold | $319,000 | -3.0% | $185 / Sq Ft |
| 11/05/2019 11/05/19 | Pending | -- | -- | -- |
| 08/01/2019 08/01/19 | For Sale | $329,000 | -- | $191 / Sq Ft |
Tax History Compared to Growth
Tax History
| Year | Tax Paid | Tax Assessment Tax Assessment Total Assessment is a certain percentage of the fair market value that is determined by local assessors to be the total taxable value of land and additions on the property. | Land | Improvement |
|---|---|---|---|---|
| 2024 | $3,087 | $395,800 | $74,300 | $321,500 |
| 2023 | $3,087 | $313,300 | $60,900 | $252,400 |
| 2022 | $2,600 | $313,300 | $60,900 | $252,400 |
| 2021 | $2,549 | $303,400 | $58,000 | $245,400 |
| 2020 | $2,549 | $303,400 | $58,000 | $245,400 |
| 2019 | $2,549 | $303,400 | $58,000 | $245,400 |
| 2018 | $2,549 | $303,400 | $58,000 | $245,400 |
| 2017 | $2,569 | $305,800 | $58,000 | $247,800 |
| 2016 | $2,569 | $305,800 | $58,000 | $247,800 |
| 2015 | $1,284 | $305,800 | $58,000 | $247,800 |
| 2014 | $1,177 | $305,800 | $58,000 | $247,800 |
Agents Affiliated with this Home
-
Olyvia Salyer

Seller's Agent in 2022
Olyvia Salyer
RW Towne Realty
(757) 254-3313
12 in this area
267 Total Sales
-
Ione O'Connor

Seller's Agent in 2019
Ione O'Connor
Howard Hanna William E. Wood
(757) 817-3058
15 Total Sales
-
N
Buyer's Agent in 2019
Non-Member Non-Member
VA_WMLS
Map
Source: Williamsburg Multiple Listing Service
MLS Number: 1903237
APN: 46-2 20-0-0009-A
- 705 Prosperity Ct Unit 705
- 701 Prosperity Ct Unit 35
- 1703 Prosperity Ct
- 1003 Prosperity Ct
- 4312 Creek View E
- 3848 South Orchard
- 4489 Powhatan Crossing
- 200 St Georges Blvd
- 3113 Ironbound Rd
- 3644 South Square
- 3440 Hunters Ridge
- 3505 Weavers Cottage
- 3336 Lancaster Ln
- 4108 Poggio Field
- 3609 Bradinton
- 3415 Darden Place
- 3504 Brentmoor
- 3520 Hollingsworth
