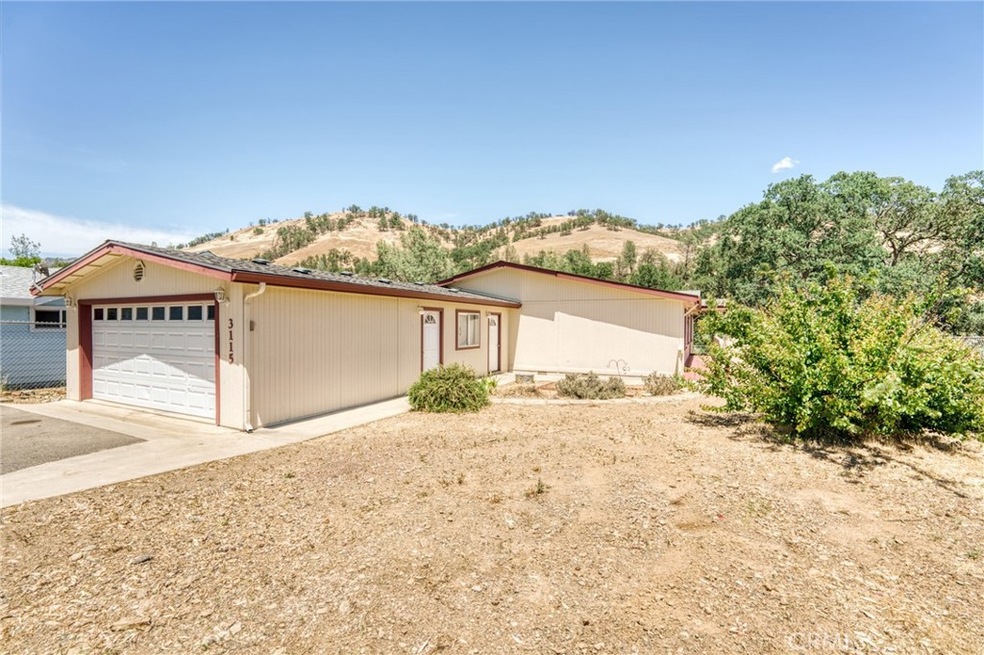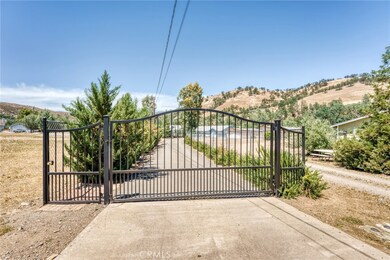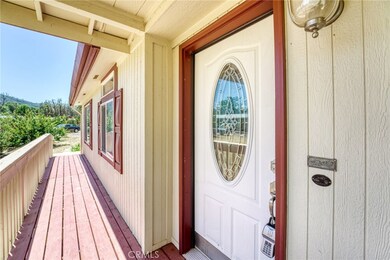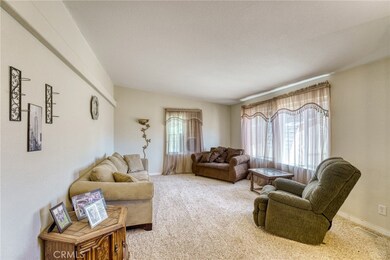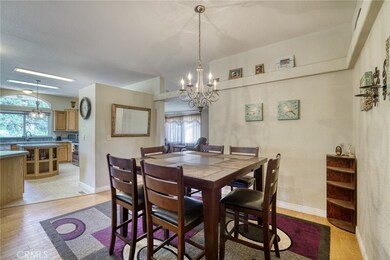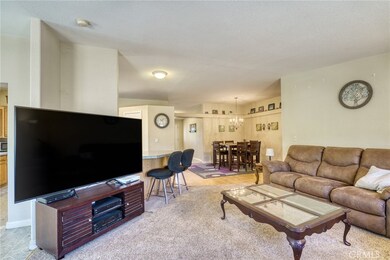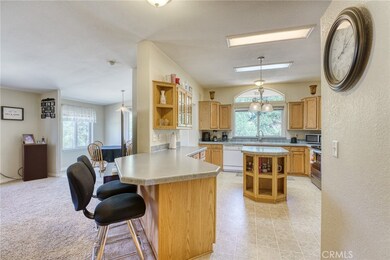
3115 Sequoia Way Clearlake Oaks, CA 95423
Highlights
- Parking available for a boat
- Fishing
- Community Lake
- Home fronts a creek
- Panoramic View
- Clubhouse
About This Home
As of October 2021Sequoia Serenade! 2004, 4BD., 2 BTH., 2,176 SF with office, Manufactured Home located in the community of Spring Valley. Tucked away at the end of a cul de sac sits this large home in a spacious park like setting. Enter through the large Wrought Iron Fenced gate down your own private driveway to find serenity. Relax with a glass of wine on your covered back deck overlooking the old creek bed. Step into your front door and enter your lush family room with potential for a media room, pool table or separated game room. Enjoy your fully equipped kitchen with Corian/tile edged counters, glass windowed cabinets, a separate island for preparing meals, a walk in pantry and tons of storage. Dine in your formal dining room with high ceilings and special ceiling shelves. Many nights of family time can be had in the adjacent living room with additional dining area. Spacious laundry room with washer, dryer & cabinets make laundry day easy. The luxurious Master Bedroom has walk in closet, dual vanity in bathroom with separate shower and soaking tub. Add to the package a 2 car finished garage with a 220 dedicated panel for your heavy machinery, extra parking area, drought resistant landscaping and a chain link fully fenced yard and you've found your forever place!
Last Agent to Sell the Property
Wendy Zepeda
Century 21 Epic License #01754840 Listed on: 05/25/2021

Last Buyer's Agent
Wendy Zepeda
Century 21 Epic License #01754840 Listed on: 05/25/2021

Property Details
Home Type
- Manufactured Home With Land
Est. Annual Taxes
- $3,972
Year Built
- Built in 2004
Lot Details
- 0.35 Acre Lot
- Home fronts a creek
- Property fronts a county road
- No Common Walls
- Wrought Iron Fence
- Chain Link Fence
- Fence is in good condition
- Level Lot
- Density is up to 1 Unit/Acre
HOA Fees
- $2 Monthly HOA Fees
Parking
- 2 Car Attached Garage
- 5 Open Parking Spaces
- Parking Available
- Front Facing Garage
- Single Garage Door
- Driveway
- Parking available for a boat
Property Views
- Panoramic
- Woods
- Mountain
Home Design
- Contemporary Architecture
- Turnkey
- Composition Roof
- Wood Siding
- Concrete Perimeter Foundation
Interior Spaces
- 2,167 Sq Ft Home
- High Ceiling
- Ceiling Fan
- Double Pane Windows
- Custom Window Coverings
- Sliding Doors
- Formal Entry
- Separate Family Room
- Dining Room
- Home Office
- Center Hall
Kitchen
- Eat-In Kitchen
- Walk-In Pantry
- Electric Oven
- Electric Cooktop
- Microwave
- Ice Maker
- Dishwasher
- Kitchen Island
- Corian Countertops
- Disposal
Flooring
- Carpet
- Laminate
- Tile
- Vinyl
Bedrooms and Bathrooms
- 4 Main Level Bedrooms
- Primary Bedroom on Main
- Walk-In Closet
- 2 Full Bathrooms
- Corian Bathroom Countertops
- Dual Vanity Sinks in Primary Bathroom
- Soaking Tub
- Bathtub with Shower
- Separate Shower
- Exhaust Fan In Bathroom
- Closet In Bathroom
Laundry
- Laundry Room
- Dryer
- Washer
- 220 Volts In Laundry
Home Security
- Carbon Monoxide Detectors
- Fire and Smoke Detector
Outdoor Features
- Deck
- Covered Patio or Porch
- Shed
Utilities
- Evaporated cooling system
- Whole House Fan
- Central Heating
- 220 Volts in Garage
- Conventional Septic
Listing and Financial Details
- Tax Lot 292
- Assessor Parcel Number 062341040000
Community Details
Overview
- Spring Valley Association, Phone Number (707) 900-1035
- Community Lake
- Foothills
- Valley
Amenities
- Outdoor Cooking Area
- Community Fire Pit
- Community Barbecue Grill
- Picnic Area
- Clubhouse
- Recreation Room
Recreation
- Community Playground
- Fishing
- Hunting
- Park
- Horse Trails
- Hiking Trails
- Bike Trail
Ownership History
Purchase Details
Home Financials for this Owner
Home Financials are based on the most recent Mortgage that was taken out on this home.Purchase Details
Home Financials for this Owner
Home Financials are based on the most recent Mortgage that was taken out on this home.Purchase Details
Purchase Details
Similar Homes in Clearlake Oaks, CA
Home Values in the Area
Average Home Value in this Area
Purchase History
| Date | Type | Sale Price | Title Company |
|---|---|---|---|
| Grant Deed | $333,000 | First American Title Company | |
| Grant Deed | $284,000 | First American Title | |
| Interfamily Deed Transfer | -- | None Available | |
| Grant Deed | $22,500 | Fidelity National Title |
Mortgage History
| Date | Status | Loan Amount | Loan Type |
|---|---|---|---|
| Open | $326,968 | New Conventional | |
| Closed | $11,655 | Commercial | |
| Closed | $9,809 | Commercial | |
| Previous Owner | $205,000 | New Conventional | |
| Previous Owner | $198,800 | New Conventional |
Property History
| Date | Event | Price | Change | Sq Ft Price |
|---|---|---|---|---|
| 10/04/2021 10/04/21 | Sold | $333,000 | +2.0% | $154 / Sq Ft |
| 08/08/2021 08/08/21 | Pending | -- | -- | -- |
| 08/01/2021 08/01/21 | Price Changed | $326,500 | -1.1% | $151 / Sq Ft |
| 07/15/2021 07/15/21 | Price Changed | $330,000 | -1.2% | $152 / Sq Ft |
| 07/05/2021 07/05/21 | Price Changed | $334,000 | -1.5% | $154 / Sq Ft |
| 05/25/2021 05/25/21 | For Sale | $339,000 | +19.4% | $156 / Sq Ft |
| 06/24/2019 06/24/19 | Sold | $284,000 | -1.7% | $131 / Sq Ft |
| 05/15/2019 05/15/19 | Pending | -- | -- | -- |
| 05/06/2019 05/06/19 | For Sale | $289,000 | -- | $133 / Sq Ft |
Tax History Compared to Growth
Tax History
| Year | Tax Paid | Tax Assessment Tax Assessment Total Assessment is a certain percentage of the fair market value that is determined by local assessors to be the total taxable value of land and additions on the property. | Land | Improvement |
|---|---|---|---|---|
| 2024 | $3,972 | $346,453 | $44,737 | $301,716 |
| 2023 | $3,929 | $339,660 | $43,860 | $295,800 |
| 2022 | $3,736 | $333,000 | $43,000 | $290,000 |
| 2021 | $3,462 | $292,680 | $41,222 | $251,458 |
| 2020 | $3,444 | $289,680 | $40,800 | $248,880 |
| 2019 | $1,522 | $135,000 | $15,000 | $120,000 |
| 2018 | $1,554 | $135,000 | $15,000 | $120,000 |
| 2017 | $1,509 | $135,000 | $15,000 | $120,000 |
| 2016 | $1,471 | $135,000 | $15,000 | $120,000 |
| 2015 | $1,466 | $135,000 | $15,000 | $120,000 |
| 2014 | $1,464 | $135,000 | $15,000 | $120,000 |
Agents Affiliated with this Home
-
W
Seller's Agent in 2021
Wendy Zepeda
Century 21 Epic
-
Jessica Spencer

Seller's Agent in 2019
Jessica Spencer
Century 21 Epic-Clearlake
(707) 533-0497
193 Total Sales
Map
Source: California Regional Multiple Listing Service (CRMLS)
MLS Number: LC21107540
APN: 062-341-040-000
- 3144 Spring Valley Rd
- 3353 Wolf Creek Rd
- 3049 Wolf Creek Rd
- 3265 Wolf Creek Rd
- 3238 Wolf Creek Rd
- 3289 Wolf Creek Rd
- 2986 Quince Way
- 16730 Comanche Trail
- 2972 Shasta Rd
- 3348 Wolf Creek Rd
- 3007 Shasta Rd
- 2612 Shasta Rd
- 2940 Blackfeet Trail
- 3409 Wolf Creek Rd
- 16332 Pueblo Trail
- 2723 Apache Trail
- 2824 Spring Valley Rd
- 2707 River View Rd
- 17392 Cache Creek Rd
- 2627 River View Rd
