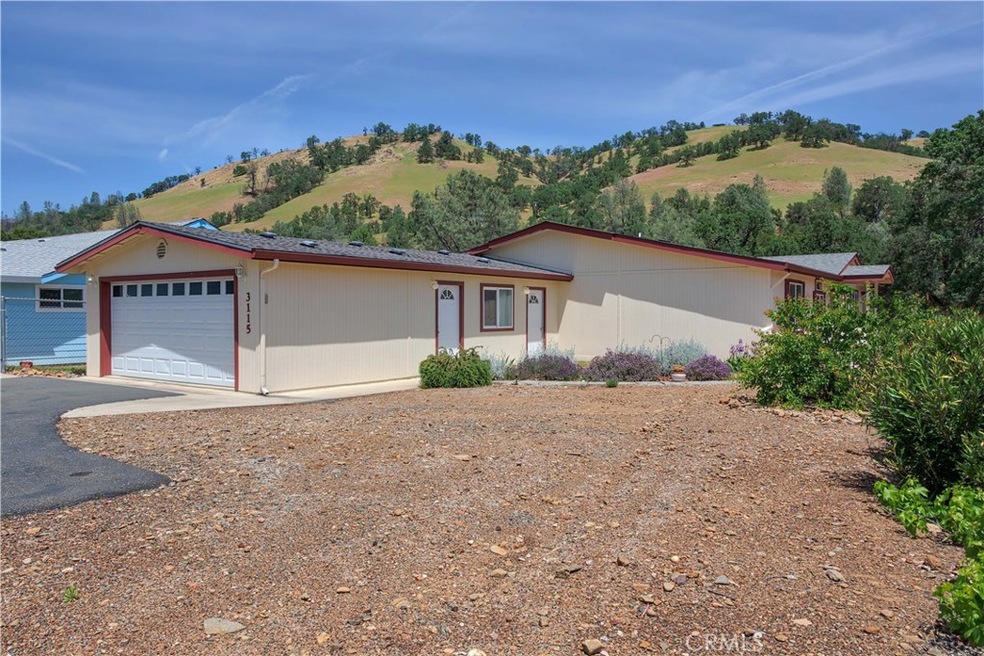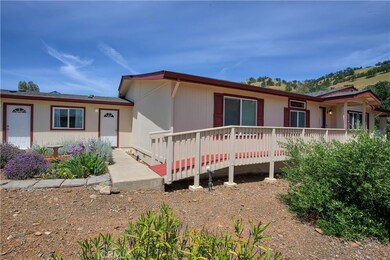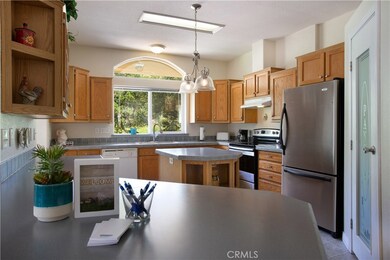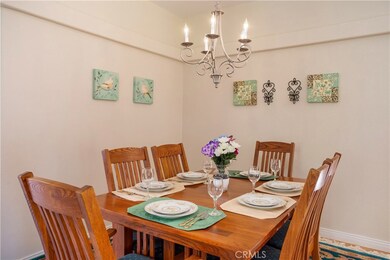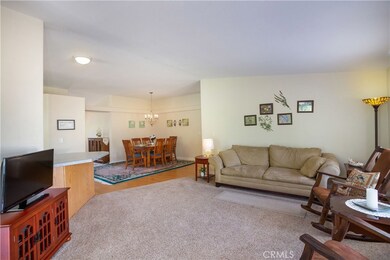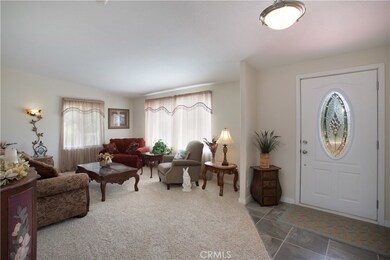
3115 Sequoia Way Clearlake Oaks, CA 95423
Highlights
- Fishing
- Reservoir Views
- Clubhouse
- Open Floorplan
- Near a National Forest
- Deck
About This Home
As of October 2021Home Sweet Home! Ready to set roots with this large family home? Pride of ownership shows through out home. This home has four spacious bedrooms, two baths, office, family room for relaxing, living room for entertaining and open concept kitchen with island walk in pantry and matching stainless steel appliances. Master Suite has a large walk in closet with built in's, master bath has separate large soaking tub and walk in shower. Plenty of storage through out, laundry room, and entry room to make this turn key home complete. Finished two car garage with built in shelving, fully fenced yard, asphalt drive way from wrought iron gate to garage ready for a basketball hoop, drought resistant plants are landscaped through out property.
Property Details
Home Type
- Mobile/Manufactured
Est. Annual Taxes
- $3,972
Year Built
- Built in 2004
Lot Details
- 0.35 Acre Lot
- Property fronts a county road
- No Common Walls
- Cul-De-Sac
- Rural Setting
- Wrought Iron Fence
- Chain Link Fence
- Density is up to 1 Unit/Acre
HOA Fees
- $2 Monthly HOA Fees
Parking
- 2 Car Attached Garage
- Parking Available
- Two Garage Doors
- Driveway
Property Views
- Reservoir
- Mountain
- Hills
- Meadow
- Neighborhood
Home Design
- Manufactured Home With Land
- Turnkey
- Composition Roof
- Concrete Perimeter Foundation
Interior Spaces
- 2,167 Sq Ft Home
- Open Floorplan
- High Ceiling
- Double Pane Windows
- Entryway
- Family Room Off Kitchen
- Living Room
- Dining Room
- Home Office
- Carpet
- Fire and Smoke Detector
Kitchen
- Breakfast Area or Nook
- Open to Family Room
- Walk-In Pantry
- Electric Oven
- Electric Range
- Kitchen Island
Bedrooms and Bathrooms
- 4 Main Level Bedrooms
- 2 Full Bathrooms
- Soaking Tub
- Bathtub with Shower
- Walk-in Shower
Laundry
- Laundry Room
- 220 Volts In Laundry
- Washer and Electric Dryer Hookup
Accessible Home Design
- More Than Two Accessible Exits
Outdoor Features
- Deck
- Covered patio or porch
Utilities
- Whole House Fan
- Central Heating
- Private Water Source
- Conventional Septic
Listing and Financial Details
- Assessor Parcel Number 062341040000
Community Details
Overview
- Spring Valley Association, Phone Number (707) 900-1035
- Near a National Forest
- Mountainous Community
- Valley
Amenities
- Community Fire Pit
- Picnic Area
- Clubhouse
- Recreation Room
Recreation
- Community Playground
- Fishing
- Horse Trails
- Hiking Trails
Ownership History
Purchase Details
Home Financials for this Owner
Home Financials are based on the most recent Mortgage that was taken out on this home.Purchase Details
Home Financials for this Owner
Home Financials are based on the most recent Mortgage that was taken out on this home.Purchase Details
Purchase Details
Map
Similar Homes in Clearlake Oaks, CA
Home Values in the Area
Average Home Value in this Area
Purchase History
| Date | Type | Sale Price | Title Company |
|---|---|---|---|
| Grant Deed | $333,000 | First American Title Company | |
| Grant Deed | $284,000 | First American Title | |
| Interfamily Deed Transfer | -- | None Available | |
| Grant Deed | $22,500 | Fidelity National Title |
Mortgage History
| Date | Status | Loan Amount | Loan Type |
|---|---|---|---|
| Open | $326,968 | New Conventional | |
| Closed | $11,655 | Commercial | |
| Closed | $9,809 | Commercial | |
| Previous Owner | $205,000 | New Conventional | |
| Previous Owner | $198,800 | New Conventional |
Property History
| Date | Event | Price | Change | Sq Ft Price |
|---|---|---|---|---|
| 10/04/2021 10/04/21 | Sold | $333,000 | +2.0% | $154 / Sq Ft |
| 08/08/2021 08/08/21 | Pending | -- | -- | -- |
| 08/01/2021 08/01/21 | Price Changed | $326,500 | -1.1% | $151 / Sq Ft |
| 07/15/2021 07/15/21 | Price Changed | $330,000 | -1.2% | $152 / Sq Ft |
| 07/05/2021 07/05/21 | Price Changed | $334,000 | -1.5% | $154 / Sq Ft |
| 05/25/2021 05/25/21 | For Sale | $339,000 | +19.4% | $156 / Sq Ft |
| 06/24/2019 06/24/19 | Sold | $284,000 | -1.7% | $131 / Sq Ft |
| 05/15/2019 05/15/19 | Pending | -- | -- | -- |
| 05/06/2019 05/06/19 | For Sale | $289,000 | -- | $133 / Sq Ft |
Tax History
| Year | Tax Paid | Tax Assessment Tax Assessment Total Assessment is a certain percentage of the fair market value that is determined by local assessors to be the total taxable value of land and additions on the property. | Land | Improvement |
|---|---|---|---|---|
| 2024 | $3,972 | $346,453 | $44,737 | $301,716 |
| 2023 | $3,929 | $339,660 | $43,860 | $295,800 |
| 2022 | $3,736 | $333,000 | $43,000 | $290,000 |
| 2021 | $3,462 | $292,680 | $41,222 | $251,458 |
| 2020 | $3,444 | $289,680 | $40,800 | $248,880 |
| 2019 | $1,522 | $135,000 | $15,000 | $120,000 |
| 2018 | $1,554 | $135,000 | $15,000 | $120,000 |
| 2017 | $1,509 | $135,000 | $15,000 | $120,000 |
| 2016 | $1,471 | $135,000 | $15,000 | $120,000 |
| 2015 | $1,466 | $135,000 | $15,000 | $120,000 |
| 2014 | $1,464 | $135,000 | $15,000 | $120,000 |
Source: California Regional Multiple Listing Service (CRMLS)
MLS Number: LC19104027
APN: 062-341-040-000
- 3182 Tamarack Way
- 3144 Spring Valley Rd
- 2655 Spring Valley Rd
- 1760 Spring Valley Rd
- 3165 Spring Valley Rd
- 3289 Wolf Creek Rd
- 3359 Wolf Creek Rd
- 2986 Quince Way
- 16730 Comanche Trail
- 2612 Shasta Rd
- 3409 Wolf Creek Rd
- 2940 Blackfeet Trail
- 2824 Spring Valley Rd
- 1982 New Long Valley Rd
- 2627 River View Rd
- 2109 Indian Hill Rd
- 2564 Indian Hill Rd
- 3660 Spring Valley Rd
- 1992 River View Rd
- 2442 River View Rd
