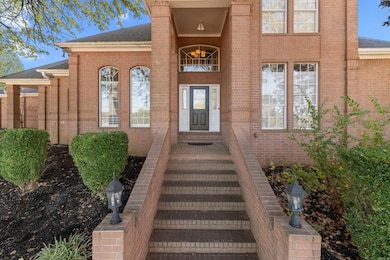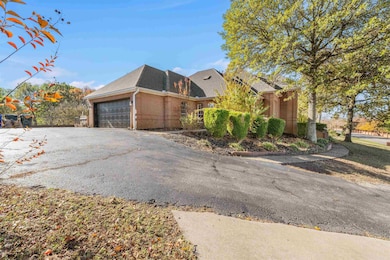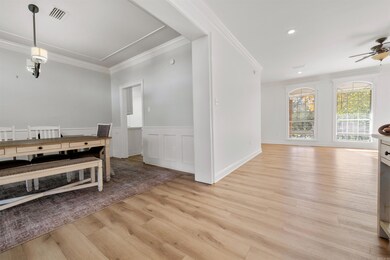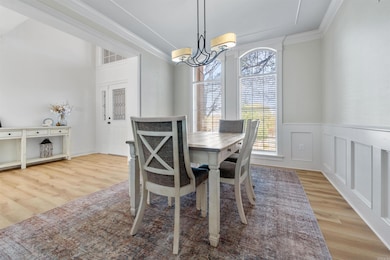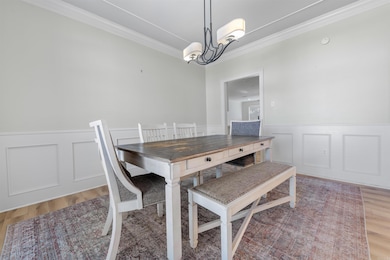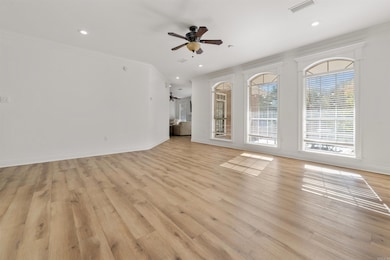3115 Tyler St Conway, AR 72034
Downtown Conway NeighborhoodEstimated payment $2,798/month
Highlights
- 0.61 Acre Lot
- Traditional Architecture
- Separate Formal Living Room
- Julia Lee Moore Elementary School Rated A
- Main Floor Primary Bedroom
- Breakfast Area or Nook
About This Home
Walk in this Gorgeous home to a nice Entrance, with Formal Dinning to the left, then enter into a Beautiful Living Area with lots of windows to allow natural light and a great view overlooking the (NEW) large deck and Huge Back yard fully fenced, (mostly NEW) that is terraced with all new stairs. The First floor has a Updated Kitchen with Island and Breakfast bar, (New Granite and Backsplash), and a Large Pantry. Another Living/Den Area with Cozy Fireplace open to Kitchen and breakfast area. Large Master suite with access to back patio with a fully updated on suite including a beautiful walk in shower, large closet. Finish off the 1st floor with a nice 2nd Bedroom, updated 2nd Full Bath and Laundry. 2nd floor has 3 great Bedrooms and fully updated Bath. This one is all done for you. Updates include Kitchen Granite/backsplash-June 2025, fence/deck/stairs- June 2025, 2024 Fresh paint, New Carpet in upstairs 3 BR. 2022- New WH and Insulation. 2020-NEW ROOF, NEW LVP Flooring and 1 New HVAC to name a few... Call today to see this one. (See agent remarks)
Listing Agent
Michele Phillips & Company, Realtors-Cabot Branch Listed on: 10/09/2025
Home Details
Home Type
- Single Family
Est. Annual Taxes
- $2,810
Year Built
- Built in 1993
Lot Details
- 0.61 Acre Lot
- Landscaped
- Sloped Lot
- Cleared Lot
HOA Fees
- $8 Monthly HOA Fees
Home Design
- Traditional Architecture
- Brick Exterior Construction
- Slab Foundation
- Architectural Shingle Roof
Interior Spaces
- 3,209 Sq Ft Home
- 2-Story Property
- Wood Burning Fireplace
- Separate Formal Living Room
- Formal Dining Room
- Laundry Room
Kitchen
- Breakfast Area or Nook
- Electric Range
- Microwave
- Dishwasher
- Disposal
Flooring
- Carpet
- Luxury Vinyl Tile
Bedrooms and Bathrooms
- 5 Bedrooms
- Primary Bedroom on Main
- In-Law or Guest Suite
- 3 Full Bathrooms
Parking
- 2 Car Garage
- Parking Pad
- Side or Rear Entrance to Parking
Schools
- Conway High School
Utilities
- Central Heating and Cooling System
Listing and Financial Details
- Assessor Parcel Number 712-11884-019
Map
Home Values in the Area
Average Home Value in this Area
Tax History
| Year | Tax Paid | Tax Assessment Tax Assessment Total Assessment is a certain percentage of the fair market value that is determined by local assessors to be the total taxable value of land and additions on the property. | Land | Improvement |
|---|---|---|---|---|
| 2025 | $3,468 | $90,300 | $6,200 | $84,100 |
| 2024 | $3,310 | $90,300 | $6,200 | $84,100 |
| 2023 | $3,152 | $65,230 | $6,200 | $59,030 |
| 2022 | $2,640 | $65,230 | $6,200 | $59,030 |
| 2021 | $2,503 | $65,230 | $6,200 | $59,030 |
| 2020 | $2,366 | $54,170 | $6,200 | $47,970 |
| 2019 | $2,366 | $54,170 | $6,200 | $47,970 |
| 2018 | $2,741 | $54,170 | $6,200 | $47,970 |
| 2017 | $2,741 | $54,170 | $6,200 | $47,970 |
| 2016 | $2,741 | $54,170 | $6,200 | $47,970 |
| 2015 | $2,799 | $0 | $0 | $0 |
| 2014 | $2,449 | $55,320 | $6,200 | $49,120 |
Property History
| Date | Event | Price | List to Sale | Price per Sq Ft | Prior Sale |
|---|---|---|---|---|---|
| 10/09/2025 10/09/25 | For Sale | $485,000 | +69.6% | $151 / Sq Ft | |
| 09/19/2014 09/19/14 | Sold | $286,000 | -2.1% | $88 / Sq Ft | View Prior Sale |
| 08/20/2014 08/20/14 | Pending | -- | -- | -- | |
| 03/28/2014 03/28/14 | For Sale | $292,000 | -- | $90 / Sq Ft |
Purchase History
| Date | Type | Sale Price | Title Company |
|---|---|---|---|
| Special Warranty Deed | $245,000 | Associates Closing & Title | |
| Special Warranty Deed | -- | None Available | |
| Foreclosure Deed | -- | None Available | |
| Warranty Deed | $286,000 | Faulkner County Title Co Inc | |
| Warranty Deed | $258,000 | None Available | |
| Warranty Deed | $261,000 | -- | |
| Trustee Deed | $230,000 | -- | |
| Deed | -- | -- |
Mortgage History
| Date | Status | Loan Amount | Loan Type |
|---|---|---|---|
| Open | $236,425 | FHA | |
| Previous Owner | $271,700 | New Conventional | |
| Previous Owner | $219,300 | Purchase Money Mortgage | |
| Previous Owner | $164,000 | New Conventional |
Source: Cooperative Arkansas REALTORS® MLS
MLS Number: 25040675
APN: 712-11884-019
- 3115 Baxter Dr
- 22 Woodlawn Dr
- 46 Shady Lane Dr
- 11 Red Oak Dr
- 50 White Oak Dr
- 1805 Royal Dr
- 1810 Royal Dr
- 1240 Salem Rd
- 1130 Applewood Dr
- 1145 Salem Rd
- 8 Smoking Oaks Rd
- 10 W Post Oak Dr
- 18 Riviera Dr
- 9 Smoking Oaks Rd
- 3335 Nicklaus Dr
- 21 Riviera Dr
- 2205 Windsor Park Dr
- 4 Fernwood Dr
- 915 Heather Cir
- 13 W Rockwood Dr
- 3400 Irby Dr
- 1825 Poteete Dr
- 2345 Remington Rd
- 1600 Westlake Dr
- 1601 Hogan Ln
- 2600 College Ave
- 2270 Meadowlake Rd
- 2119 Duncan St
- 2200 Meadowlake Rd
- 2512 W Martin St
- 2017 Hairston Ave
- 2801 Timberpeg Ct
- 2004 Hairston Ave
- 1930 College Ave
- 120 Oaklawn Dr
- 1039 Faulkner St
- 2730 Dave Ward Dr
- 2840 Dave Ward Dr
- 1161 Spencer St
- 901 S Salem Rd

