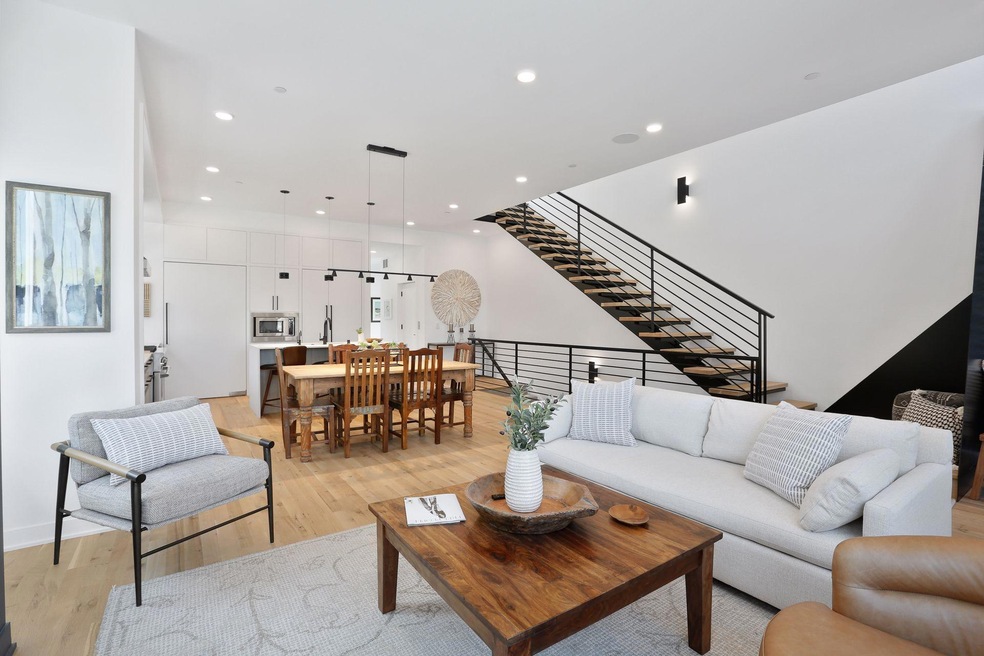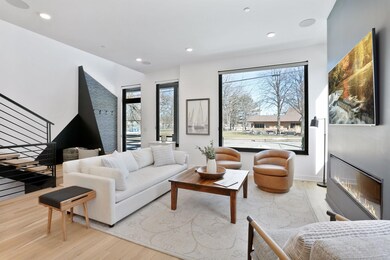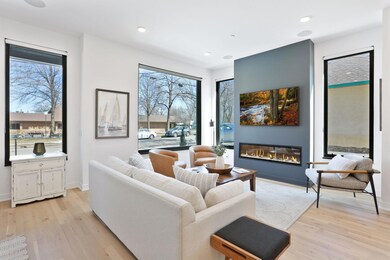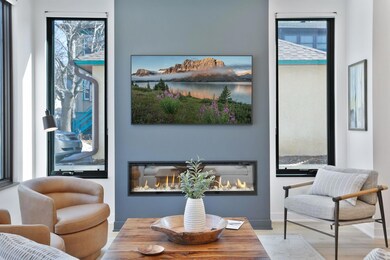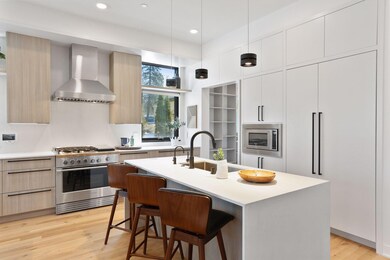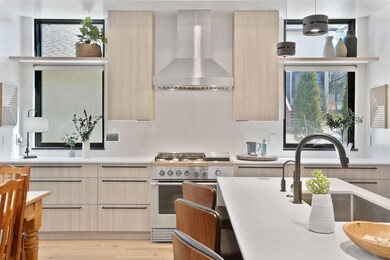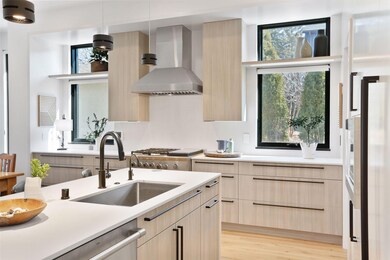
3115 W 43rd St Minneapolis, MN 55410
Linden Hills NeighborhoodEstimated Value: $681,000 - $1,643,000
Highlights
- Deck
- Walk-In Pantry
- The kitchen features windows
- Lake Harriet Upper School Rated A-
- Elevator
- 1-minute walk to Linden Hills Park
About This Home
As of June 2022In the heart of demand Linden Hills is this modern, forward thinking row of three townhomes. This END UNIT is filled with natural light. Built of sustainable materials and a unique and exciting floor plan, this home is a new way to live in high end with no wasted space. Highly efficient mechanical systems. Natural wood flooring flowing throughout creates a truly soothing experience. An elevator transports you from the main level to the upper owner's suite and rooftop patio and down to the lower level with polished concrete heated floors. Perhaps the most memorable feature is the floating staircase. Location? Can't be beat for dining, shopping, brewery, coffee, neighborhood vibe and the popular "one whole block square" Linden Hills Park with the splash pool and library literally outside your front door. Completed in August, 2021 and lived in ever so gently.
Townhouse Details
Home Type
- Townhome
Est. Annual Taxes
- $4,976
Year Built
- Built in 2021
Lot Details
- 10,846
HOA Fees
- $385 Monthly HOA Fees
Parking
- 2 Car Garage
- Garage Door Opener
- Parking Fee
Home Design
- Flat Roof Shape
- Pitched Roof
- Metal Roof
Interior Spaces
- 2-Story Property
- Electric Fireplace
- Family Room
- Living Room with Fireplace
Kitchen
- Walk-In Pantry
- Range
- Microwave
- Dishwasher
- Disposal
- The kitchen features windows
Bedrooms and Bathrooms
- 3 Bedrooms
- Walk-In Closet
Laundry
- Dryer
- Washer
Finished Basement
- Basement Fills Entire Space Under The House
- Sump Pump
- Drain
- Basement Storage
- Basement Window Egress
Outdoor Features
- Deck
- Patio
Utilities
- Forced Air Heating and Cooling System
- Hot Water Heating System
- Boiler Heating System
- 150 Amp Service
- Cable TV Available
Additional Features
- Air Exchanger
- Few Trees
Listing and Financial Details
- Assessor Parcel Number 0802824310160
Community Details
Overview
- Association fees include maintenance structure, hazard insurance, lawn care, ground maintenance, professional mgmt, trash, snow removal
- Egreen Realty & Property Management Association, Phone Number (651) 236-9007
- Linden Row Subdivision
Amenities
- Elevator
Ownership History
Purchase Details
Home Financials for this Owner
Home Financials are based on the most recent Mortgage that was taken out on this home.Similar Homes in the area
Home Values in the Area
Average Home Value in this Area
Purchase History
| Date | Buyer | Sale Price | Title Company |
|---|---|---|---|
| Schaefer Kristine Joan | $1,350,000 | None Listed On Document |
Mortgage History
| Date | Status | Borrower | Loan Amount |
|---|---|---|---|
| Open | Schaefer Kristine Joan | $790,000 |
Property History
| Date | Event | Price | Change | Sq Ft Price |
|---|---|---|---|---|
| 06/30/2022 06/30/22 | Sold | $1,350,000 | 0.0% | $529 / Sq Ft |
| 05/26/2022 05/26/22 | Pending | -- | -- | -- |
| 05/23/2022 05/23/22 | Off Market | $1,350,000 | -- | -- |
| 05/22/2022 05/22/22 | Pending | -- | -- | -- |
| 05/13/2022 05/13/22 | Price Changed | $1,395,000 | -4.5% | $547 / Sq Ft |
| 03/23/2022 03/23/22 | For Sale | $1,460,000 | -- | $572 / Sq Ft |
Tax History Compared to Growth
Tax History
| Year | Tax Paid | Tax Assessment Tax Assessment Total Assessment is a certain percentage of the fair market value that is determined by local assessors to be the total taxable value of land and additions on the property. | Land | Improvement |
|---|---|---|---|---|
| 2023 | $19,844 | $1,335,000 | $860,000 | $475,000 |
| 2022 | $4,976 | $1,300,000 | $120,000 | $1,180,000 |
| 2021 | $0 | $0 | $0 | $0 |
Agents Affiliated with this Home
-
Rhonda Wilson

Seller's Agent in 2022
Rhonda Wilson
Coldwell Banker Realty
(612) 860-0189
3 in this area
122 Total Sales
-
Anne Shaeffer

Buyer's Agent in 2022
Anne Shaeffer
Lakes Sotheby's International Realty
(612) 759-1846
13 in this area
146 Total Sales
Map
Source: NorthstarMLS
MLS Number: 6168035
APN: 08-028-24-31-0160
- 4320 Xerxes Ave S
- 4417 Abbott Ave S
- 4432 Washburn Ave S
- 4243 Vincent Ave S
- 4424 Abbott Ave S
- 2815 W 44th St Unit 15
- 2815 W 44th St Unit 8
- 2815 W 44th St Unit 6
- 2815 W 44th St Unit 5
- 2815 W 44th St Unit 1
- 2800 W 44th St Unit 104
- 4200 Upton Ave S
- 2815 W 42nd St
- 4202 Upton Ave S
- 4119 Beard Ave S
- 2727 W 43rd St Unit 102
- 4415 Chowen Ave S Unit 201
- 4529 Xerxes Ave S
- 4043 Abbott Ave S
- 4509 Beard Ave S
- 3115 W 43rd St
- 3117 W 43rd St
- 3119 W 43rd St
- 3123 W 43rd St
- 3133 W 43rd St
- 4304 Xerxes Ave S
- 4300 Xerxes Ave S
- 4315 York Ave S
- 4312 Xerxes Ave S
- 4317 York Ave S
- 4316 Xerxes Ave S
- 4321 York Ave S
- 3201 W 43rd St
- 4325 York Ave S
- 4324 Xerxes Ave S
- 3205 W 43rd St
- 4312 York Ave S
- 3027 W 43rd St
- 4316 York Ave S
- 4331 York Ave S
