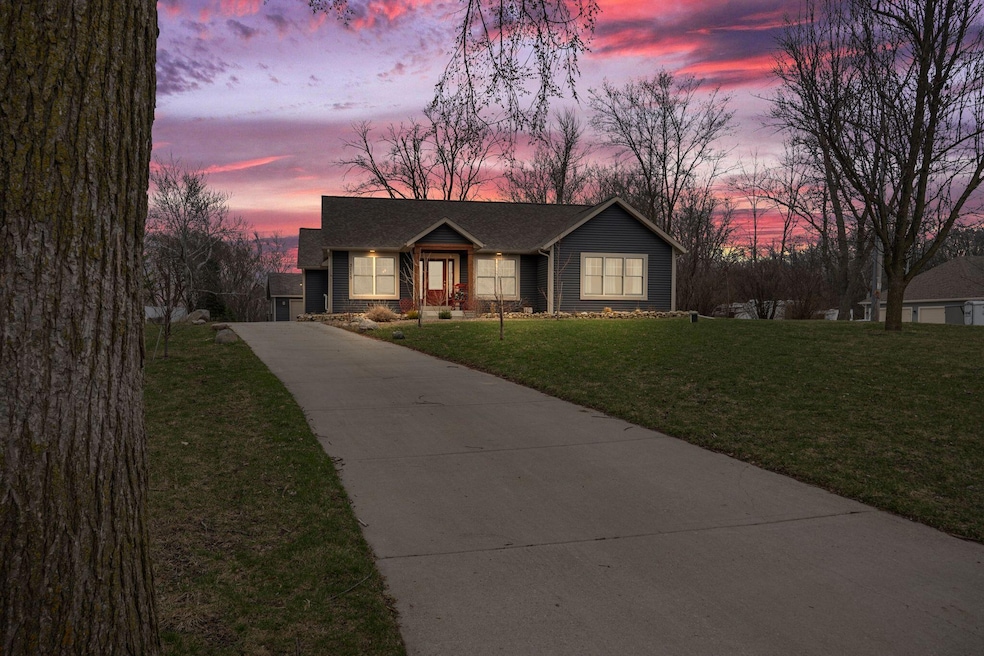
3115 W Forest Hill Ave Franklin, WI 53132
Highlights
- Multiple Garages
- 2.47 Acre Lot
- Wooded Lot
- Oak Creek West Middle School Rated A-
- Open Floorplan
- Vaulted Ceiling
About This Home
As of May 2025This beautifully rebuilt ranch home, completed in 2020, sits on 2.47 acres in Franklin. Featuring a 2.5-car attached garage, and an additional 3-car detached garage, there's plenty of space for all your vehicles and toys. The spacious kitchen boasts an island with seating and ample counter space, perfect for entertaining. Enjoy the open concept living area with vaulted ceilings and abundant natural light. The primary bedroom includes a walk-in closet and a private ensuite bath. A large laundry room off the garage adds convenience. Enjoy the private backyard and land with pond. This home offers both modern comfort and rural charm. The list of updates goes on and on! Welcome to your New Home!
Last Agent to Sell the Property
Century 21 Affiliated - Delafield License #92071-94 Listed on: 04/10/2025

Home Details
Home Type
- Single Family
Est. Annual Taxes
- $5,888
Lot Details
- 2.47 Acre Lot
- Wooded Lot
Parking
- 2.5 Car Attached Garage
- Multiple Garages
- Driveway
Home Design
- Ranch Style House
- Vinyl Siding
Interior Spaces
- 1,840 Sq Ft Home
- Open Floorplan
- Vaulted Ceiling
Kitchen
- Oven
- Range
- Dishwasher
- Kitchen Island
- Disposal
Bedrooms and Bathrooms
- 3 Bedrooms
- Walk-In Closet
- 2 Full Bathrooms
Laundry
- Dryer
- Washer
Basement
- Partial Basement
- Sump Pump
- Crawl Space
Outdoor Features
- Patio
Schools
- Oak Creek High School
Utilities
- Forced Air Heating and Cooling System
- Heating System Uses Natural Gas
- High Speed Internet
Listing and Financial Details
- Exclusions: Seller's Personal Property
- Assessor Parcel Number 8329903000
Ownership History
Purchase Details
Home Financials for this Owner
Home Financials are based on the most recent Mortgage that was taken out on this home.Purchase Details
Home Financials for this Owner
Home Financials are based on the most recent Mortgage that was taken out on this home.Similar Homes in Franklin, WI
Home Values in the Area
Average Home Value in this Area
Purchase History
| Date | Type | Sale Price | Title Company |
|---|---|---|---|
| Warranty Deed | $540,000 | Prism Title | |
| Trustee Deed | $137,000 | None Available |
Mortgage History
| Date | Status | Loan Amount | Loan Type |
|---|---|---|---|
| Open | $530,219 | FHA | |
| Closed | $530,219 | FHA | |
| Previous Owner | $127,855 | FHA | |
| Previous Owner | $134,518 | FHA |
Property History
| Date | Event | Price | Change | Sq Ft Price |
|---|---|---|---|---|
| 05/23/2025 05/23/25 | Sold | $540,000 | -1.6% | $293 / Sq Ft |
| 04/10/2025 04/10/25 | For Sale | $549,000 | -- | $298 / Sq Ft |
Tax History Compared to Growth
Tax History
| Year | Tax Paid | Tax Assessment Tax Assessment Total Assessment is a certain percentage of the fair market value that is determined by local assessors to be the total taxable value of land and additions on the property. | Land | Improvement |
|---|---|---|---|---|
| 2023 | $4,055 | $244,100 | $86,400 | $157,700 |
| 2022 | $3,985 | $202,500 | $86,400 | $116,100 |
| 2021 | $3,903 | $136,700 | $80,600 | $56,100 |
| 2020 | $2,817 | $0 | $0 | $0 |
| 2019 | $3,047 | $136,700 | $80,600 | $56,100 |
| 2018 | $2,781 | $0 | $0 | $0 |
| 2017 | $2,976 | $132,000 | $80,600 | $51,400 |
| 2015 | -- | $122,500 | $74,700 | $47,800 |
| 2013 | -- | $122,500 | $74,700 | $47,800 |
Agents Affiliated with this Home
-
Heather Boyd
H
Seller's Agent in 2025
Heather Boyd
Century 21 Affiliated - Delafield
(920) 757-4201
2 in this area
156 Total Sales
-
Nicole Ehrhart Fenner
N
Buyer's Agent in 2025
Nicole Ehrhart Fenner
Homestead Realty, Inc
(414) 477-7980
1 in this area
130 Total Sales
Map
Source: Metro MLS
MLS Number: 1913001
APN: 832-9903-000
- 8268 S 34th St
- 2901 W Forest Hill Ave
- 2955 W Drexel Ave Unit 409
- 2639 W Honadel Blvd Unit 20104
- 8646 S 35th St
- 8616 S Stratford Rd
- 8542 S Cortland Dr
- 4102 W Forest Hill Ave
- 8317 S 42nd St
- 4140 W Lakeview Dr
- 8853 S 27th St
- 8133 S 20th St
- 8920 S 27th St
- 8445 S 44th St
- 2324 W Woodward Dr
- 2210 W Woodward Dr
- 4700 W Hunting Park Dr
- 8765 S Bell Meadow Ct
- 8461 S 13th St Unit Lt4
- PCL3 S 29th St
