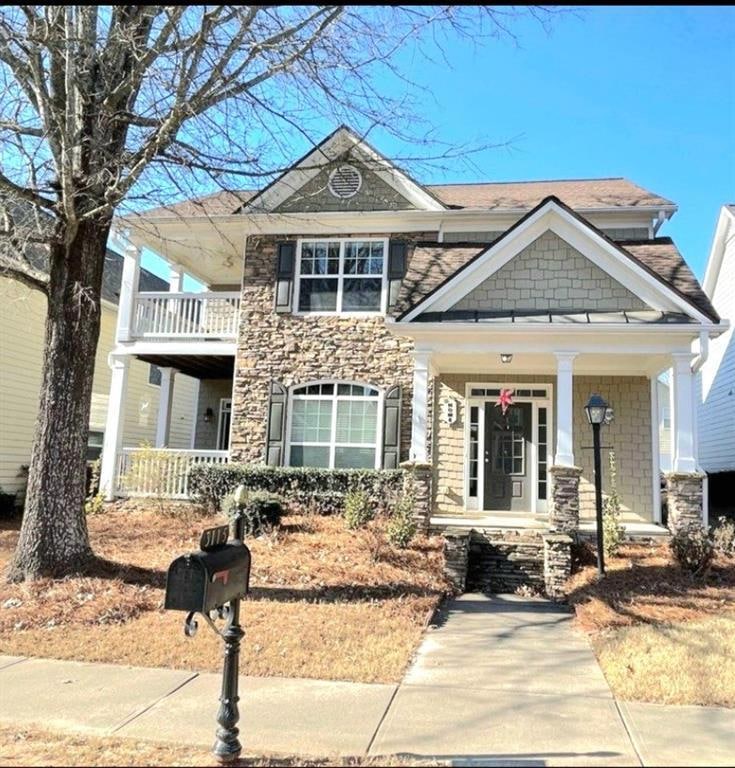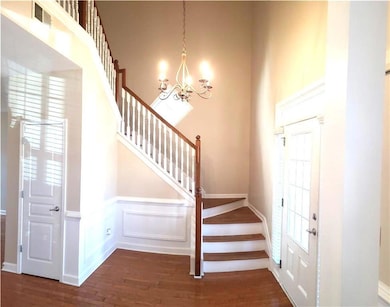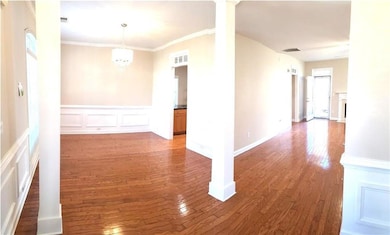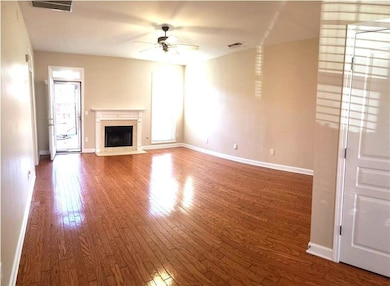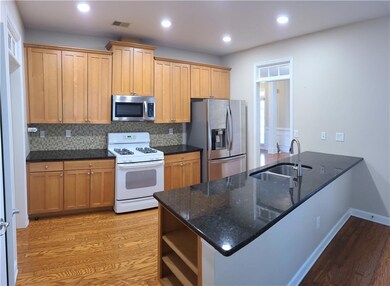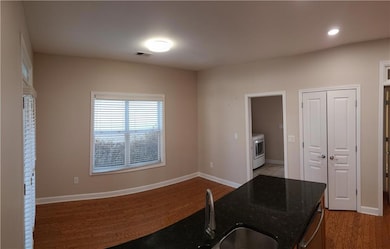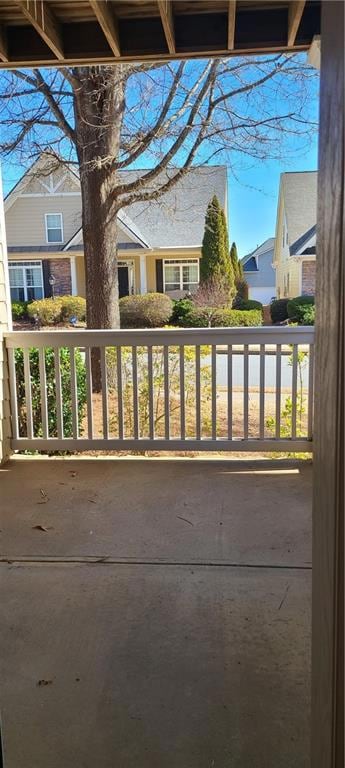3115 Warbler Way Cumming, GA 30041
Big Creek Neighborhood
3
Beds
2.5
Baths
2,088
Sq Ft
5,227
Sq Ft Lot
Highlights
- Separate his and hers bathrooms
- ENERGY STAR Certified Homes
- Wood Flooring
- Brookwood Elementary School Rated A+
- Craftsman Architecture
- Great Room
About This Home
Bright and Beautiful 3 bed 2.5 bath move-in ready single family home in the highly-rated Lambert HS district. Open floorplan with a large family/entertaining room, dining room and Kitchen with easy access to a private fenced in back yard and a relaxing patio. Upstairs, the primary suite has a nice sized walk in closet and an ensuite bath with with his +hers vanity, shower and tub. 2 secondary bedrooms which share a common bath. Primary suite has an attached balcony/ sit out area. Exceptionally well maintained home. Amenities include Kids playground, pool, tennis courts.
Home Details
Home Type
- Single Family
Est. Annual Taxes
- $5,104
Year Built
- Built in 2004
Lot Details
- 5,227 Sq Ft Lot
- Level Lot
- Back Yard Fenced
Parking
- 2 Car Attached Garage
Home Design
- Craftsman Architecture
- Composition Roof
- HardiePlank Type
Interior Spaces
- 2,088 Sq Ft Home
- 2-Story Property
- Fireplace With Gas Starter
- Double Pane Windows
- Great Room
- Family Room
- Living Room
- Formal Dining Room
- Pull Down Stairs to Attic
- Fire and Smoke Detector
- Laundry Room
Kitchen
- Open to Family Room
- Gas Cooktop
- Dishwasher
- Kitchen Island
- Disposal
Flooring
- Wood
- Carpet
Bedrooms and Bathrooms
- 3 Bedrooms
- Walk-In Closet
- Separate his and hers bathrooms
- Dual Vanity Sinks in Primary Bathroom
- Separate Shower in Primary Bathroom
Outdoor Features
- Balcony
- Covered Patio or Porch
Schools
- Brookwood - Forsyth Elementary School
- South Forsyth Middle School
- Lambert High School
Additional Features
- ENERGY STAR Certified Homes
- Central Heating and Cooling System
Listing and Financial Details
- Security Deposit $2,700
- 12 Month Lease Term
- $75 Application Fee
- Assessor Parcel Number 137 301
Community Details
Overview
- Property has a Home Owners Association
- Application Fee Required
- Avington Subdivision
Recreation
- Tennis Courts
- Community Playground
- Community Pool
Pet Policy
- Pets Allowed
- Pet Deposit $500
Map
Source: First Multiple Listing Service (FMLS)
MLS Number: 7679559
APN: 137-301
Nearby Homes
- 2940 Bentbill Crossing
- 3650 Bentbill Crossing
- 3440 Commander Cove
- 3470 Commander Cove
- 3430 Commander Cove
- 3510 Vermillion View
- The Livingston Plan at Laurel View - Estate Homes
- The Georgetown Plan at Laurel View - Garden Homes
- The Greenwich Plan at Laurel View - Garden Homes
- The Lawrence Plan at Laurel View - Townhomes
- 445 Pintail Ct
- 320 Pintail Ct
- 2560 Wentwood Ct
- 2530 Thackery Ct
- 2530 Gold Creek Ln
- 2310 Callaway Ct
- 2380 Manor Creek Ct
- 2690 Portabella Ln
- 3115 Arbor Song Ct
- 3150 Thistle Trail
- 320 Pintail Ct
- 2510 Thackery Ct
- 2690 Gold Creek Ln
- 2350 Callaway Ct
- 3770 Glennvale Ct
- 2620 Springmonte Place
- 1880 Manor View
- 4925 Kilmersdon Ct
- 3450 Dalwood Dr
- 2435 Manor View
- 3255 Sharon Ln
- 4885 Leeds Ct
- 3835 Dalwood Dr
- 680 Evening Pine Ln
- 4345 Alta Dr
- 940 Walters Cir
- 5705 Cannonero Dr
- 5015 Hastings Terrace
- 5030 Hastings Terrace
- 12060 Carriage Park Ln
