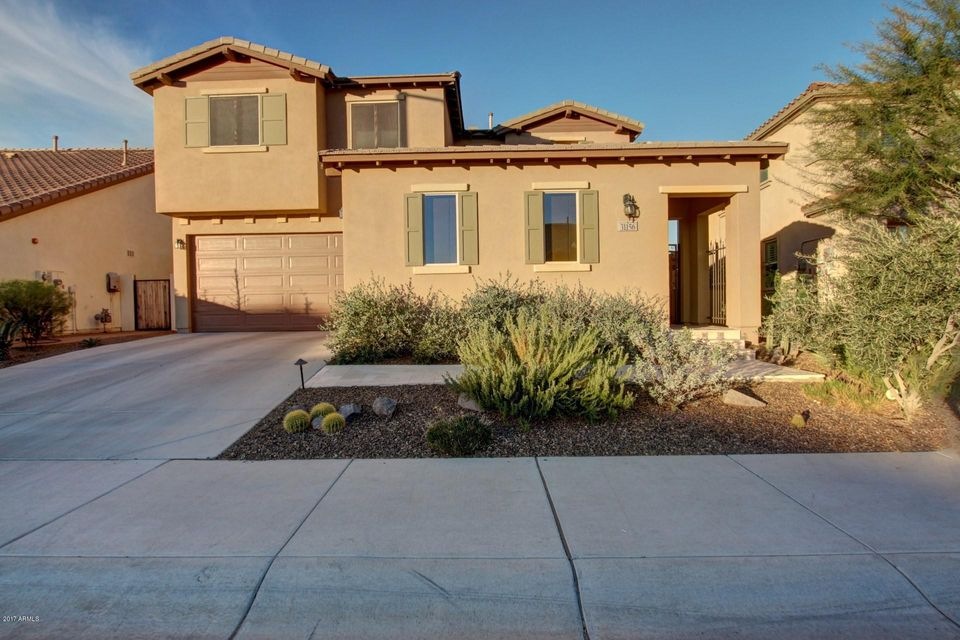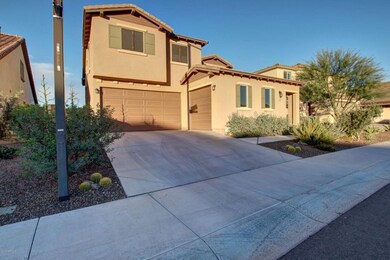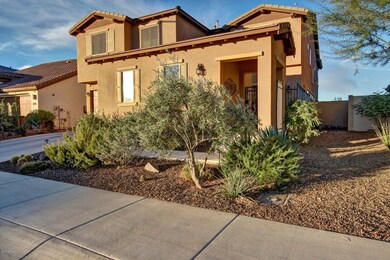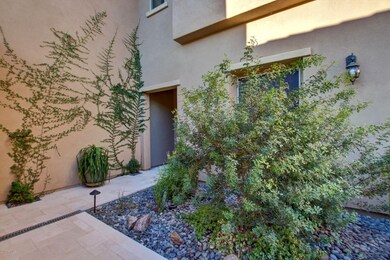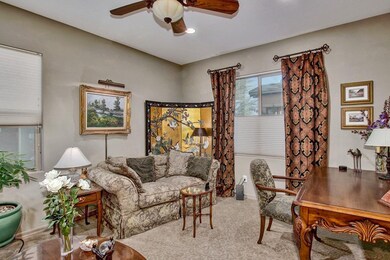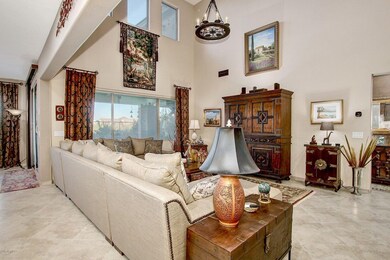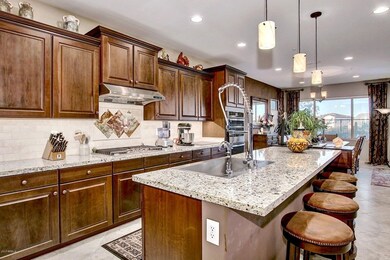
31156 N 137th Ln Peoria, AZ 85383
Vistancia NeighborhoodHighlights
- Mountain View
- Granite Countertops
- Tennis Courts
- Lake Pleasant Elementary School Rated A-
- Heated Community Pool
- Covered patio or porch
About This Home
As of March 2018Beautiful Vistancia home with gorgeous desert and majestic mountain views! Meticulously kept interior offers an open concept floor plan with 5 spacious bedrooms + loft! Upgraded throughout with gorgeous tile flooring and designer paint tones. Epicure eat in kitchen features stainless steel appliances, Monogram Wine Cooler, custom cabinetry, granite counters, a center island, Onxy and Travertine backsplash. The upstairs Master suite has Berber carpeting, walk-in closets, soothing spa like bath, and private balcony access that showcases the incredible views. The serene backyard is complete with two covered patios, synthetic grass, herb garden, three Wi-Fi watering zones, decorative rock, spectacular fountain, and mature landscape! Vistancia amenities are close by this rare exquisite find. See public documents for a list of home upgrades.
Last Agent to Sell the Property
My Home Group Real Estate License #SA640295000 Listed on: 12/13/2017

Co-Listed By
Tom Zwibel
Realty ONE Group License #SA566437000
Last Buyer's Agent
Russ Lyon Sotheby's International Realty License #SA646886000

Home Details
Home Type
- Single Family
Est. Annual Taxes
- $3,513
Year Built
- Built in 2014
Lot Details
- 6,609 Sq Ft Lot
- Desert faces the front and back of the property
- Wrought Iron Fence
- Block Wall Fence
- Artificial Turf
- Front and Back Yard Sprinklers
- Sprinklers on Timer
HOA Fees
- $86 Monthly HOA Fees
Parking
- 3 Car Garage
- Side or Rear Entrance to Parking
- Garage Door Opener
Home Design
- Wood Frame Construction
- Tile Roof
- Low Volatile Organic Compounds (VOC) Products or Finishes
- Stucco
Interior Spaces
- 3,179 Sq Ft Home
- 2-Story Property
- Ceiling height of 9 feet or more
- Ceiling Fan
- Double Pane Windows
- Low Emissivity Windows
- Tinted Windows
- Solar Screens
- Mountain Views
Kitchen
- Eat-In Kitchen
- Breakfast Bar
- Gas Cooktop
- Built-In Microwave
- Kitchen Island
- Granite Countertops
Flooring
- Carpet
- Tile
Bedrooms and Bathrooms
- 5 Bedrooms
- Primary Bathroom is a Full Bathroom
- 3.5 Bathrooms
- Dual Vanity Sinks in Primary Bathroom
- Bathtub With Separate Shower Stall
Home Security
- Security System Owned
- Fire Sprinkler System
Eco-Friendly Details
- No or Low VOC Paint or Finish
- Mechanical Fresh Air
Outdoor Features
- Balcony
- Covered patio or porch
Schools
- Lake Pleasant Elementary
- Liberty High School
Utilities
- Refrigerated Cooling System
- Heating System Uses Natural Gas
- Water Softener
- High Speed Internet
- Cable TV Available
Listing and Financial Details
- Tax Lot 87
- Assessor Parcel Number 503-81-347
Community Details
Overview
- Association fees include ground maintenance
- Vistancia HOA, Phone Number (623) 215-8656
- Built by Woodside Homes
- Vistancia Village Subdivision, Primrose Floorplan
Recreation
- Tennis Courts
- Community Playground
- Heated Community Pool
- Community Spa
- Bike Trail
Ownership History
Purchase Details
Home Financials for this Owner
Home Financials are based on the most recent Mortgage that was taken out on this home.Purchase Details
Home Financials for this Owner
Home Financials are based on the most recent Mortgage that was taken out on this home.Purchase Details
Home Financials for this Owner
Home Financials are based on the most recent Mortgage that was taken out on this home.Purchase Details
Home Financials for this Owner
Home Financials are based on the most recent Mortgage that was taken out on this home.Purchase Details
Similar Homes in the area
Home Values in the Area
Average Home Value in this Area
Purchase History
| Date | Type | Sale Price | Title Company |
|---|---|---|---|
| Quit Claim Deed | -- | Priority Title & Escrow | |
| Quit Claim Deed | -- | Priority Title & Escrow | |
| Warranty Deed | $407,500 | First American Title Insuran | |
| Interfamily Deed Transfer | -- | None Available | |
| Interfamily Deed Transfer | -- | None Available | |
| Special Warranty Deed | $365,810 | Security Title Agency | |
| Special Warranty Deed | $1,545,158 | First American Title |
Mortgage History
| Date | Status | Loan Amount | Loan Type |
|---|---|---|---|
| Open | $75,000 | Credit Line Revolving | |
| Previous Owner | $82,000 | New Conventional | |
| Previous Owner | $308,000 | New Conventional | |
| Previous Owner | $292,648 | New Conventional | |
| Closed | $0 | Purchase Money Mortgage |
Property History
| Date | Event | Price | Change | Sq Ft Price |
|---|---|---|---|---|
| 06/27/2025 06/27/25 | For Sale | $700,000 | 0.0% | $220 / Sq Ft |
| 06/20/2025 06/20/25 | Off Market | $700,000 | -- | -- |
| 05/23/2025 05/23/25 | Price Changed | $700,000 | -3.4% | $220 / Sq Ft |
| 04/26/2025 04/26/25 | For Sale | $725,000 | +77.9% | $228 / Sq Ft |
| 03/29/2018 03/29/18 | Sold | $407,500 | -1.8% | $128 / Sq Ft |
| 03/03/2018 03/03/18 | Price Changed | $414,999 | 0.0% | $131 / Sq Ft |
| 02/25/2018 02/25/18 | Price Changed | $415,000 | -1.0% | $131 / Sq Ft |
| 02/20/2018 02/20/18 | Price Changed | $419,300 | 0.0% | $132 / Sq Ft |
| 02/02/2018 02/02/18 | Price Changed | $419,400 | 0.0% | $132 / Sq Ft |
| 01/16/2018 01/16/18 | Price Changed | $419,500 | -0.1% | $132 / Sq Ft |
| 01/09/2018 01/09/18 | Price Changed | $420,000 | +5.0% | $132 / Sq Ft |
| 01/08/2018 01/08/18 | Price Changed | $400,000 | -5.8% | $126 / Sq Ft |
| 01/05/2018 01/05/18 | Price Changed | $424,800 | 0.0% | $134 / Sq Ft |
| 12/27/2017 12/27/17 | Price Changed | $424,900 | -1.1% | $134 / Sq Ft |
| 12/19/2017 12/19/17 | Price Changed | $429,800 | 0.0% | $135 / Sq Ft |
| 12/16/2017 12/16/17 | Price Changed | $429,900 | -1.8% | $135 / Sq Ft |
| 12/13/2017 12/13/17 | For Sale | $437,900 | +19.7% | $138 / Sq Ft |
| 04/01/2014 04/01/14 | Sold | $365,810 | +0.7% | $114 / Sq Ft |
| 03/03/2014 03/03/14 | Pending | -- | -- | -- |
| 02/05/2014 02/05/14 | Price Changed | $363,408 | -2.2% | $113 / Sq Ft |
| 01/29/2014 01/29/14 | For Sale | $371,408 | -- | $116 / Sq Ft |
Tax History Compared to Growth
Tax History
| Year | Tax Paid | Tax Assessment Tax Assessment Total Assessment is a certain percentage of the fair market value that is determined by local assessors to be the total taxable value of land and additions on the property. | Land | Improvement |
|---|---|---|---|---|
| 2025 | $3,498 | $37,499 | -- | -- |
| 2024 | $3,543 | $35,714 | -- | -- |
| 2023 | $3,543 | $45,100 | $9,020 | $36,080 |
| 2022 | $3,520 | $37,020 | $7,400 | $29,620 |
| 2021 | $3,686 | $34,330 | $6,860 | $27,470 |
| 2020 | $3,684 | $30,320 | $6,060 | $24,260 |
| 2019 | $3,556 | $28,560 | $5,710 | $22,850 |
| 2018 | $3,420 | $26,650 | $5,330 | $21,320 |
| 2017 | $3,513 | $25,780 | $5,150 | $20,630 |
| 2016 | $3,748 | $26,520 | $5,300 | $21,220 |
| 2015 | $3,778 | $34,610 | $6,920 | $27,690 |
Agents Affiliated with this Home
-
Larry Feiner

Seller's Agent in 2025
Larry Feiner
HomeSmart
(623) 332-6364
1 in this area
61 Total Sales
-
Eric Ford

Seller's Agent in 2018
Eric Ford
My Home Group Real Estate
(602) 538-5544
264 Total Sales
-
Theresa Schoffstall

Buyer's Agent in 2018
Theresa Schoffstall
Russ Lyon Sotheby's International Realty
(623) 293-2535
1 in this area
37 Total Sales
-
D
Seller's Agent in 2014
Dana Spencer
Woodside Homes Sales AZ, LLC
-
Tom Zwibel

Buyer's Agent in 2014
Tom Zwibel
Realty One Group
(480) 262-6029
Map
Source: Arizona Regional Multiple Listing Service (ARMLS)
MLS Number: 5698143
APN: 503-81-347
- 13719 W Creosote Dr
- 31194 N 138th Ave
- 31069 N 138th Ave
- 31311 N 138th Ave
- 31332 N 137th Ln
- 13672 W Chaparosa Way
- 30887 N 137th Ave
- 13641 W Jesse Red Dr
- 30855 N 138th Ave
- 13648 W Jesse Red Dr
- 13728 W Linanthus Rd
- 13758 W Whisper Rock Trail
- 30704 N 138th Ave
- 31615 N 138th Ln
- 13763 W Calle de Baca
- 31635 N 138th Ln
- 13719 W Amberwing St
- 13551 W Calle de Baca
- 13538 W Calle de Baca
- 13548 W Copperleaf Ln
