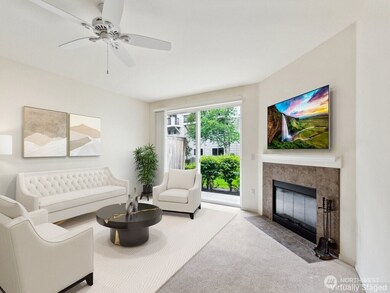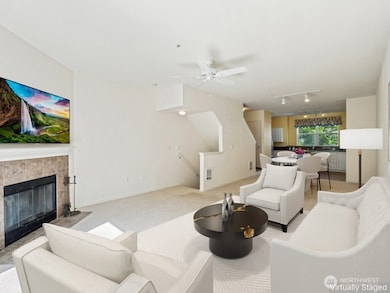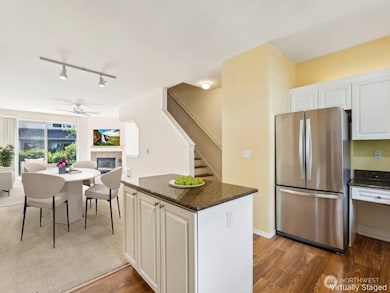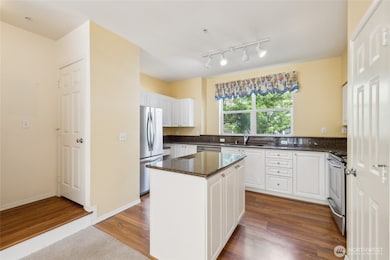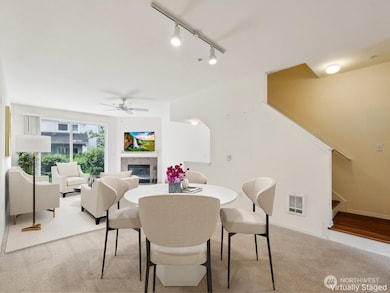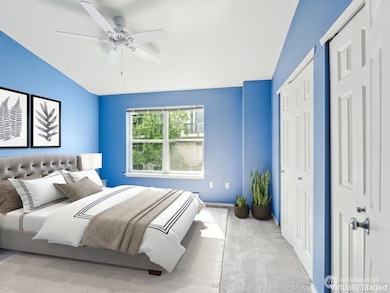
$379,000
- 2 Beds
- 2 Baths
- 805 Sq Ft
- 21311 52nd Ave W
- Unit E229
- Mountlake Terrace, WA
Discover the perfect blend of modern updates & conveniences in this charming two-bedroom condo. Step into a bright & inviting living space, with new windows that flood the rooms with natural light. Sleek new flooring adds a touch of elegance ensuring easy maintenance throughout. The kitchen has been tastefully updated with a brand-new range & hood, perfect for culinary enthusiast. Both bathrooms
Terri Del Maestro John L. Scott Bothell

