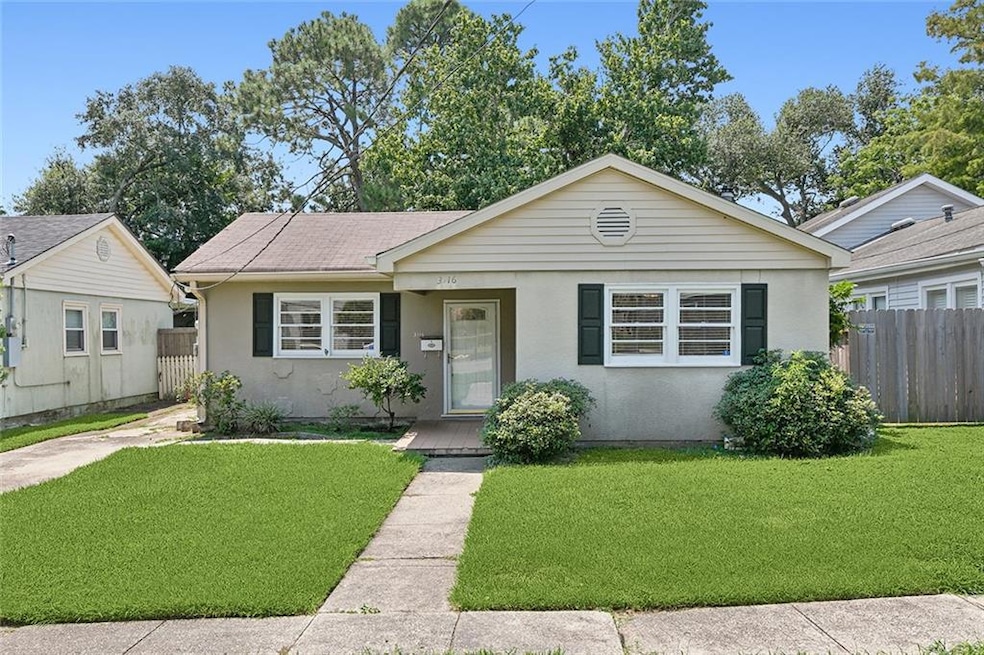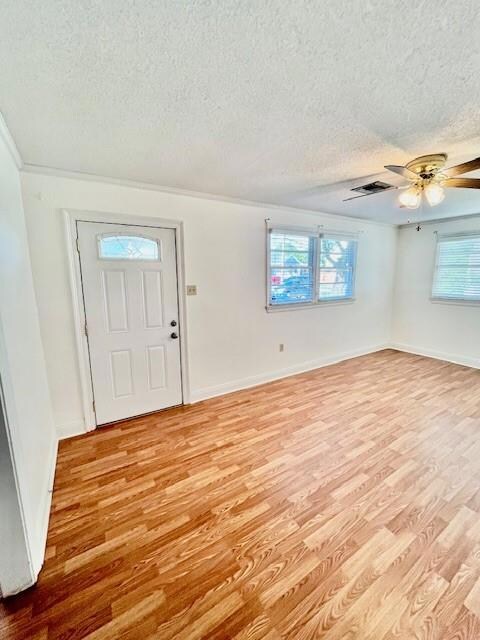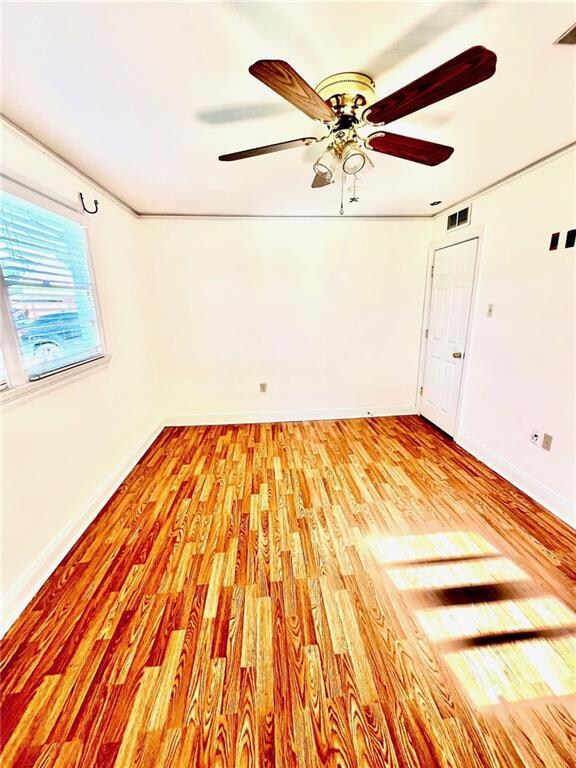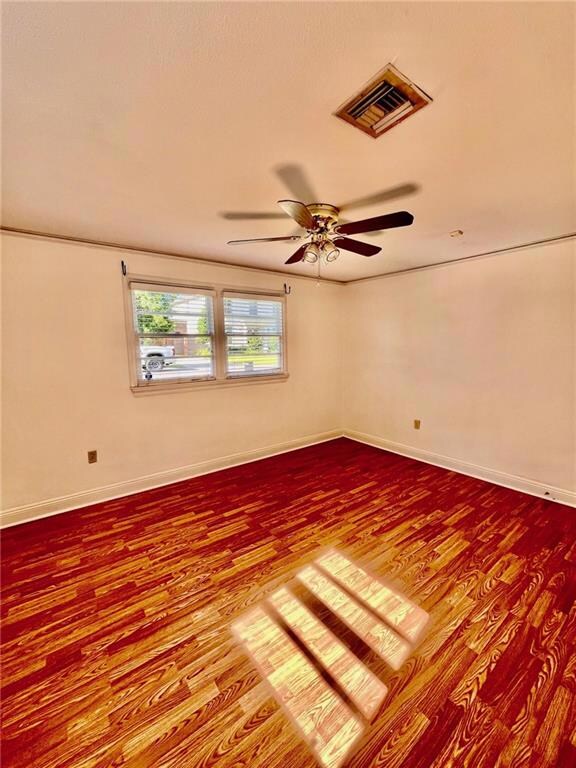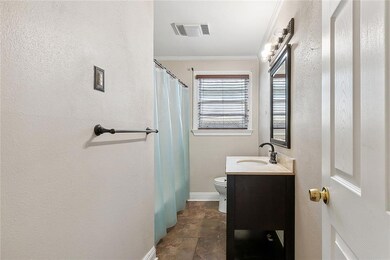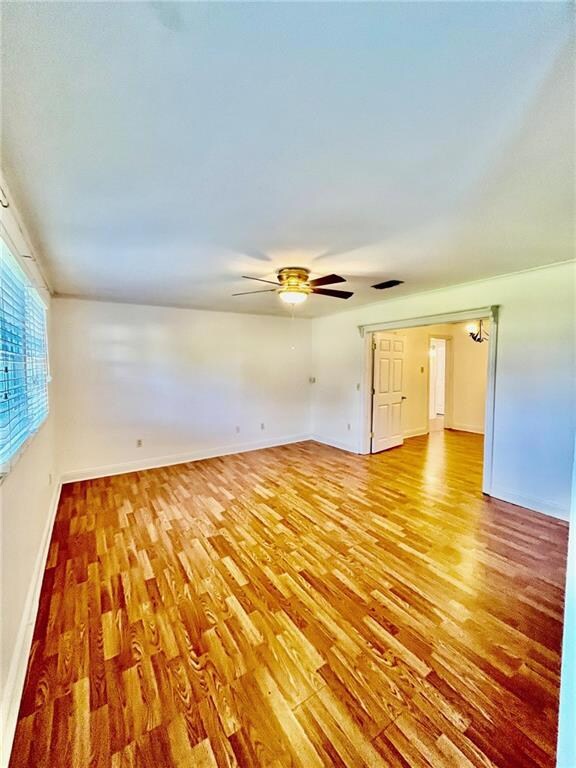3116 39th St Metairie, LA 70001
Old Metairie Neighborhood
2
Beds
1
Bath
1,243
Sq Ft
50
Acres
Highlights
- 50 Acre Lot
- Traditional Architecture
- Ceiling Fan
- Metairie Academy For Advanced Studies Rated A-
- Central Heating and Cooling System
- Dogs and Cats Allowed
About This Home
Highly sought after location in Old Metairie! Large 50' x 120' lot, on a quiet street, convenient to I-10, downtown, Metairie Road shopping, Ochsner Medical Center, Lakeside Mall, restaurants, and more. New interior paint and flooring, two bedrooms, living room, dining room, plus large den or can be used as a third bedroom. Lease includes the refrigerator, washer, dryer, and lawn care.
Home Details
Home Type
- Single Family
Est. Annual Taxes
- $7,467
Lot Details
- 50 Acre Lot
- Partially Fenced Property
- Wood Fence
Home Design
- Traditional Architecture
- Slab Foundation
- Vinyl Siding
- Stucco Exterior
Interior Spaces
- 1,243 Sq Ft Home
- 1-Story Property
- Ceiling Fan
- Carbon Monoxide Detectors
Kitchen
- Oven or Range
- Dishwasher
Bedrooms and Bathrooms
- 2 Bedrooms
- 1 Full Bathroom
Laundry
- Dryer
- Washer
Parking
- 2 Parking Spaces
- Driveway
Additional Features
- No Carpet
- Outside City Limits
- Central Heating and Cooling System
Community Details
- Pet Deposit $300
- Dogs and Cats Allowed
Listing and Financial Details
- Security Deposit $1,700
- Assessor Parcel Number 70001311639thST
Map
Source: Gulf South Real Estate Information Network
MLS Number: 2500174
APN: 0820012033
Nearby Homes
