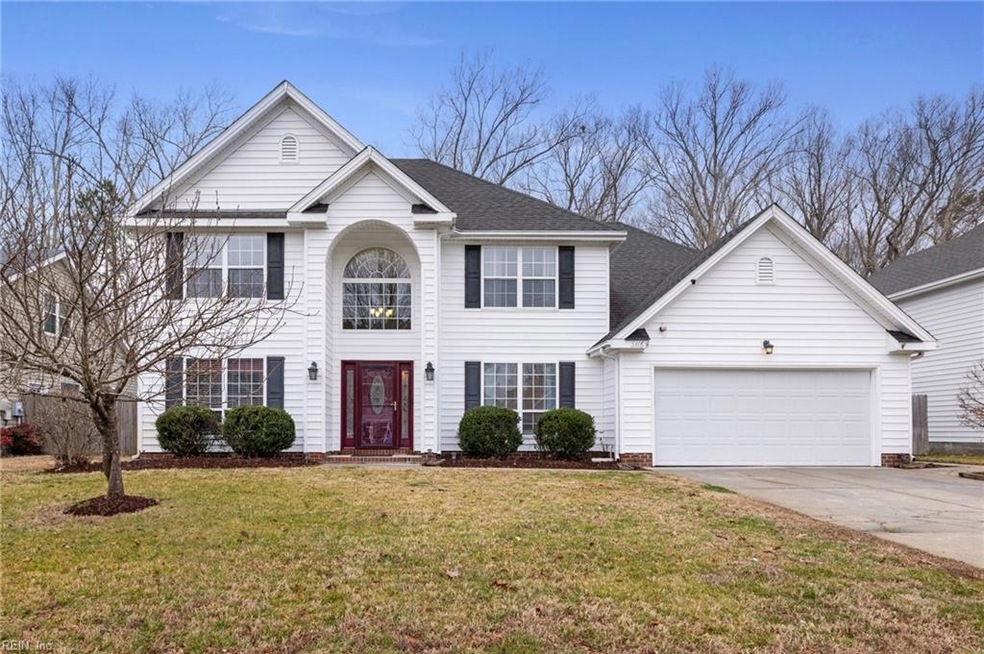
3116 Barbour Dr Virginia Beach, VA 23456
Princess Anne NeighborhoodHighlights
- In Ground Pool
- View of Trees or Woods
- Transitional Architecture
- North Landing Elementary School Rated A
- Wooded Lot
- Main Floor Bedroom
About This Home
As of February 2025Fabulous 2 story home in Courthouse Estates. Bright and Open floor plan, move-in ready. Formal Living Room and Dining Room with moldings. Gourmet Kitchen, updated with stainless steel appliances, solid surface counter tops, center island and coffee nook area-opens to Family Room with vaulted ceiling, cozy gas fireplace and built-in bookshelves. First floor bedroom and first floor full bathroom. Second level has large primary bedroom with high ceilings and updated en-suite with garden tub, shower and double sinks. Total 4 Bedrooms, 3 full bathrooms. New carpet. Enjoy entertaining the the backyard with in ground pool (salt) approx. 20x40, fenced backyard to wooded area.
Home Details
Home Type
- Single Family
Est. Annual Taxes
- $5,294
Year Built
- Built in 1999
Lot Details
- 0.3 Acre Lot
- Privacy Fence
- Wood Fence
- Back Yard Fenced
- Sprinkler System
- Wooded Lot
- Property is zoned PDH1
HOA Fees
- $60 Monthly HOA Fees
Home Design
- Transitional Architecture
- Slab Foundation
- Asphalt Shingled Roof
- Vinyl Siding
Interior Spaces
- 2,759 Sq Ft Home
- 2-Story Property
- Ceiling Fan
- Gas Fireplace
- Window Treatments
- Entrance Foyer
- Utility Room
- Views of Woods
- Storm Doors
Kitchen
- Breakfast Area or Nook
- Electric Range
- Microwave
- Dishwasher
- Disposal
Flooring
- Carpet
- Laminate
- Ceramic Tile
Bedrooms and Bathrooms
- 4 Bedrooms
- Main Floor Bedroom
- En-Suite Primary Bedroom
- Walk-In Closet
- 3 Full Bathrooms
- Dual Vanity Sinks in Primary Bathroom
Laundry
- Laundry on main level
- Washer and Dryer Hookup
Attic
- Attic Fan
- Pull Down Stairs to Attic
Parking
- 2 Car Attached Garage
- Parking Available
- Garage Door Opener
- Driveway
Accessible Home Design
- Level Entry For Accessibility
Outdoor Features
- In Ground Pool
- Patio
- Gazebo
Schools
- North Landing Elementary School
- Landstown Middle School
- Kellam High School
Utilities
- Forced Air Zoned Heating and Cooling System
- Heating System Uses Natural Gas
- Programmable Thermostat
- Well
- Gas Water Heater
- Cable TV Available
Community Details
- Courthouse Estates 484 Subdivision
- On-Site Maintenance
Ownership History
Purchase Details
Home Financials for this Owner
Home Financials are based on the most recent Mortgage that was taken out on this home.Purchase Details
Home Financials for this Owner
Home Financials are based on the most recent Mortgage that was taken out on this home.Purchase Details
Home Financials for this Owner
Home Financials are based on the most recent Mortgage that was taken out on this home.Purchase Details
Home Financials for this Owner
Home Financials are based on the most recent Mortgage that was taken out on this home.Purchase Details
Map
Similar Homes in Virginia Beach, VA
Home Values in the Area
Average Home Value in this Area
Purchase History
| Date | Type | Sale Price | Title Company |
|---|---|---|---|
| Deed | $683,000 | Fidelity National Title | |
| Warranty Deed | $380,000 | -- | |
| Deed | $257,000 | -- | |
| Deed | $207,960 | -- | |
| Deed | $663,000 | -- |
Mortgage History
| Date | Status | Loan Amount | Loan Type |
|---|---|---|---|
| Open | $534,400 | New Conventional | |
| Previous Owner | $371,000 | New Conventional | |
| Previous Owner | $50,000 | Credit Line Revolving | |
| Previous Owner | $342,000 | New Conventional | |
| Previous Owner | $342,000 | New Conventional | |
| Previous Owner | $205,600 | New Conventional | |
| Previous Owner | $166,350 | No Value Available |
Property History
| Date | Event | Price | Change | Sq Ft Price |
|---|---|---|---|---|
| 02/28/2025 02/28/25 | Sold | $683,000 | +2.7% | $248 / Sq Ft |
| 02/25/2025 02/25/25 | Pending | -- | -- | -- |
| 02/07/2025 02/07/25 | For Sale | $665,000 | -- | $241 / Sq Ft |
Tax History
| Year | Tax Paid | Tax Assessment Tax Assessment Total Assessment is a certain percentage of the fair market value that is determined by local assessors to be the total taxable value of land and additions on the property. | Land | Improvement |
|---|---|---|---|---|
| 2024 | $5,294 | $545,800 | $197,800 | $348,000 |
| 2023 | $5,159 | $521,100 | $180,300 | $340,800 |
| 2022 | $4,660 | $470,700 | $144,200 | $326,500 |
| 2021 | $4,082 | $412,300 | $123,600 | $288,700 |
| 2020 | $4,014 | $394,500 | $123,600 | $270,900 |
| 2019 | $3,985 | $382,200 | $123,600 | $258,600 |
| 2018 | $3,832 | $382,200 | $123,600 | $258,600 |
| 2017 | $3,732 | $372,300 | $123,600 | $248,700 |
| 2016 | $3,551 | $358,700 | $122,400 | $236,300 |
| 2015 | $3,645 | $368,200 | $123,600 | $244,600 |
| 2014 | $3,226 | $356,200 | $130,000 | $226,200 |
Source: Real Estate Information Network (REIN)
MLS Number: 10569390
APN: 1493-24-1142
- 3305 Sacramento Dr
- 2968 Elegance Ln
- 2841 Majestic Oak Ct
- 2827 Majestic Oak Ct
- 3411 Laughing Creek Ct
- 3073 Polk Dr
- 3197 Indian River Rd
- 5+ac Indian River Rd
- 3121 Amador Dr
- 3460 Winding Trail Cir
- 3400 Winding Trail Cir
- 2881 Rose Garden Way
- 2677 Alamance Cir
- 2877 Rose Garden Way
- 2712 Bach Ln
- 2805 Beaden Ct
- 2859 Rose Garden Way
- 2868 Einstein Dr
- 2641 Pamlico Loop
- 2819 Rose Garden Way
