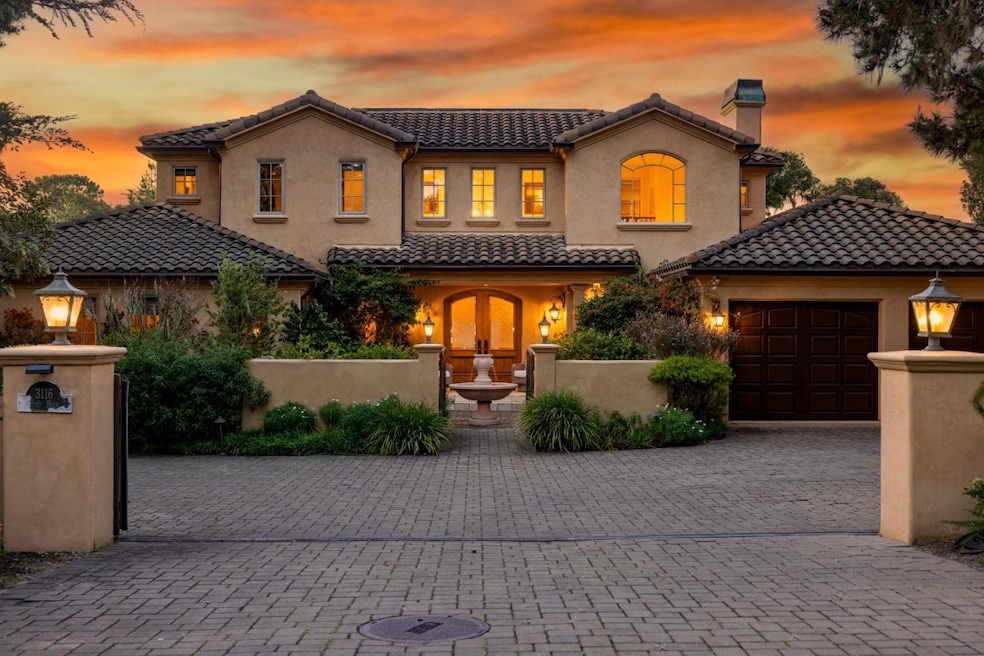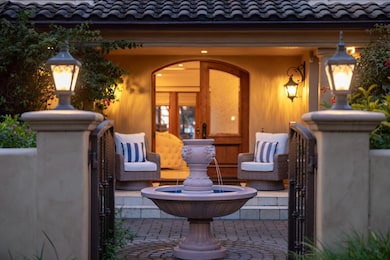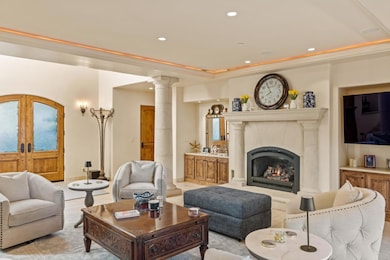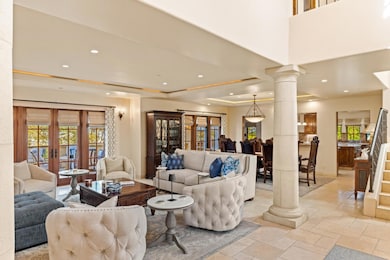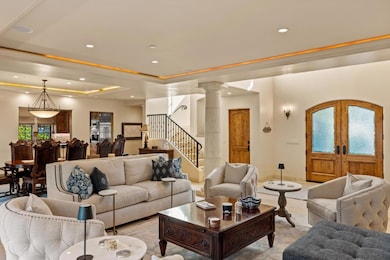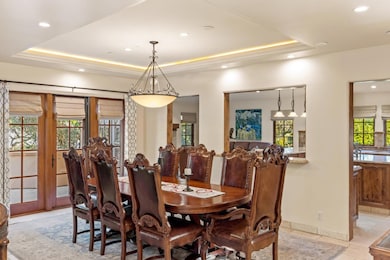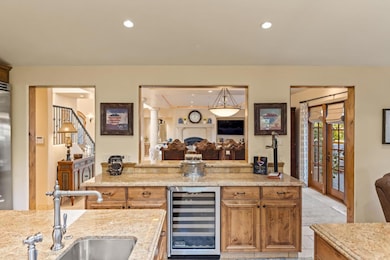3116 Bird Rock Rd Del Monte Forest, CA 93953
Estimated payment $28,720/month
Highlights
- Ocean View
- Wine Cellar
- Viking Appliances
- Forest Grove Elementary School Rated A
- Primary Bedroom Suite
- Fireplace in Primary Bedroom
About This Home
Welcome to 3116 Bird Rock Road, a stunning Mediterranean-style home in the heart of Pebble Beach. This elegant sanctuary, close to the ocean, trails, and MPCC, greets guests with a private gate, lush landscaping, and a grand entryway. Inside, the open floor plan offers ample space for entertaining. The ground floor features three bedrooms, while the luxurious owner's suite upstairs boasts an oversized bedroom, a large bathroom, a walk-in closet, a private balcony, and an adjoining den. With approximately 3,600 square feet of living space, this home includes a gourmet kitchen equipped with a full suite of Viking appliances, a cozy family room, a large living room, and a spacious dining area perfect for large gatherings. Three fireplaces add warmth and charm throughout the home while wine enthusiasts will appreciate the temperature-controlled wine cellar. The expansive deck on the first floor is ideal for entertaining, with a fire pit, views to the golf course and ocean, and a large dining island. Whether you're hosting a gathering or seeking a peaceful retreat, this home offers the perfect blend of luxury and comfort.
Home Details
Home Type
- Single Family
Est. Annual Taxes
- $41,371
Year Built
- Built in 2006
Lot Details
- 0.26 Acre Lot
- Back and Front Yard Fenced
- Sprinklers on Timer
Parking
- 2 Car Attached Garage
- Electric Gate
Property Views
- Ocean
- Golf Course
- Neighborhood
Home Design
- Mediterranean Architecture
- Tile Roof
- Concrete Perimeter Foundation
- Stucco
Interior Spaces
- 3,615 Sq Ft Home
- 2-Story Property
- Central Vacuum
- Entertainment System
- Wired For Sound
- Vaulted Ceiling
- Skylights in Kitchen
- Gas Log Fireplace
- Wine Cellar
- Family Room with Fireplace
- 3 Fireplaces
- Living Room with Fireplace
- Combination Dining and Living Room
- Den
- Laundry Room
Kitchen
- Open to Family Room
- Eat-In Kitchen
- Breakfast Bar
- Range Hood
- Warming Drawer
- Microwave
- Ice Maker
- Dishwasher
- Wine Refrigerator
- Viking Appliances
- Kitchen Island
- Granite Countertops
- Trash Compactor
- Disposal
Flooring
- Carpet
- Radiant Floor
- Tile
- Travertine
Bedrooms and Bathrooms
- 4 Bedrooms
- Primary Bedroom on Main
- Fireplace in Primary Bedroom
- Primary Bedroom Suite
- Double Master Bedroom
- Walk-In Closet
- Bathroom on Main Level
- Granite Bathroom Countertops
- Dual Sinks
- Jetted Tub in Primary Bathroom
- Bathtub with Shower
- Bathtub Includes Tile Surround
- Walk-in Shower
Home Security
- Security Gate
- Alarm System
Outdoor Features
- Balcony
- Deck
- Fire Pit
- Barbecue Area
Utilities
- Forced Air Heating System
- Vented Exhaust Fan
- Heating System Uses Gas
- 220 Volts
- Cable TV Available
Community Details
- Courtyard
Listing and Financial Details
- Assessor Parcel Number 007-331-019-000
Map
Home Values in the Area
Average Home Value in this Area
Tax History
| Year | Tax Paid | Tax Assessment Tax Assessment Total Assessment is a certain percentage of the fair market value that is determined by local assessors to be the total taxable value of land and additions on the property. | Land | Improvement |
|---|---|---|---|---|
| 2025 | $41,371 | $3,880,517 | $2,089,093 | $1,791,424 |
| 2024 | $41,371 | $3,804,430 | $2,048,131 | $1,756,299 |
| 2023 | $41,648 | $3,729,834 | $2,007,972 | $1,721,862 |
| 2022 | $40,768 | $3,656,700 | $1,968,600 | $1,688,100 |
| 2021 | $37,413 | $3,585,000 | $1,930,000 | $1,655,000 |
| 2020 | $34,701 | $3,096,000 | $1,588,000 | $1,508,000 |
| 2019 | $32,586 | $2,945,000 | $1,510,000 | $1,435,000 |
| 2018 | $30,116 | $2,722,000 | $1,396,000 | $1,326,000 |
| 2017 | $28,165 | $2,536,000 | $1,301,000 | $1,235,000 |
| 2016 | $26,688 | $2,357,000 | $1,209,000 | $1,148,000 |
| 2015 | $25,202 | $2,230,000 | $1,144,000 | $1,086,000 |
| 2014 | $25,005 | $2,217,000 | $1,137,000 | $1,080,000 |
Property History
| Date | Event | Price | List to Sale | Price per Sq Ft |
|---|---|---|---|---|
| 07/03/2025 07/03/25 | Price Changed | $4,795,000 | -4.1% | $1,326 / Sq Ft |
| 03/19/2025 03/19/25 | Price Changed | $4,999,999 | -5.6% | $1,383 / Sq Ft |
| 01/12/2025 01/12/25 | For Sale | $5,299,000 | -- | $1,466 / Sq Ft |
Purchase History
| Date | Type | Sale Price | Title Company |
|---|---|---|---|
| Grant Deed | $3,585,000 | Old Republic Title Company | |
| Grant Deed | -- | Old Republic Title Company | |
| Grant Deed | $1,025,000 | First American Title | |
| Quit Claim Deed | -- | First American Title | |
| Interfamily Deed Transfer | -- | -- |
Mortgage History
| Date | Status | Loan Amount | Loan Type |
|---|---|---|---|
| Open | $2,400,000 | Commercial | |
| Previous Owner | $768,750 | Purchase Money Mortgage |
Source: MLSListings
MLS Number: ML81990172
APN: 007-331-019-000
- 3125 Bird Rock Rd
- 3093 Hacienda Dr
- 1062 Marcheta Ln
- 1029 Rodeo Rd
- 3158 Stevenson Dr
- 3159 Stevenson Dr
- 1016 Rodeo Rd Unit 2
- 1016 Rodeo Rd Unit 1
- 3033 Stevenson Dr
- 1070 Spyglass Woods Dr
- 3076 Strawberry Hill Rd
- 1051 Matador Rd
- 1025 Sombrero Rd
- 25 Poppy Ln
- 2970 Congress Rd
- 1268 Viscaino Rd
- 1043 Mission Rd
- 2908 Oak Knoll Rd
- 31 Poppy Ln
- 2900 Oak Knoll Rd
- 1208 Lincoln Ave
- 920 Hillcrest Ct
- 1 Overlook Place
- 1012 Pacific Grove Ln
- 551 Gibson Ave
- 750 Laurel Ave Unit Main
- 305 19th St Unit Apartment 2
- 520 10th St
- 230 Grove Acre Ave
- 57 Soledad Dr
- 1141 Lighthouse Ave
- 811 Alameda Ave
- 1 Via Buena Vista
- 3600 High Meadow Dr Unit 10
- 3600 High Meadow Dr
- 639 Belden St
- 621 Mcclellan Ave Unit Studio
- 263 Monroe St
- 429 Larkin St Unit A
- 201 Glenwood Cir
