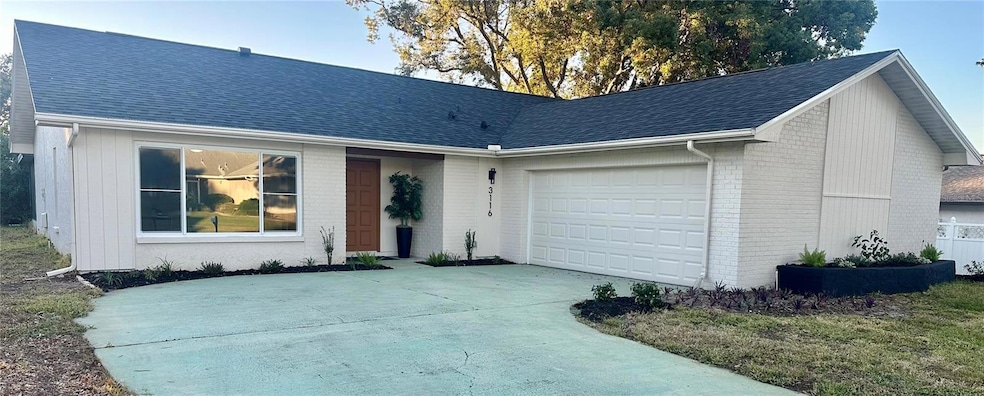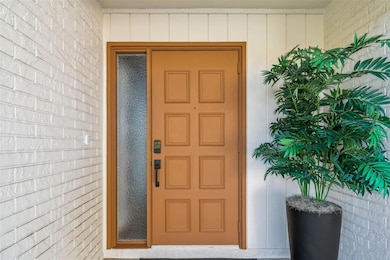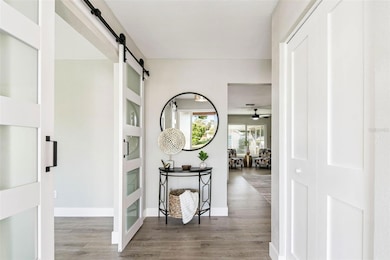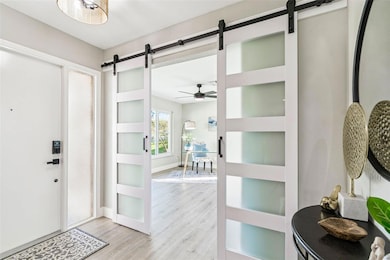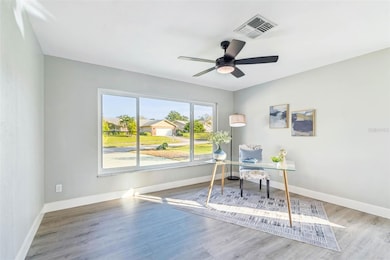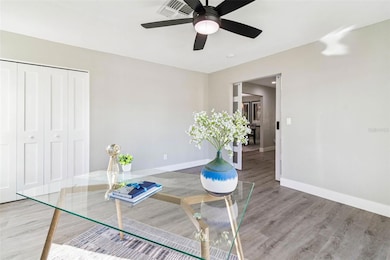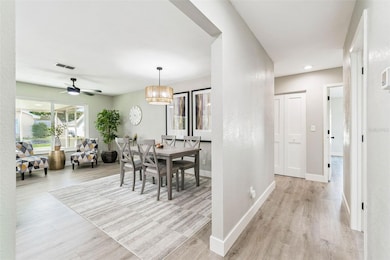3116 Brunswick Cir Palm Harbor, FL 34684
Estimated payment $3,060/month
Highlights
- Golf Course Community
- Active Adult
- Clubhouse
- Access To Lake
- Open Floorplan
- Property is near public transit
About This Home
Welcome to Florida with this beautifully remodeled home that offers nearly 1700 square feet of stunning living space. This home was thoughtfully reimagined with Florida living in mind. The Springfield plan features front living with a new flex space that can be a third bedroom, den, office, game room, or whatever suits your needs. The open concept kitchen offers a wide quartz counter/bar adjacent to a cozy family room, dining and sitting area for all family gatherings...an entertainers dream. Brand new appliances and an envious walk-in pantry to store all large appliances, food and household supplies. Sliding doors lead to a screened lanai...true indoor/outdoor living at it's best. The backyard has space for more patio & the possibility of privacy landscaping an opportunity to create your own outdoor oasis. The spacious primary suite has been remodeled with dual sink vanity, a walk-in closet plus a dressing area with room for a second closet. There is a third bedroom next to a gorgeous second bathroom. A coveted inside laundry room has a utility sink and access to the garage. There is generous closet space and the garage is large enough for two mid-sized cars and a golf cart. This property is WORRY FREE with new hurricane impact windows, new roof 2025, air conditioner 2023, and hot water heater 2018. Brunswick Circle is one of the nicest streets in the highly sought after Highland Lakes community. Highland Lakes is Palm Harbor's premier 55+ golf and lakefront community. It boasts a friendly country club atmosphere with well maintained grounds & facilities. The HOA fee of just $164 a month includes free golf on 3 private executive courses, tennis, pickleball, bocce, and shuffleboard courts, a huge heated pool and spa, a large clubhouse with a busy schedule of performing arts and social events, exercise classes, a lodge on Lake Tarpon with a private boat ramp, fishing pier, community pontoon boats, and 2nd heated pool, and free RV or boat storage in a secure lot. Highland Lakes is a golf cart community, eliminating the need for two mid-sized cars for many couples and there's room in the garage for a golf cart too. Highland Lakes is blissfully close to Gulf beaches, a wealth of stores and restaurants, excellent medical services, exciting pro sports, rich cultural resources, 2 international airports, and a cruise port. With an unusually high elevation, it is above the flood plain and is even a non-evacuation zone. Your best Florida life is ready and waiting for you right here in this beautiful MOVE IN READY home.
Listing Agent
KELLER WILLIAMS REALTY- PALM H Brokerage Phone: 727-772-0772 License #3559205 Listed on: 11/07/2025

Open House Schedule
-
Sunday, November 23, 202512:00 am to 3:00 pm11/23/2025 12:00:00 AM +00:0011/23/2025 3:00:00 PM +00:00Add to Calendar
-
Friday, November 28, 202512:00 am to 3:00 pm11/28/2025 12:00:00 AM +00:0011/28/2025 3:00:00 PM +00:00Add to Calendar
Home Details
Home Type
- Single Family
Est. Annual Taxes
- $1,804
Year Built
- Built in 1981
Lot Details
- 9,165 Sq Ft Lot
- East Facing Home
- Level Lot
- Irrigation Equipment
- Landscaped with Trees
- Property is zoned RPD-10
HOA Fees
- $164 Monthly HOA Fees
Parking
- 2 Car Attached Garage
- Parking Pad
- Driveway
- On-Street Parking
- Golf Cart Garage
Home Design
- Traditional Architecture
- Florida Architecture
- Entry on the 1st floor
- Slab Foundation
- Shingle Roof
- Block Exterior
Interior Spaces
- 1,699 Sq Ft Home
- 1-Story Property
- Open Floorplan
- Shelving
- Ceiling Fan
- Sliding Doors
- Great Room
- Family Room Off Kitchen
- Den
- Bonus Room
- Sun or Florida Room
- Luxury Vinyl Tile Flooring
- Storm Windows
Kitchen
- Eat-In Kitchen
- Breakfast Bar
- Walk-In Pantry
- Cooktop with Range Hood
- Recirculated Exhaust Fan
- Ice Maker
- Dishwasher
- Stone Countertops
- Disposal
Bedrooms and Bathrooms
- 3 Bedrooms
- En-Suite Bathroom
- Walk-In Closet
- 2 Full Bathrooms
- Makeup or Vanity Space
- Shower Only
Laundry
- Laundry Room
- Dryer
Accessible Home Design
- Handicap Accessible
Outdoor Features
- Access To Lake
- Property is near a marina
- Covered Patio or Porch
- Private Mailbox
Location
- Property is near public transit
- Property is near a golf course
Schools
- Highland Lakes Elementary School
- Carwise Middle School
- Palm Harbor Univ High School
Utilities
- Central Heating and Cooling System
- Vented Exhaust Fan
- Electric Water Heater
- High Speed Internet
- Phone Available
- Cable TV Available
Listing and Financial Details
- Visit Down Payment Resource Website
- Tax Lot 106
- Assessor Parcel Number 05-28-16-38905-000-1060
Community Details
Overview
- Active Adult
- Association fees include pool, recreational facilities
- Katherine Kuzava/Scarlet Roach Association, Phone Number (727) 784-1402
- Visit Association Website
- Highland Lakes Unit 14 Ph 2 Subdivision
- The community has rules related to deed restrictions, fencing, allowable golf cart usage in the community, vehicle restrictions
Amenities
- Clubhouse
- Community Storage Space
Recreation
- Golf Course Community
- Tennis Courts
- Pickleball Courts
- Shuffleboard Court
- Community Pool
Map
Home Values in the Area
Average Home Value in this Area
Tax History
| Year | Tax Paid | Tax Assessment Tax Assessment Total Assessment is a certain percentage of the fair market value that is determined by local assessors to be the total taxable value of land and additions on the property. | Land | Improvement |
|---|---|---|---|---|
| 2024 | $1,762 | $137,655 | -- | -- |
| 2023 | $1,762 | $133,646 | $0 | $0 |
| 2022 | $1,696 | $129,753 | $0 | $0 |
| 2021 | $1,692 | $125,974 | $0 | $0 |
| 2020 | $1,682 | $124,235 | $0 | $0 |
| 2019 | $1,646 | $121,442 | $0 | $0 |
| 2018 | $1,617 | $119,178 | $0 | $0 |
| 2017 | $1,596 | $116,727 | $0 | $0 |
| 2016 | $1,627 | $114,326 | $0 | $0 |
| 2015 | $1,652 | $113,531 | $0 | $0 |
| 2014 | $1,641 | $112,630 | $0 | $0 |
Property History
| Date | Event | Price | List to Sale | Price per Sq Ft | Prior Sale |
|---|---|---|---|---|---|
| 11/07/2025 11/07/25 | For Sale | $519,999 | +55.2% | $306 / Sq Ft | |
| 06/21/2024 06/21/24 | Sold | $335,000 | -4.3% | $197 / Sq Ft | View Prior Sale |
| 04/08/2024 04/08/24 | Pending | -- | -- | -- | |
| 03/23/2024 03/23/24 | Price Changed | $350,000 | -2.8% | $206 / Sq Ft | |
| 03/23/2024 03/23/24 | For Sale | $359,900 | -- | $212 / Sq Ft |
Purchase History
| Date | Type | Sale Price | Title Company |
|---|---|---|---|
| Warranty Deed | $335,000 | Sunbelt Title |
Source: Stellar MLS
MLS Number: TB8445508
APN: 05-28-16-38905-000-1060
- 3053 Gregor Ct Unit 14
- 3098 E Dorchester Dr
- 3184 Brunswick Cir
- 3284 Hilary Cir
- 3274 Haviland Ct Unit 104
- 3274 Haviland Ct Unit 204
- 3280 Hilary Cir
- 3266 Haviland Ct Unit 203
- 3260 Haviland Ct Unit 202
- 3260 Haviland Ct Unit 102
- 3270 Haviland Ct Unit 301
- 3283 Hilary Cir Unit 2C
- 1632 Heather Place
- 3300 Haviland Ct Unit 303
- 2846 Highlands Blvd Unit D
- 3301 Haviland Ct Unit 301
- 1700 Highland Club Ct
- 3116 Highlands Blvd Unit 3116
- 3140 Highlands Blvd Unit F
- 3115 Mission Grove Dr
- 1655 Bentley Ct
- 1676 Caledonia Dr
- 2908 Shannon Cir
- 3260 Haviland Ct Unit 202
- 3265 Haviland Ct Unit 302
- 3117 Mission Grove Dr Unit 15C
- 3160 Highlands Blvd Unit 3160
- 2699 Pine Ridge Way E
- 2688 Pine Ridge Way N
- 2655 Pine Ridge Way N Unit H3
- 2567 Bentley Dr
- 1724 Pine Ridge Way W Unit B1
- 2821 Honey Bear Ct
- 2866 Thistle Ct N
- 808 Rustic Oaks Dr
- 2973 Spring Oak Ct
- 3006 Cinnamon Blvd
- 2361 Orangeside Rd
- 2690 Coral Landings Blvd Unit 112
- 2690 Coral Landings Blvd Unit 711
