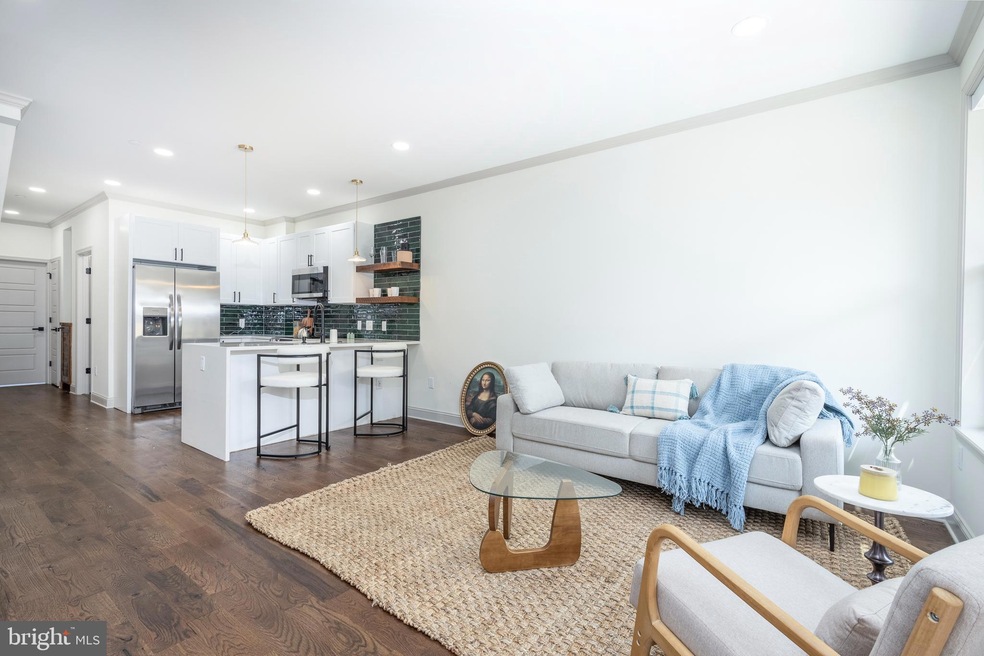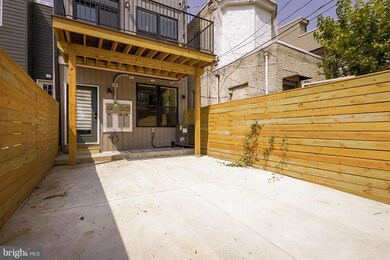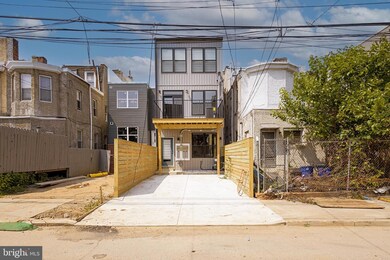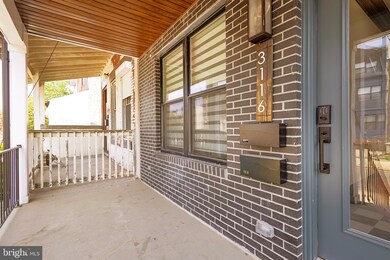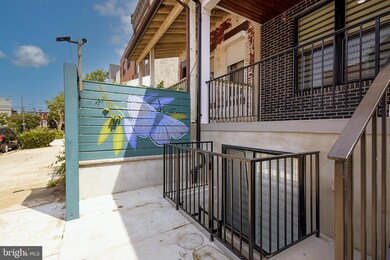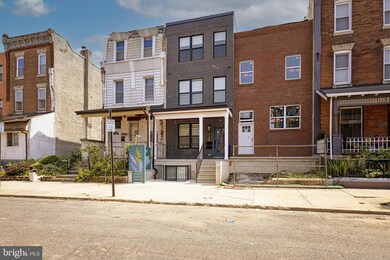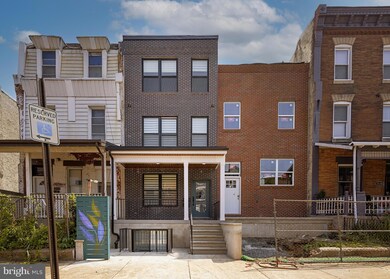
3116 Clifford St Unit 1 Philadelphia, PA 19121
Strawberry Mansion NeighborhoodEstimated payment $2,075/month
Highlights
- New Construction
- Central Air
- 60+ Gallon Tank
- Straight Thru Architecture
- Hot Water Heating System
- Property is in excellent condition
About This Home
Expertly crafted with custom built-ins, a designer fireplace, and rich reclaimed accents, this home is a true showcase of timeless design and modern functionality—where every detail reflects artisan-level craftsmanship AND INCLUDES PRIVATE PARKING.Welcome to the crown jewel of Strawberry Mansion’s new construction market — a masterfully designed 3-bedroom, 3-bathroom condo that blends sleek, modern finishes with practical luxury.Step inside and experience wide plank REAL hardwood floors that flow throughout an open-concept layout, grounded by a designer kitchen featuring striking green porcelain tile, gleaming quartz countertops, and custom cabinetry that’s equal parts stylish and functional. This unit features striking custom built-ins, What truly sets this home apart? The attention to detail — from the high-end fixtures to the curated textures and finishes, this is not your average new build by any stretch.. It’s a statement of elevated living!And yes, this masterfully designed bi-level unit comes with private driveway parking for up to two cars — a rare amenity that adds undeniable value and ease to city living.Located just minutes from Fairmount Park and Center City, this property sits in the heart of a rapidly evolving neighborhood—offering a rare opportunity to own a standout home in one of Philadelphia’s most dynamic and fast-growing areas. Modern luxury. Functional beauty. An unmatched price point. Don’t miss your chance to tour this one-of-a-kind residence — schedule your private showing today.
Townhouse Details
Home Type
- Townhome
Est. Annual Taxes
- $755
Year Built
- Built in 2025 | New Construction
Lot Details
- Lot Dimensions are 16.00 x 90.00
- Property is in excellent condition
Home Design
- Straight Thru Architecture
- Brick Exterior Construction
- Concrete Perimeter Foundation
- Masonry
Interior Spaces
- Property has 4 Levels
- Finished Basement
Bedrooms and Bathrooms
- 3 Main Level Bedrooms
- 3 Full Bathrooms
Parking
- 2 Parking Spaces
- 2 Driveway Spaces
Utilities
- Central Air
- Cooling System Utilizes Natural Gas
- Hot Water Heating System
- 60+ Gallon Tank
Listing and Financial Details
- Tax Lot 192
- Assessor Parcel Number 324061900
Community Details
Overview
- Strawberry Mansion Subdivision
Pet Policy
- Pets Allowed
Map
Home Values in the Area
Average Home Value in this Area
Property History
| Date | Event | Price | Change | Sq Ft Price |
|---|---|---|---|---|
| 06/20/2025 06/20/25 | For Sale | $379,000 | -- | -- |
Similar Homes in Philadelphia, PA
Source: Bright MLS
MLS Number: PAPH2495198
- 3116 Clifford St Unit 2
- 3109 Clifford St
- 3041 Euclid Ave
- 3043 Euclid Ave
- 3111 Clifford St
- 3020 34 Euclid Ave
- 3106 Euclid Ave
- 2922 W Glenwood Ave
- 3034 W Berks St
- 2941 Cecil b Moore Ave
- 3121 Clifford St
- 3125 Morse St
- 2163 N 29th St
- 3104 W Berks St
- 3137 Morse St
- 1254 N Myrtlewood St
- 2843 W Montgomery Ave
- 3137 Clifford St
- 1753 N 29th St
- 2932 Cecil b Moore Ave
