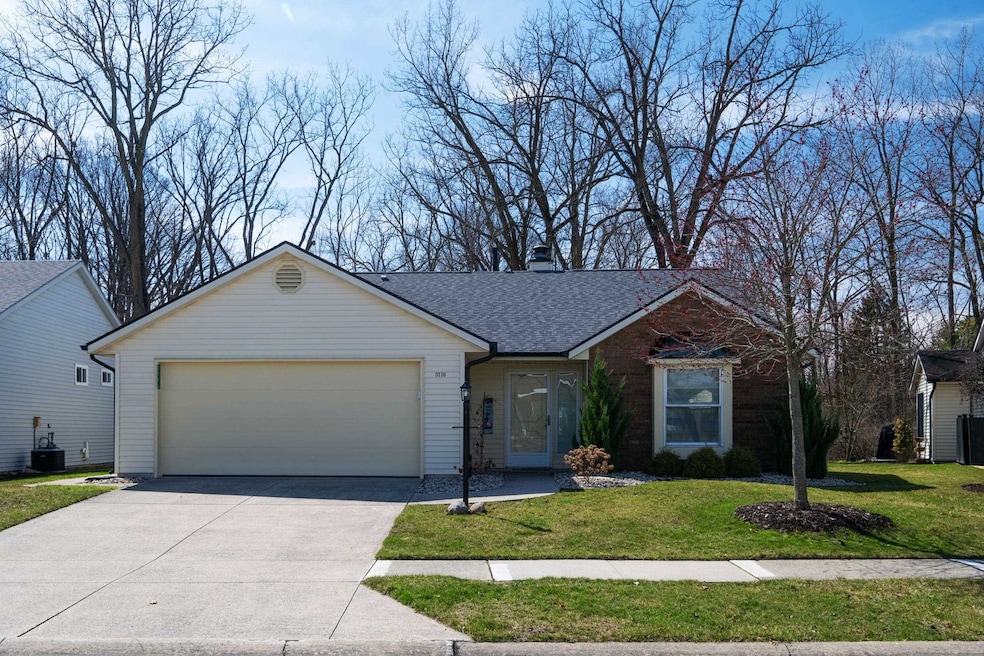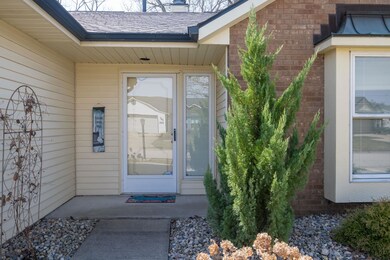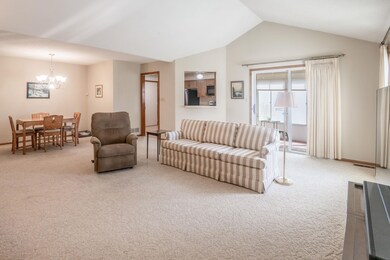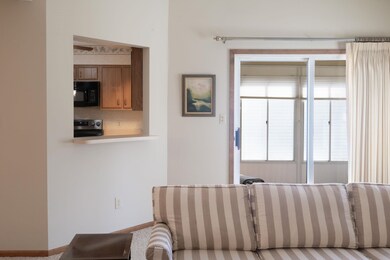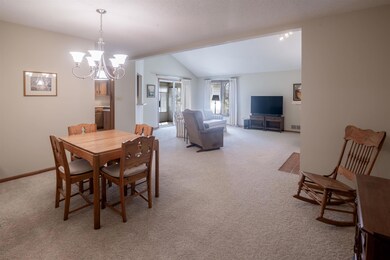
3116 Dockshire Ln Fort Wayne, IN 46804
Southwest Fort Wayne NeighborhoodHighlights
- Fitness Center
- Clubhouse
- Partially Wooded Lot
- Summit Middle School Rated A-
- Ranch Style House
- Community Pool
About This Home
As of April 2025Bird watching at it's best! You will fall in love with the setting of this 2 bedroom villa located in the highly desired Shores of Oak Borough. In addition to the two bedrooms, it has a den with built in bookshelves, windows lining the back wall with beautiful views of the wooded lot and streaming creek. Very open and spacious living room with a gas log fireplace, slider door that leads to the sun room back porch, great place for morning coffee. The kitchen comes complete with all the appliances, including a new washer and dryer. The quarterly dues include lawn maintenance, snow removal, fertilization, ponds, fountain, and exterior painting. Enjoy the clubhouse, heated pool, tennis & pickleball courts. This home is close to groceries, shopping, the highway and hospital. Call for a tour!
Last Agent to Sell the Property
Coldwell Banker Real Estate Group Brokerage Phone: 260-450-4450 Listed on: 03/25/2025

Property Details
Home Type
- Condominium
Est. Annual Taxes
- $2,550
Year Built
- Built in 1985
Lot Details
- Landscaped
- Partially Wooded Lot
HOA Fees
- $147 Monthly HOA Fees
Parking
- 2 Car Attached Garage
- Garage Door Opener
- Driveway
Home Design
- Ranch Style House
- Brick Exterior Construction
- Slab Foundation
- Shingle Roof
- Vinyl Construction Material
Interior Spaces
- 1,674 Sq Ft Home
- Ceiling height of 9 feet or more
- Ceiling Fan
- Entrance Foyer
- Living Room with Fireplace
- Pull Down Stairs to Attic
Kitchen
- Electric Oven or Range
- Laminate Countertops
- Disposal
Flooring
- Carpet
- Vinyl
Bedrooms and Bathrooms
- 2 Bedrooms
- 2 Full Bathrooms
- Separate Shower
Laundry
- Laundry on main level
- Washer and Electric Dryer Hookup
Home Security
Schools
- Haverhill Elementary School
- Summit Middle School
- Homestead High School
Utilities
- Forced Air Heating and Cooling System
- Heating System Uses Gas
Additional Features
- Enclosed patio or porch
- Suburban Location
Listing and Financial Details
- Assessor Parcel Number 02-11-14-276-005.000-075
Community Details
Overview
- Shores Of Oak Borough Subdivision
Amenities
- Clubhouse
Recreation
- Fitness Center
- Community Pool
Security
- Storm Doors
- Fire and Smoke Detector
Ownership History
Purchase Details
Home Financials for this Owner
Home Financials are based on the most recent Mortgage that was taken out on this home.Purchase Details
Purchase Details
Home Financials for this Owner
Home Financials are based on the most recent Mortgage that was taken out on this home.Similar Homes in Fort Wayne, IN
Home Values in the Area
Average Home Value in this Area
Purchase History
| Date | Type | Sale Price | Title Company |
|---|---|---|---|
| Warranty Deed | -- | None Listed On Document | |
| Deed | -- | None Listed On Document | |
| Warranty Deed | -- | None Available |
Mortgage History
| Date | Status | Loan Amount | Loan Type |
|---|---|---|---|
| Previous Owner | $149,600 | New Conventional |
Property History
| Date | Event | Price | Change | Sq Ft Price |
|---|---|---|---|---|
| 04/25/2025 04/25/25 | Sold | $252,828 | +1.2% | $151 / Sq Ft |
| 03/25/2025 03/25/25 | Pending | -- | -- | -- |
| 03/25/2025 03/25/25 | For Sale | $249,900 | +33.6% | $149 / Sq Ft |
| 04/22/2021 04/22/21 | Sold | $187,000 | -0.8% | $112 / Sq Ft |
| 03/12/2021 03/12/21 | Pending | -- | -- | -- |
| 03/09/2021 03/09/21 | For Sale | $188,500 | -- | $113 / Sq Ft |
Tax History Compared to Growth
Tax History
| Year | Tax Paid | Tax Assessment Tax Assessment Total Assessment is a certain percentage of the fair market value that is determined by local assessors to be the total taxable value of land and additions on the property. | Land | Improvement |
|---|---|---|---|---|
| 2024 | $2,481 | $238,300 | $35,500 | $202,800 |
| 2022 | $2,042 | $190,500 | $20,500 | $170,000 |
| 2021 | $1,601 | $153,800 | $20,500 | $133,300 |
| 2020 | $1,543 | $147,700 | $20,500 | $127,200 |
| 2019 | $1,480 | $141,400 | $20,500 | $120,900 |
| 2018 | $1,407 | $134,300 | $20,500 | $113,800 |
| 2017 | $1,349 | $128,600 | $20,500 | $108,100 |
| 2016 | $1,326 | $125,700 | $20,500 | $105,200 |
| 2014 | $1,194 | $114,300 | $20,500 | $93,800 |
| 2013 | $1,172 | $111,800 | $20,500 | $91,300 |
Agents Affiliated with this Home
-
Jody Hurley

Seller's Agent in 2025
Jody Hurley
Coldwell Banker Real Estate Group
(260) 450-4450
33 in this area
133 Total Sales
-
Tim Green

Buyer's Agent in 2025
Tim Green
Sterling Realty Advisors
(260) 490-8050
18 in this area
153 Total Sales
-

Seller's Agent in 2021
Rebecca Ward
Coldwell Banker Real Estate Group
-
L
Buyer's Agent in 2021
Lorie Jacobsen
Mike Thomas Assoc., Inc
Map
Source: Indiana Regional MLS
MLS Number: 202509719
APN: 02-11-14-276-005.000-075
- 2902 Oak Borough Run
- 3015 Hedgerow Pass
- 2716 Ridge Valley Dr
- 2707 Ridge Valley Dr
- 7532 Covington Hollow Pass
- 3216 Copper Hill Run
- 8615 Timbermill Place
- 0 Huth Dr
- 2525 Ladue Cove
- 3910 Dicke Rd
- 7418 Rose Ann Pkwy
- 3828 Huth Dr
- 2831 Covington Hollow Trail
- 2731 Covington Woods Blvd
- 2617 Covington Woods Blvd
- 3419 Winterfield Run
- 2203 Cedarwood Way
- 2915 Sugarmans Trail
- 6719 Edgebrook Dr
- 4026 Blythewood Place
