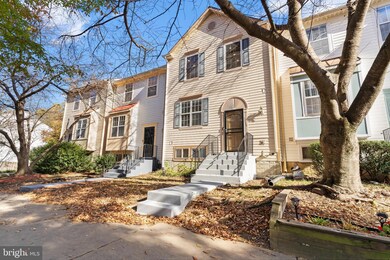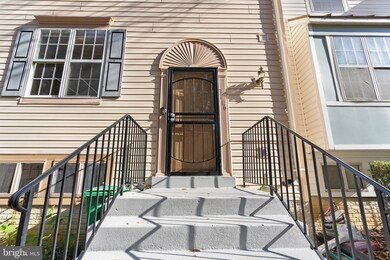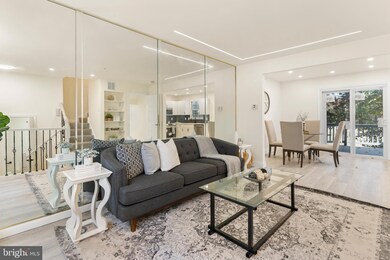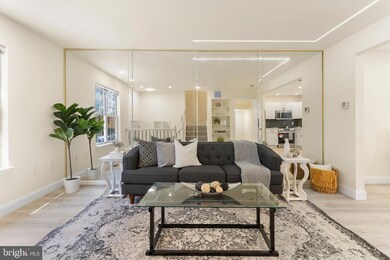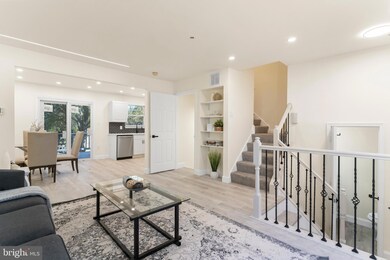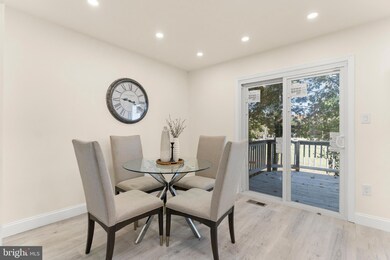
3116 Dynasty Dr District Heights, MD 20747
Suitland - Silver Hill NeighborhoodHighlights
- Eat-In Gourmet Kitchen
- Colonial Architecture
- 1 Fireplace
- Open Floorplan
- Deck
- Stainless Steel Appliances
About This Home
As of January 2025Welcome to your dream home! This beautifully renovated townhome offers a perfect blend of modern design and practicality. The main level features a bright, open floor plan illuminated by natural light and elegant recessed lighting. The upgraded kitchen is a showstopper with sleek stainless steel appliances, quartz countertops, and premium flooring. A convenient half bath on the main level makes entertaining a breeze. Upstairs, discover three generously sized bedrooms, two full bathrooms, and plenty of closet space for all your storage needs. The fully finished basement provides additional living space, complete with a full bathroom and a side-by-side washer and dryer. It’s an ideal setup for a guest suite or potential rental opportunity. Step outside to a spacious backyard, perfect for relaxing or hosting gatherings. Situated in a prime location, this home is within walking distance of the metro and just minutes from major highways, including Suitland Parkway, the 495 Beltway, DC, and Andrews AFB.
Don’t miss out on this gem – schedule your tour today!
Last Agent to Sell the Property
NHT Real Estate LLC License #SP200203996 Listed on: 11/11/2024
Townhouse Details
Home Type
- Townhome
Est. Annual Taxes
- $3,934
Year Built
- Built in 1995 | Remodeled in 2024
Lot Details
- 1,500 Sq Ft Lot
- Wood Fence
- Back Yard
- Property is in excellent condition
HOA Fees
- $90 Monthly HOA Fees
Home Design
- Colonial Architecture
- Brick Foundation
- Frame Construction
Interior Spaces
- Property has 3 Levels
- Open Floorplan
- Recessed Lighting
- 1 Fireplace
- Sliding Doors
Kitchen
- Eat-In Gourmet Kitchen
- Electric Oven or Range
- Microwave
- Stainless Steel Appliances
Flooring
- Wall to Wall Carpet
- Laminate
Bedrooms and Bathrooms
- 3 Bedrooms
- Walk-In Closet
Laundry
- Front Loading Dryer
- Front Loading Washer
Finished Basement
- Connecting Stairway
- Interior and Exterior Basement Entry
- Laundry in Basement
Parking
- 1 Open Parking Space
- 1 Parking Space
- On-Street Parking
- Parking Lot
- 1 Assigned Parking Space
Accessible Home Design
- Doors are 32 inches wide or more
- More Than Two Accessible Exits
Eco-Friendly Details
- Energy-Efficient Appliances
Outdoor Features
- Deck
- Enclosed patio or porch
- Exterior Lighting
Utilities
- Central Air
- Heat Pump System
- Electric Water Heater
Community Details
- Colony Square Subdivision
Listing and Financial Details
- Tax Lot 74
- Assessor Parcel Number 17060430264
Ownership History
Purchase Details
Home Financials for this Owner
Home Financials are based on the most recent Mortgage that was taken out on this home.Purchase Details
Home Financials for this Owner
Home Financials are based on the most recent Mortgage that was taken out on this home.Purchase Details
Home Financials for this Owner
Home Financials are based on the most recent Mortgage that was taken out on this home.Purchase Details
Home Financials for this Owner
Home Financials are based on the most recent Mortgage that was taken out on this home.Purchase Details
Home Financials for this Owner
Home Financials are based on the most recent Mortgage that was taken out on this home.Similar Homes in District Heights, MD
Home Values in the Area
Average Home Value in this Area
Purchase History
| Date | Type | Sale Price | Title Company |
|---|---|---|---|
| Deed | $365,000 | Old Republic National Title In | |
| Deed | $365,000 | Old Republic National Title In | |
| Deed | $235,000 | Cla Title & Escrow | |
| Deed | $235,000 | Cla Title & Escrow | |
| Deed | $197,500 | Titlemax Llc | |
| Deed | $220,000 | -- | |
| Deed | $117,560 | -- |
Mortgage History
| Date | Status | Loan Amount | Loan Type |
|---|---|---|---|
| Open | $17,919 | No Value Available | |
| Closed | $17,919 | No Value Available | |
| Open | $358,388 | FHA | |
| Closed | $358,388 | FHA | |
| Previous Owner | $3,000 | Stand Alone Second | |
| Previous Owner | $191,575 | New Conventional | |
| Previous Owner | $165,000 | New Conventional | |
| Previous Owner | $80,000 | Credit Line Revolving | |
| Previous Owner | $117,450 | No Value Available |
Property History
| Date | Event | Price | Change | Sq Ft Price |
|---|---|---|---|---|
| 01/15/2025 01/15/25 | Sold | $365,000 | +1.4% | $338 / Sq Ft |
| 12/04/2024 12/04/24 | For Sale | $359,999 | 0.0% | $333 / Sq Ft |
| 11/29/2024 11/29/24 | Off Market | $359,999 | -- | -- |
| 11/11/2024 11/11/24 | For Sale | $359,999 | +53.2% | $333 / Sq Ft |
| 09/13/2024 09/13/24 | Sold | $235,000 | -21.5% | $218 / Sq Ft |
| 08/26/2024 08/26/24 | Pending | -- | -- | -- |
| 08/14/2024 08/14/24 | Off Market | $299,500 | -- | -- |
| 07/05/2024 07/05/24 | For Sale | $299,500 | +51.6% | $277 / Sq Ft |
| 06/30/2016 06/30/16 | Sold | $197,500 | 0.0% | $123 / Sq Ft |
| 05/24/2016 05/24/16 | Price Changed | $197,500 | +1.3% | $123 / Sq Ft |
| 05/22/2016 05/22/16 | Pending | -- | -- | -- |
| 05/14/2016 05/14/16 | For Sale | $194,950 | 0.0% | $122 / Sq Ft |
| 12/16/2013 12/16/13 | Rented | $1,600 | 0.0% | -- |
| 12/16/2013 12/16/13 | Under Contract | -- | -- | -- |
| 10/28/2013 10/28/13 | For Rent | $1,600 | 0.0% | -- |
| 11/08/2012 11/08/12 | Rented | $1,600 | -3.0% | -- |
| 11/08/2012 11/08/12 | Under Contract | -- | -- | -- |
| 08/27/2012 08/27/12 | For Rent | $1,650 | -- | -- |
Tax History Compared to Growth
Tax History
| Year | Tax Paid | Tax Assessment Tax Assessment Total Assessment is a certain percentage of the fair market value that is determined by local assessors to be the total taxable value of land and additions on the property. | Land | Improvement |
|---|---|---|---|---|
| 2024 | $3,714 | $264,733 | $0 | $0 |
| 2023 | $2,778 | $249,800 | $60,000 | $189,800 |
| 2022 | $3,450 | $242,367 | $0 | $0 |
| 2021 | $3,325 | $234,933 | $0 | $0 |
| 2020 | $3,241 | $227,500 | $60,000 | $167,500 |
| 2019 | $3,108 | $206,900 | $0 | $0 |
| 2018 | $2,968 | $186,300 | $0 | $0 |
| 2017 | $2,852 | $165,700 | $0 | $0 |
| 2016 | -- | $162,333 | $0 | $0 |
| 2015 | $4,084 | $158,967 | $0 | $0 |
| 2014 | $4,084 | $155,600 | $0 | $0 |
Agents Affiliated with this Home
-
Michael Craig

Seller's Agent in 2025
Michael Craig
NHT Real Estate LLC
(202) 439-1522
2 in this area
74 Total Sales
-
James Archie

Buyer's Agent in 2025
James Archie
Own Real Estate
(240) 645-2930
11 in this area
179 Total Sales
-
Brandon Bruce
B
Seller's Agent in 2024
Brandon Bruce
Long & Foster
1 in this area
19 Total Sales
-
Joseph Bruce

Seller Co-Listing Agent in 2024
Joseph Bruce
Long & Foster
(301) 412-8687
3 in this area
30 Total Sales
-
Mike Mason

Seller's Agent in 2016
Mike Mason
Long & Foster
(301) 213-9857
80 Total Sales
-
Helen Gaynor

Buyer's Agent in 2016
Helen Gaynor
EXP Realty, LLC
(301) 377-6427
15 Total Sales
Map
Source: Bright MLS
MLS Number: MDPG2130788
APN: 06-0430264
- 6029 Surrey Square Ln
- 6019 Surrey Square Ln
- 6013 N Hil Mar Cir
- 5751 S Hil Mar Cir
- 5936 S Hil Mar Cir
- 6053 N Hil Mar Cir
- 6103 Hil Mar Dr
- 2908 Parkland Dr
- 6113 Hil Mar Dr
- 6006 S Hil Mar Cir
- 6126 Cedar Post Dr
- 3510 Community Dr
- 6305 Hil Mar Dr Unit 9
- 3617 Apothecary St
- 6310 Hil Mar Dr Unit 5
- 6310 Hil Mar Dr Unit 1
- 6204 E Hil Mar Cir
- 3407 Regency Pkwy
- 5737 Regency Ln
- 6111 Blacksmith Dr

