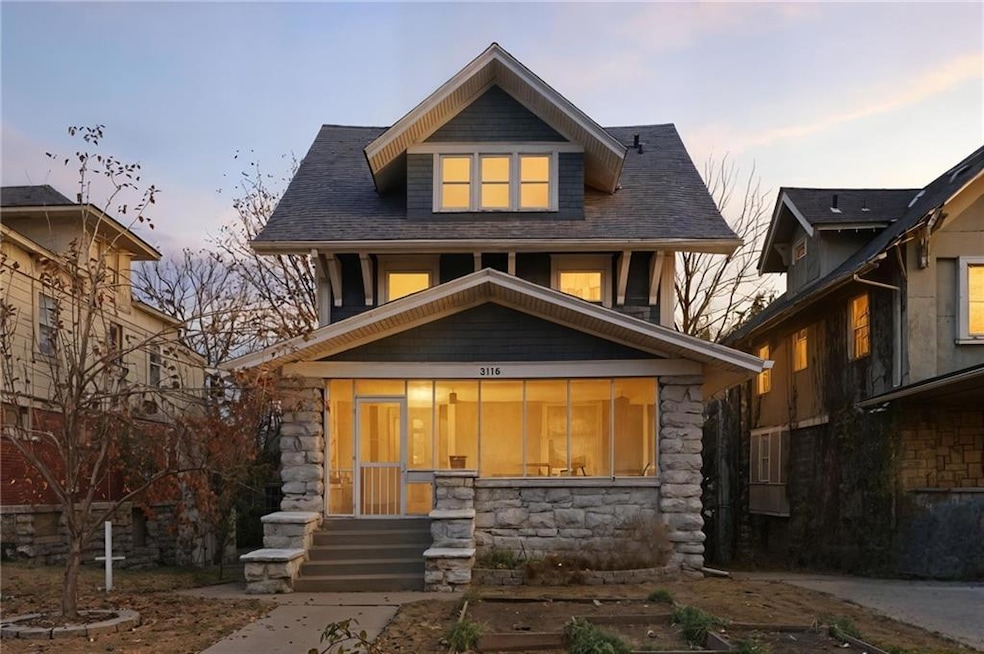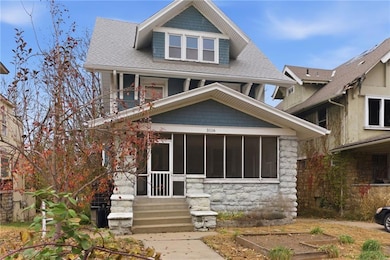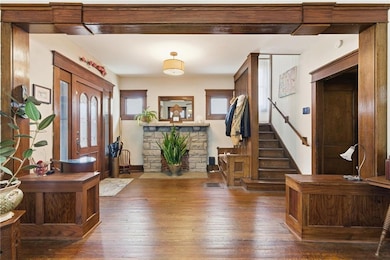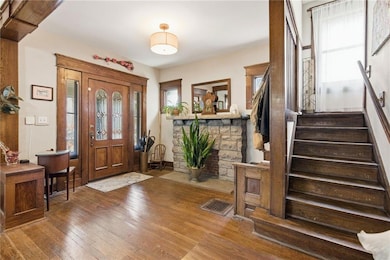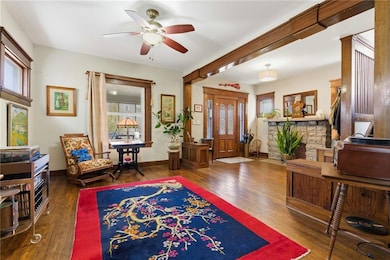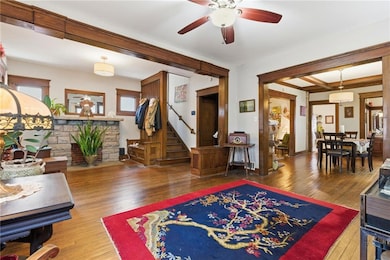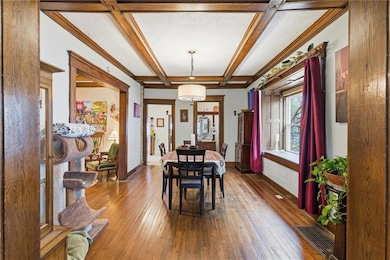3116 E Linwood Blvd Kansas City, MO 64128
Santa Fe NeighborhoodEstimated payment $1,545/month
Highlights
- Freestanding Bathtub
- 1 Fireplace
- Sun or Florida Room
- Victorian Architecture
- Separate Formal Living Room
- 4-minute walk to Central Park
About This Home
Step into the charm of this 3-story Craftsman welcomes you with a cozy screened-in front porch, perfect for morning coffee and evening sunsets. Inside, warm hardwood floors, rich wood trim, and beautiful beams and built-ins create a character you simply can’t find in new construction. The main level flows easily from living to dining to sitting room, with a convenient half bath and a bright kitchen. Upstairs, sunny bedrooms, a classic clawfoot-tub bath, and a huge finished third floor offer plenty of room for guests, hobbies, or a home office. Two screened back decks give you extra space to relax or entertain while enjoying fresh air in every season. With so much charm, space, and potential, this is the kind of house where you can truly put down roots and write your next chapter.
Listing Agent
RE/MAX Premier Properties Brokerage Phone: 816-258-0479 License #2014028599 Listed on: 11/21/2025

Co-Listing Agent
RE/MAX Premier Properties Brokerage Phone: 816-258-0479 License #2015019893
Home Details
Home Type
- Single Family
Est. Annual Taxes
- $1,120
Year Built
- Built in 1909
Lot Details
- 5,554 Sq Ft Lot
- Lot Dimensions are 40x140
- Partially Fenced Property
- Paved or Partially Paved Lot
- Level Lot
Parking
- 1 Car Attached Garage
- Off-Street Parking
Home Design
- Victorian Architecture
- Stone Frame
- Composition Roof
- Wood Siding
Interior Spaces
- 2,835 Sq Ft Home
- 3-Story Property
- Ceiling Fan
- 1 Fireplace
- Family Room
- Separate Formal Living Room
- Sitting Room
- Formal Dining Room
- Sun or Florida Room
- Walk-In Pantry
Bedrooms and Bathrooms
- 5 Bedrooms
- Freestanding Bathtub
Basement
- Basement Fills Entire Space Under The House
- Laundry in Basement
Outdoor Features
- Enclosed Patio or Porch
Schools
- Kansas City Elementary School
- Central Academy Of Excellence High School
Utilities
- Window Unit Cooling System
- Forced Air Heating System
Community Details
- No Home Owners Association
- East Linwood Subdivision
Listing and Financial Details
- Assessor Parcel Number 28-930-07-27-00-0-00-000
- $0 special tax assessment
Map
Home Values in the Area
Average Home Value in this Area
Tax History
| Year | Tax Paid | Tax Assessment Tax Assessment Total Assessment is a certain percentage of the fair market value that is determined by local assessors to be the total taxable value of land and additions on the property. | Land | Improvement |
|---|---|---|---|---|
| 2025 | $1,180 | $14,071 | $1,265 | $12,806 |
| 2024 | $1,169 | $14,951 | $669 | $14,282 |
| 2023 | $1,169 | $14,951 | $716 | $14,235 |
| 2022 | $875 | $10,640 | $542 | $10,098 |
| 2021 | $872 | $10,640 | $542 | $10,098 |
| 2020 | $834 | $10,051 | $542 | $9,509 |
| 2019 | $817 | $10,051 | $542 | $9,509 |
| 2018 | $589 | $7,399 | $653 | $6,746 |
| 2017 | $589 | $7,399 | $653 | $6,746 |
| 2016 | $523 | $6,528 | $323 | $6,205 |
| 2014 | $524 | $6,528 | $323 | $6,205 |
Property History
| Date | Event | Price | List to Sale | Price per Sq Ft | Prior Sale |
|---|---|---|---|---|---|
| 11/21/2025 11/21/25 | For Sale | $275,000 | +298.6% | $97 / Sq Ft | |
| 09/01/2017 09/01/17 | Sold | -- | -- | -- | View Prior Sale |
| 05/28/2017 05/28/17 | Pending | -- | -- | -- | |
| 05/20/2017 05/20/17 | For Sale | $69,000 | -- | $31 / Sq Ft |
Purchase History
| Date | Type | Sale Price | Title Company |
|---|---|---|---|
| Warranty Deed | -- | Continental Title | |
| Interfamily Deed Transfer | -- | None Available | |
| Special Warranty Deed | -- | First American Title Co | |
| Special Warranty Deed | -- | First American Title Co | |
| Trustee Deed | $119,306 | None Available | |
| Warranty Deed | -- | Stewart Title | |
| Warranty Deed | -- | Chicago Title Co |
Mortgage History
| Date | Status | Loan Amount | Loan Type |
|---|---|---|---|
| Open | $55,200 | New Conventional | |
| Previous Owner | $88,117 | FHA | |
| Previous Owner | $60,000 | No Value Available |
Source: Heartland MLS
MLS Number: 2588795
APN: 28-930-07-27-00-0-00-000
- 3218 Benton Blvd
- 3008 E Linwood Blvd
- 3230 Bellefontaine Ave
- 3037 Walrond Ave
- 3300 Benton Blvd
- 3308 Benton Blvd
- 3020 Walrond Ave
- 3040 Agnes Ave
- 3315 Benton Blvd
- 3310 College Ave
- 3009 Bellefontaine Ave
- 3012 College Ave
- 3306 Indiana Ave
- 3315 Indiana Ave
- 3323 Indiana Ave
- 3301 Bales Ave
- 3331 Indiana Ave
- 3336 S Benton Ave
- 3411 Agnes Ave
- 3335 Bales Ave
- 3044 E 32 St
- 3211 E 30 Terrace
- 3001 Agnes Ave Unit B
- 3001 Agnes Ave
- 2825 Askew Ave
- 3604 Askew Ave
- 3626 Bellefontaine Ave
- 2706 E 36th St
- 2120 Linwood Blvd Unit 2120 E. Linwood Blvd
- 2018 E 30th St
- 2524 Askew Ave
- 3621 Kensington Ave
- 2448 Norton Ave
- 3806 E 40th St Unit 3806 E 40th St
- 4042 College Ave
- 3534 Flora Ave
- 3503 Paseo Blvd
- 4014 Park Ave
- 4018 Park Ave
- 4020 Park Ave
