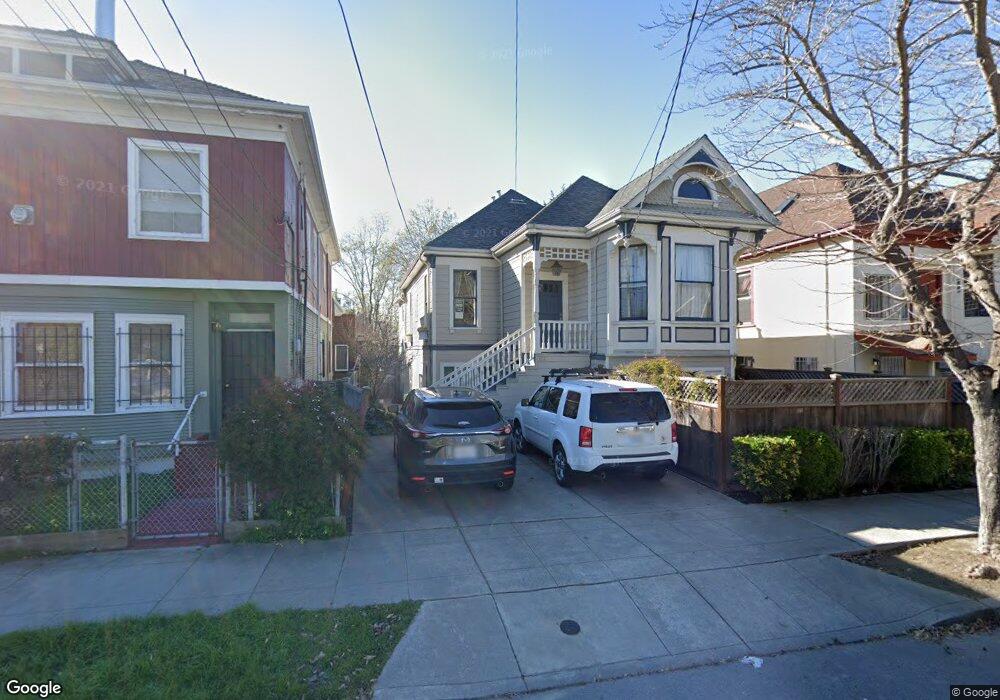3116 Ellis St Unit A Berkeley, CA 94703
South Berkeley NeighborhoodEstimated Value: $971,759 - $1,167,000
1
Bed
1
Bath
560
Sq Ft
$1,893/Sq Ft
Est. Value
About This Home
This home is located at 3116 Ellis St Unit A, Berkeley, CA 94703 and is currently estimated at $1,059,940, approximately $1,892 per square foot. 3116 Ellis St Unit A is a home located in Alameda County with nearby schools including Malcolm X Elementary School, Emerson Elementary School, and John Muir Elementary School.
Ownership History
Date
Name
Owned For
Owner Type
Purchase Details
Closed on
Nov 27, 2006
Sold by
Pmd Properties Llc
Bought by
Tirado Minerva and Johnson Christopher S
Current Estimated Value
Home Financials for this Owner
Home Financials are based on the most recent Mortgage that was taken out on this home.
Original Mortgage
$59,301
Interest Rate
6.37%
Mortgage Type
Purchase Money Mortgage
Create a Home Valuation Report for This Property
The Home Valuation Report is an in-depth analysis detailing your home's value as well as a comparison with similar homes in the area
Home Values in the Area
Average Home Value in this Area
Purchase History
| Date | Buyer | Sale Price | Title Company |
|---|---|---|---|
| Tirado Minerva | $599,000 | Placer Title Company |
Source: Public Records
Mortgage History
| Date | Status | Borrower | Loan Amount |
|---|---|---|---|
| Closed | Tirado Minerva | $59,301 |
Source: Public Records
Tax History Compared to Growth
Tax History
| Year | Tax Paid | Tax Assessment Tax Assessment Total Assessment is a certain percentage of the fair market value that is determined by local assessors to be the total taxable value of land and additions on the property. | Land | Improvement |
|---|---|---|---|---|
| 2025 | $11,773 | $795,467 | $240,740 | $561,727 |
| 2024 | $11,773 | $779,738 | $236,021 | $550,717 |
| 2023 | $11,532 | $771,314 | $231,394 | $539,920 |
| 2022 | $11,335 | $749,194 | $226,858 | $529,336 |
| 2021 | $11,368 | $734,370 | $222,411 | $518,959 |
| 2020 | $10,788 | $733,768 | $220,130 | $513,638 |
| 2019 | $10,396 | $719,386 | $215,816 | $503,570 |
| 2018 | $10,228 | $705,285 | $211,585 | $493,700 |
| 2017 | $9,873 | $691,461 | $207,438 | $484,023 |
| 2016 | $9,577 | $677,905 | $203,371 | $474,534 |
| 2015 | $9,452 | $667,728 | $200,318 | $467,410 |
| 2014 | $7,719 | $520,000 | $156,000 | $364,000 |
Source: Public Records
Map
Nearby Homes
- 2926 Ellis St
- 1538 Ashby Ave
- 3101 Sacramento St
- 6555 Shattuck Ave
- 2057 Emerson St
- 3050 Shattuck Ave
- 882 61st St
- 2922 Stanton St
- 1540 Stuart St
- 6320 Shattuck Ave
- 2110 Ashby Ave
- 669 Alcatraz Ave
- 5936 Martin Luther King jr Way
- 5914 Martin Luther King jr Way
- 722 59th St
- 1314 Ashby Ave
- 2790 Sacramento St
- 2782 Sacramento St
- 2701 Grant St
- 2774 Sacramento St
- 3116 Ellis St Unit C
- 3116 Ellis St Unit B
- 3114 Ellis St
- 3120 Ellis St
- 1711 Woolsey St
- 3112B Ellis St
- 3112 Ellis St Unit A
- 3112A Ellis St
- 3112 Ellis St Unit U1
- 3112 Ellis St Unit U2
- 1709 Woolsey St
- 3110 Ellis St
- 1707 Woolsey St
- 3125 King St
- 3109 King St
- 3130 Ellis St
- 3104 Ellis St
- 3113 Ellis St
- 3107 King St
- 1703 Woolsey St
