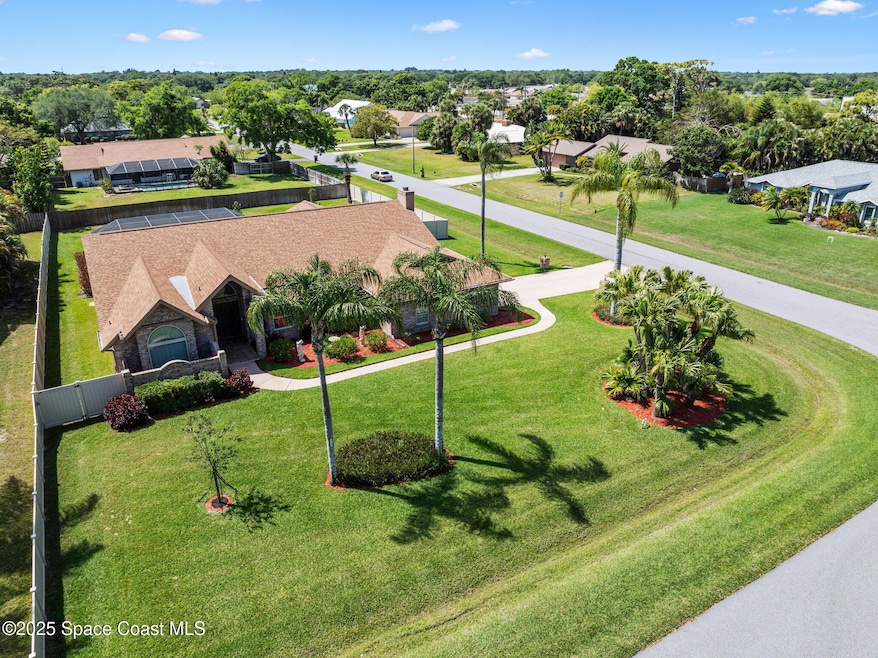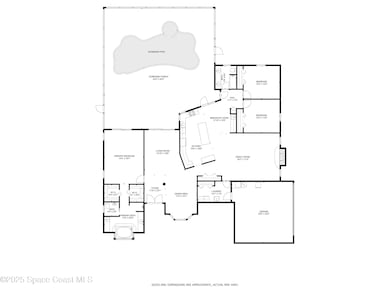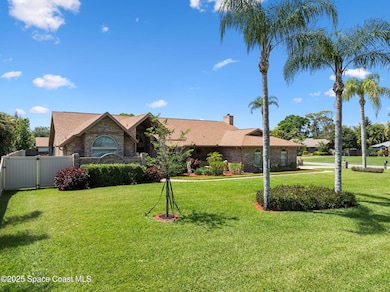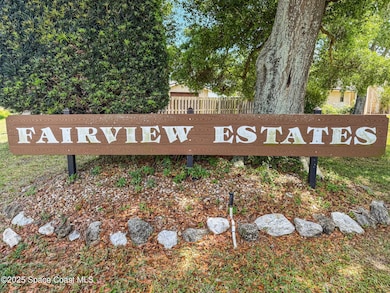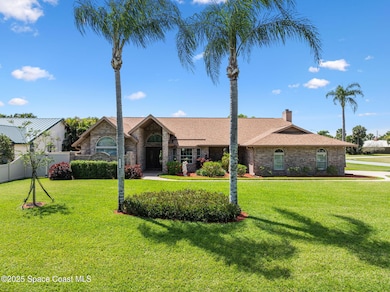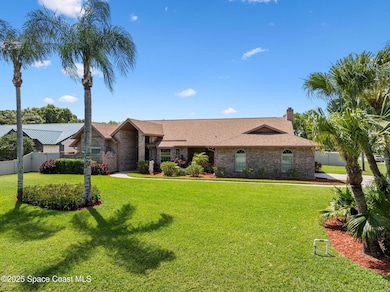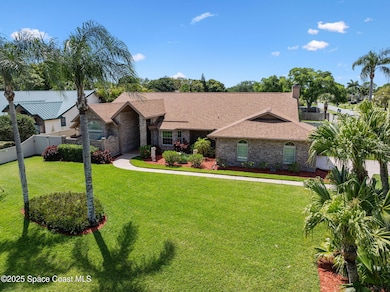
3116 Fairview Dr Melbourne, FL 32934
Highlights
- In Ground Pool
- Vaulted Ceiling
- No HOA
- 0.5 Acre Lot
- Corner Lot
- Breakfast Area or Nook
About This Home
As of June 2025Immaculate Salt water Pool Home on 0.5 Acre in Desirable Fairview Estates - No HOA!
Welcome to this meticulously maintained 3-bedroom, 2-bath pool home nestled on a spacious half-acre corner lot in the highly sought-after Fairview Estates.**** 2020 Roof, 2023 Windows and doors, 2018 AC, 2024 Vinyl fence.**** Offering a seamless blend of comfort, luxury, and privacy, this residence is the perfect retreat for those looking to enjoy serene living with modern conveniences.
Step inside to an open-concept floor plan designed for both entertaining and everyday living. The warm, inviting atmosphere flows effortlessly from the living area to the chef's kitchen, complete with modern appliances, ample counter space, and a large island—ideal for meal prep or casual gatherings. The dining area overlooks the sparkling salt water pool, creating the perfect backdrop for memorable meals. Immaculate Salt water Pool Home on 0.5 Acre in Desirable Fairview Estates - No HOA!
Welcome to this meticulously maintained 3-bedroom, 2-bath pool home nestled on a spacious half-acre corner lot in the highly sought-after Fairview Estates. Offering a seamless blend of comfort, luxury, and privacy, this residence is the perfect retreat for those looking to enjoy serene living with modern conveniences.
Step inside to an open-concept floor plan designed for both entertaining and everyday living. The warm, inviting atmosphere flows effortlessly from the living area to the chef's kitchen, complete with modern appliances, ample counter space, and a large islandideal for meal prep or casual gatherings. The dining area overlooks the sparkling salt water pool, creating the perfect backdrop for memorable meals.
The master suite offers a peaceful escape with a private en-suite bathroom, walk-in shower, and Two generously sized closets. Two additional bedrooms with large closets share a stylish, functional full bathroom, providing plenty of space for family or guests.
But the true highlight? Your own private outdoor oasis. The expansive patio and pool area are perfect for relaxing, entertaining, or enjoying the Florida sunshine. The large yard offers space for gardening, pets, or future enhancements.
Recent upgrades include: Roof 2020, Well 2023, new appliances, AC 2018, Salt Water Pool, Vinyl Fence 2023, Pool Resurfaced 2009, Windows and doors replaced 2023.
Located just minutes from shopping, dining, parks, and major routeswith no HOAthis home offers the freedom to live your way in one of the area's best neighborhoods. Only 15min from the beach!!! Watch the rocket launches from your backyard!
Home Details
Home Type
- Single Family
Est. Annual Taxes
- $6,417
Year Built
- Built in 1991
Lot Details
- 0.5 Acre Lot
- East Facing Home
- Vinyl Fence
- Wood Fence
- Corner Lot
Parking
- 2 Car Attached Garage
Home Design
- Brick Exterior Construction
- Frame Construction
- Shingle Roof
- Asphalt
Interior Spaces
- 2,564 Sq Ft Home
- 1-Story Property
- Vaulted Ceiling
- Ceiling Fan
- Wood Burning Fireplace
- Entrance Foyer
- Family Room
- Living Room
- Dining Room
- Tile Flooring
- Hurricane or Storm Shutters
Kitchen
- Breakfast Area or Nook
- Breakfast Bar
- Electric Range
- Microwave
- Dishwasher
- Kitchen Island
Bedrooms and Bathrooms
- 3 Bedrooms
- Split Bedroom Floorplan
- Dual Closets
- Walk-In Closet
- 2 Full Bathrooms
Laundry
- Laundry Room
- Laundry on main level
Pool
- In Ground Pool
- Saltwater Pool
- Waterfall Pool Feature
- Fence Around Pool
- Screen Enclosure
Outdoor Features
- Front Porch
Schools
- Sabal Elementary School
- Johnson Middle School
- Eau Gallie High School
Utilities
- Central Heating and Cooling System
- Well
- Septic Tank
- Cable TV Available
Community Details
- No Home Owners Association
- Fairview Estates Phase 2 Subdivision
Listing and Financial Details
- Assessor Parcel Number 27-36-12-76-00000.0-0035.00
Ownership History
Purchase Details
Home Financials for this Owner
Home Financials are based on the most recent Mortgage that was taken out on this home.Purchase Details
Home Financials for this Owner
Home Financials are based on the most recent Mortgage that was taken out on this home.Purchase Details
Purchase Details
Home Financials for this Owner
Home Financials are based on the most recent Mortgage that was taken out on this home.Similar Homes in Melbourne, FL
Home Values in the Area
Average Home Value in this Area
Purchase History
| Date | Type | Sale Price | Title Company |
|---|---|---|---|
| Warranty Deed | $650,000 | State Title Partners | |
| Warranty Deed | $630,000 | Dockside Title | |
| Deed | $100 | None Listed On Document | |
| Interfamily Deed Transfer | -- | First Signature Title Llc |
Mortgage History
| Date | Status | Loan Amount | Loan Type |
|---|---|---|---|
| Open | $455,000 | New Conventional | |
| Previous Owner | $300,000 | New Conventional | |
| Previous Owner | $208,000 | New Conventional | |
| Previous Owner | $224,250 | New Conventional | |
| Previous Owner | $360,000 | Reverse Mortgage Home Equity Conversion Mortgage |
Property History
| Date | Event | Price | Change | Sq Ft Price |
|---|---|---|---|---|
| 06/10/2025 06/10/25 | Sold | $650,000 | -4.4% | $254 / Sq Ft |
| 05/06/2025 05/06/25 | Pending | -- | -- | -- |
| 04/17/2025 04/17/25 | For Sale | $680,000 | 0.0% | $265 / Sq Ft |
| 04/11/2025 04/11/25 | Pending | -- | -- | -- |
| 04/04/2025 04/04/25 | For Sale | $680,000 | +7.9% | $265 / Sq Ft |
| 02/12/2024 02/12/24 | Sold | $630,000 | -3.1% | $246 / Sq Ft |
| 01/03/2024 01/03/24 | Pending | -- | -- | -- |
| 01/02/2024 01/02/24 | For Sale | $650,000 | -- | $254 / Sq Ft |
Tax History Compared to Growth
Tax History
| Year | Tax Paid | Tax Assessment Tax Assessment Total Assessment is a certain percentage of the fair market value that is determined by local assessors to be the total taxable value of land and additions on the property. | Land | Improvement |
|---|---|---|---|---|
| 2023 | $2,829 | $206,540 | $0 | $0 |
| 2022 | $2,639 | $200,530 | $0 | $0 |
| 2021 | $2,722 | $194,690 | $0 | $0 |
| 2020 | $2,649 | $192,010 | $0 | $0 |
| 2019 | $2,596 | $187,700 | $0 | $0 |
| 2018 | $2,598 | $184,210 | $0 | $0 |
| 2017 | $2,616 | $180,430 | $0 | $0 |
| 2016 | $2,656 | $176,720 | $60,000 | $116,720 |
| 2015 | $2,724 | $175,500 | $55,000 | $120,500 |
| 2014 | $2,742 | $174,110 | $50,000 | $124,110 |
Agents Affiliated with this Home
-
M
Seller's Agent in 2025
Michael Knuelle
RE/MAX
-
I
Seller Co-Listing Agent in 2025
Idanerys Garcia
RE/MAX
-
C
Buyer's Agent in 2025
Cyndi Paulsen
Real Estate Housewives
-
L
Seller's Agent in 2024
Lori Migliore
Blue Marlin Real Estate
Map
Source: Space Coast MLS (Space Coast Association of REALTORS®)
MLS Number: 1042263
APN: 27-36-12-76-00000.0-0035.00
- 2507 Village Park Dr
- 2540 Woodsmill Dr
- 2582 Longwood Blvd
- 2345 Golf Lake Cir Unit 921
- 2358 Golf Lake Cir Unit 212
- 2369 Golf Lake Cir Unit 721
- 2745 N Wickham Rd
- 2753 Chapparal Dr
- 2775 N Wickham Rd Unit A203
- 2775 N Wickham Rd Unit A304
- 3347 Chapparal Ct
- 3361 Chapparal Ct
- 2683 Majestic Ave
- 2727 N Wickham Rd Unit 1067
- 2727 N Wickham Rd Unit 8-101
- 2639 Lowell Cir
- 2780 Nobility Ave
- 3235 Aurora Rd
- 1979 Blue Ridge Ave
- 0 N Wickham Rd
