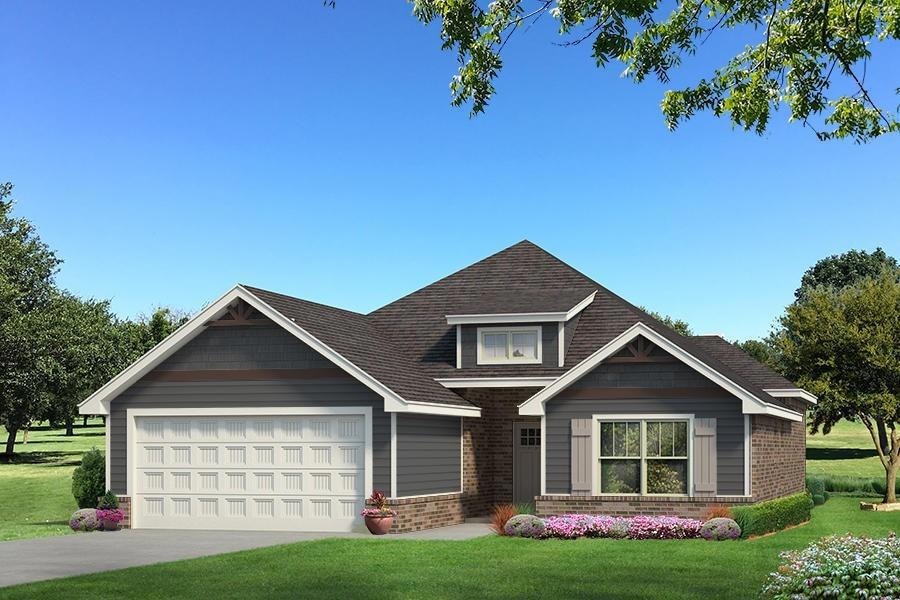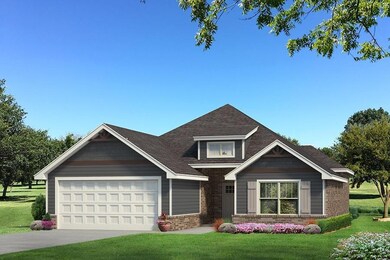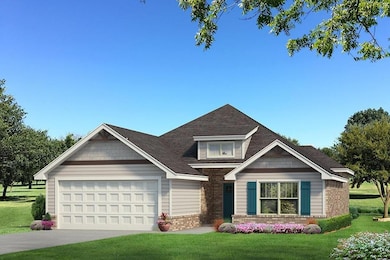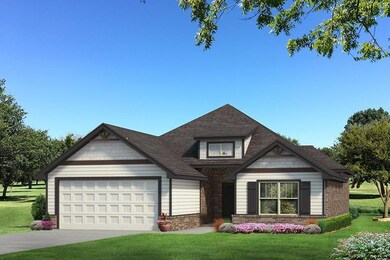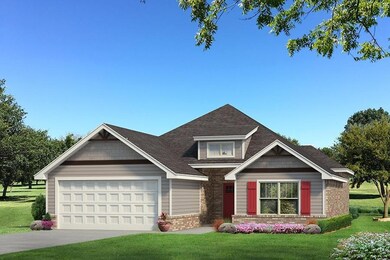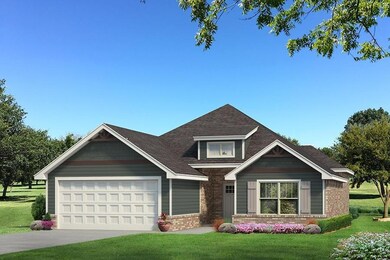
3116 Grapevine St Edmond, OK 73034
East Edmond NeighborhoodEstimated payment $2,544/month
Highlights
- Craftsman Architecture
- 2 Fireplaces
- 2 Car Attached Garage
- Centennial Elementary School Rated A
- Covered patio or porch
- Interior Lot
About This Home
This Dane floor plan features 1,830 Sq Ft of total living space, which includes 1,700 Sq Ft of indoor living space and 130 Sq Ft of outdoor living space. This home offers 4 bedrooms, 2 full bathrooms, 2 covered patios, a utility room, and a 2-car garage with an in-ground storm shelter installed. The living room spotlights a 10-ft ceiling, a center stacked stone surround gas fireplace, large windows, a ceiling fan, and wood-look tile throughout the common area. The kitchen has stainless steel appliances, a center island, pendant lighting, custom-built cabinets, tile backsplash, a corner pantry, and 3 CM countertops. The primary suite welcomes a sloped ceiling detail with a ceiling fan, windows, and our cozy carpet finish. Prime bath has a dual sink vanity, tile flooring, a walk-in shower, a free-standing tub, and a HUGE walk-in closet. Outdoor living supports a wood-burning fireplace, a gas line for your grill, and a TV hookup for your flat screen. This home also features healthy home technology, a tankless water heater, R-44 and R-15 insulation, a whole home air filtration system, and so much more!
Home Details
Home Type
- Single Family
Year Built
- Built in 2025 | Under Construction
Lot Details
- 8,712 Sq Ft Lot
- Interior Lot
HOA Fees
- $54 Monthly HOA Fees
Parking
- 2 Car Attached Garage
- Driveway
Home Design
- Home is estimated to be completed on 8/29/25
- Craftsman Architecture
- Slab Foundation
- Brick Frame
- Composition Roof
- Masonry
Interior Spaces
- 1,700 Sq Ft Home
- 1-Story Property
- 2 Fireplaces
- Metal Fireplace
Bedrooms and Bathrooms
- 4 Bedrooms
- 2 Full Bathrooms
Schools
- Red Bud Elementary School
- Central Middle School
- Memorial High School
Additional Features
- Covered patio or porch
- Central Heating and Cooling System
Community Details
- Association fees include pool, rec facility
- Mandatory home owners association
Listing and Financial Details
- Legal Lot and Block 5 / 7
Map
Home Values in the Area
Average Home Value in this Area
Property History
| Date | Event | Price | Change | Sq Ft Price |
|---|---|---|---|---|
| 04/29/2025 04/29/25 | Pending | -- | -- | -- |
| 04/29/2025 04/29/25 | For Sale | $378,790 | -- | $223 / Sq Ft |
Similar Homes in Edmond, OK
Source: MLSOK
MLS Number: 1167319
- 3109 Grapevine St
- 3117 Grapevine St
- 3125 Grapevine St
- 3133 Grapevine St
- 3041 Grapevine St
- 3141 Grapevine St
- 3149 Grapevine St
- 3024 Arbor Hill Dr
- 3016 Arbor Hill Dr
- 8401 Poplar Dr
- 3101 Arbor Hill Dr
- 3033 Arbor Hill Dr
- 3025 Arbor Hill Dr
- 8400 Poplar Dr
- 8332 Poplar Dr
- 8208 Poplar Dr
- 3308 Alameda St
- 8232 Hazelwood Way
- 8240 Mountain Oak Dr
- 8308 Mountain Oak Dr
