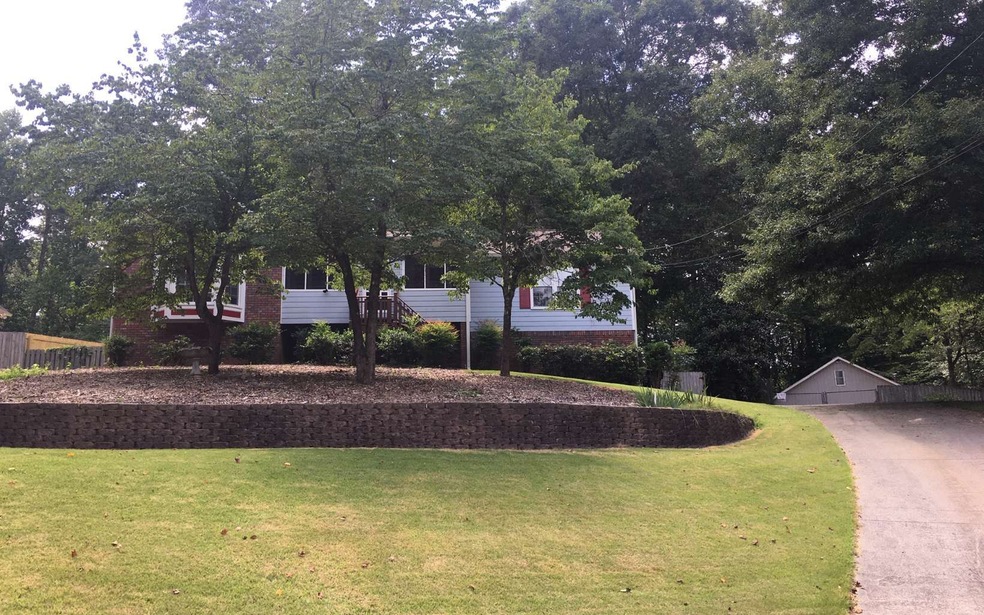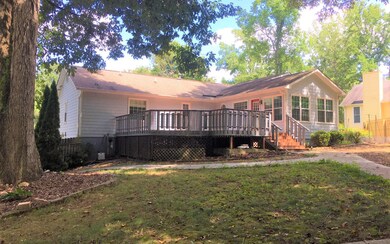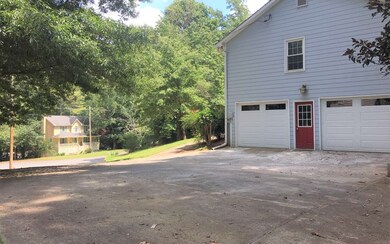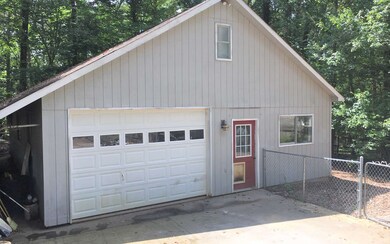
$329,000
- 4 Beds
- 2 Baths
- 1,344 Sq Ft
- 2279 Hickory Grove Rd NW
- Acworth, GA
Buy this home & I will buy yours! Now you can buy this home with Zero Down with our preferred lender NEXA Mortgage! Awesome 4 beds, 2 baths Ranch open concept home on a large fenced lot, with an unfinished basement for additional storage. No HOA or rental restrictions. Nice quite area, and close to lake, shoppping, and parks. Newly renovated with new roof, HVAC, LVT Flooring and tiled baths.
Mayra Senquiz Your Home Sold Guaranteed



