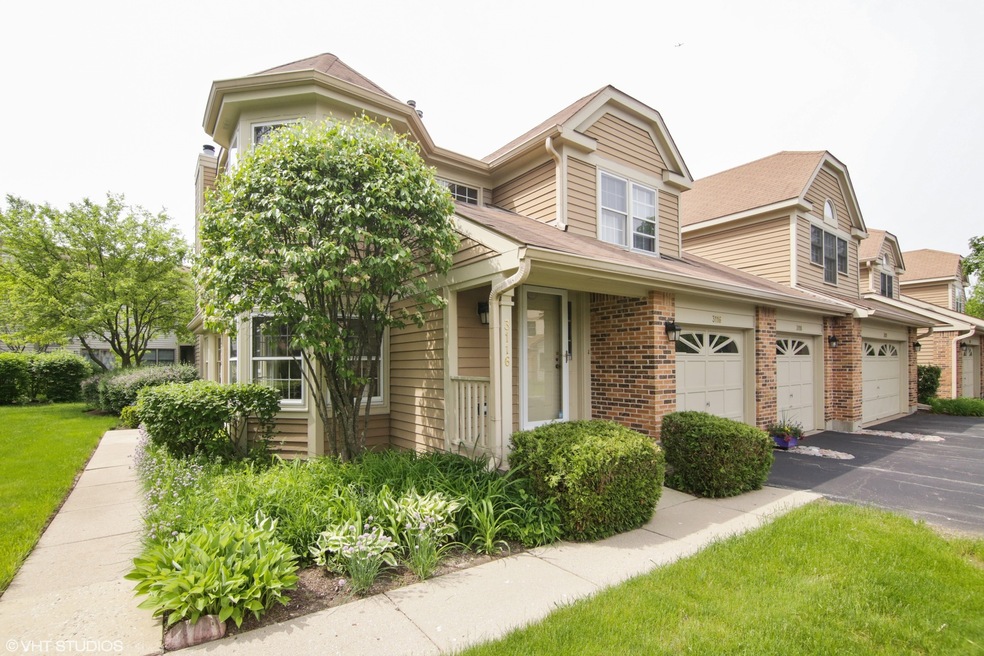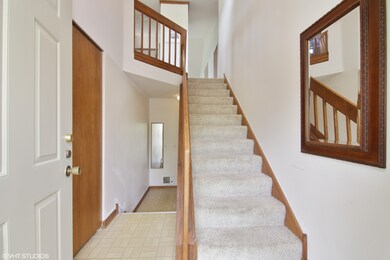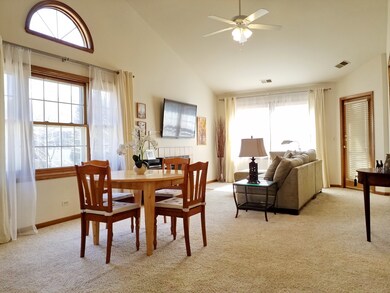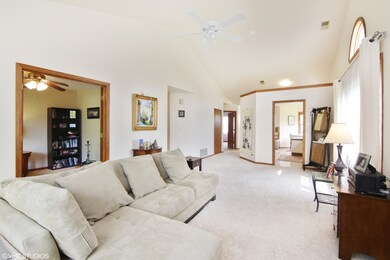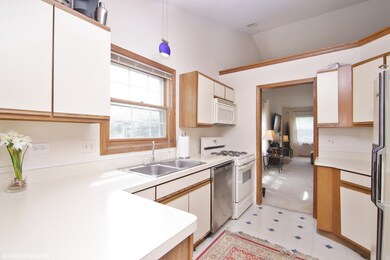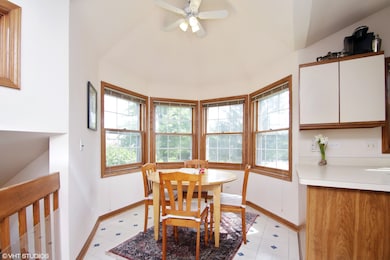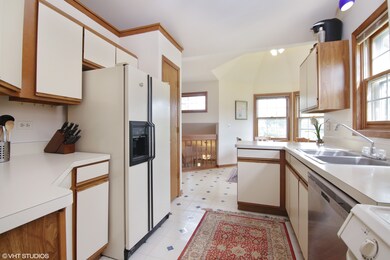
3116 N Daniels Ct Unit 602 Arlington Heights, IL 60004
Highlights
- Landscaped Professionally
- Vaulted Ceiling
- Attached Garage
- Buffalo Grove High School Rated A+
- Balcony
- Soaking Tub
About This Home
As of June 2019BEAUTIFUL BRIGHT AND SPACIOUS TOWN HOME IN FRENCHMEN'S COVE FEATURES VAULTED CEILINGS AND A KITCHEN WITH A SEPARATE EATING AREA FILLED WITH MORNING SUN. FIREPLACE IN LIVING ROOM, NEWER WASHER AND DRYER, HIGH END DISHWASHER, THE 3RD BEDROOM/DEN FEATURES A DOUBLE DOOR ENTRY, MASTER BATH W/ SOAKER TUB & SEPARATE SHOWER. THIS IS A PERFECT HOME FOR CARE FREE LIVING. LOCATED NEAR SHOPS, PARKS, RESTAURANTS AND GREAT SCHOOLS.
Last Agent to Sell the Property
Curtis Helwig
Zenitram Real Estate Services License #475148450 Listed on: 05/31/2018
Property Details
Home Type
- Condominium
Est. Annual Taxes
- $7,180
Year Built
- 1994
HOA Fees
- $270 per month
Parking
- Attached Garage
- Garage Door Opener
- Parking Included in Price
- Garage Is Owned
Home Design
- Brick Exterior Construction
- Asphalt Shingled Roof
- Aluminum Siding
Interior Spaces
- Vaulted Ceiling
- Gas Log Fireplace
- Dining Area
Kitchen
- Breakfast Bar
- Oven or Range
- Microwave
- Dishwasher
- Disposal
Bedrooms and Bathrooms
- Primary Bathroom is a Full Bathroom
- Dual Sinks
- Soaking Tub
- Separate Shower
Laundry
- Dryer
- Washer
Utilities
- Central Air
- Heating System Uses Gas
Additional Features
- North or South Exposure
- Balcony
- Landscaped Professionally
Community Details
- Pets Allowed
Listing and Financial Details
- Homeowner Tax Exemptions
- $1,000 Seller Concession
Ownership History
Purchase Details
Home Financials for this Owner
Home Financials are based on the most recent Mortgage that was taken out on this home.Purchase Details
Home Financials for this Owner
Home Financials are based on the most recent Mortgage that was taken out on this home.Purchase Details
Home Financials for this Owner
Home Financials are based on the most recent Mortgage that was taken out on this home.Purchase Details
Purchase Details
Home Financials for this Owner
Home Financials are based on the most recent Mortgage that was taken out on this home.Purchase Details
Home Financials for this Owner
Home Financials are based on the most recent Mortgage that was taken out on this home.Purchase Details
Home Financials for this Owner
Home Financials are based on the most recent Mortgage that was taken out on this home.Similar Homes in the area
Home Values in the Area
Average Home Value in this Area
Purchase History
| Date | Type | Sale Price | Title Company |
|---|---|---|---|
| Warranty Deed | $206,000 | Heritage Title Company | |
| Warranty Deed | $193,000 | Precision Title | |
| Warranty Deed | $160,000 | Attorneys Title Guaranty Fun | |
| Interfamily Deed Transfer | -- | None Available | |
| Warranty Deed | $260,000 | Atgf Inc | |
| Warranty Deed | $198,000 | -- | |
| Warranty Deed | $162,500 | Burnet Title Llc |
Mortgage History
| Date | Status | Loan Amount | Loan Type |
|---|---|---|---|
| Open | $152,000 | New Conventional | |
| Closed | $164,900 | New Conventional | |
| Previous Owner | $7,500 | Stand Alone Second | |
| Previous Owner | $154,400 | New Conventional | |
| Previous Owner | $128,000 | New Conventional | |
| Previous Owner | $95,000 | Unknown | |
| Previous Owner | $100,000 | Balloon | |
| Previous Owner | $131,225 | Unknown | |
| Previous Owner | $25,000 | Credit Line Revolving | |
| Previous Owner | $133,000 | No Value Available | |
| Previous Owner | $100,000 | No Value Available |
Property History
| Date | Event | Price | Change | Sq Ft Price |
|---|---|---|---|---|
| 06/28/2019 06/28/19 | Sold | $206,000 | -1.9% | $130 / Sq Ft |
| 04/29/2019 04/29/19 | Pending | -- | -- | -- |
| 04/11/2019 04/11/19 | Price Changed | $210,000 | -2.3% | $132 / Sq Ft |
| 04/02/2019 04/02/19 | For Sale | $215,000 | +4.4% | $135 / Sq Ft |
| 03/31/2019 03/31/19 | Off Market | $206,000 | -- | -- |
| 10/30/2018 10/30/18 | Price Changed | $215,000 | -6.5% | $135 / Sq Ft |
| 10/18/2018 10/18/18 | Price Changed | $230,000 | -2.1% | $145 / Sq Ft |
| 08/06/2018 08/06/18 | Price Changed | $235,000 | -4.0% | $148 / Sq Ft |
| 07/20/2018 07/20/18 | Price Changed | $244,900 | -2.0% | $154 / Sq Ft |
| 05/31/2018 05/31/18 | For Sale | $249,900 | +29.5% | $157 / Sq Ft |
| 09/12/2014 09/12/14 | Sold | $193,000 | -2.5% | $122 / Sq Ft |
| 08/03/2014 08/03/14 | Pending | -- | -- | -- |
| 08/01/2014 08/01/14 | For Sale | $198,000 | +23.8% | $125 / Sq Ft |
| 03/25/2013 03/25/13 | Sold | $160,000 | -5.8% | -- |
| 01/14/2013 01/14/13 | Pending | -- | -- | -- |
| 11/21/2012 11/21/12 | For Sale | $169,900 | 0.0% | -- |
| 11/15/2012 11/15/12 | Pending | -- | -- | -- |
| 11/02/2012 11/02/12 | Price Changed | $169,900 | -5.6% | -- |
| 06/05/2012 06/05/12 | For Sale | $179,900 | -- | -- |
Tax History Compared to Growth
Tax History
| Year | Tax Paid | Tax Assessment Tax Assessment Total Assessment is a certain percentage of the fair market value that is determined by local assessors to be the total taxable value of land and additions on the property. | Land | Improvement |
|---|---|---|---|---|
| 2024 | $7,180 | $27,081 | $4,885 | $22,196 |
| 2023 | $7,180 | $27,081 | $4,885 | $22,196 |
| 2022 | $7,180 | $27,081 | $4,885 | $22,196 |
| 2021 | $6,340 | $21,393 | $555 | $20,838 |
| 2020 | $7,302 | $21,393 | $555 | $20,838 |
| 2019 | $6,298 | $23,850 | $555 | $23,295 |
| 2018 | $5,200 | $18,528 | $444 | $18,084 |
| 2017 | $5,125 | $18,528 | $444 | $18,084 |
| 2016 | $5,058 | $18,528 | $444 | $18,084 |
| 2015 | $4,580 | $16,026 | $2,109 | $13,917 |
| 2014 | $5,377 | $16,026 | $2,109 | $13,917 |
| 2013 | $4,174 | $16,026 | $2,109 | $13,917 |
Agents Affiliated with this Home
-

Seller's Agent in 2019
Curtis Helwig
Zenitram Real Estate Services
-
Klara Perepelitsky
K
Buyer's Agent in 2019
Klara Perepelitsky
Core Realty & Investments, Inc
(847) 409-1493
5 Total Sales
-
Chris Cho

Seller's Agent in 2014
Chris Cho
@ Properties
(847) 651-1752
62 Total Sales
-
Natalia Kanter
N
Buyer's Agent in 2014
Natalia Kanter
REALTA
(847) 338-9583
17 Total Sales
-
S
Seller's Agent in 2013
Susan Mercieri
-
Olga Sapozhnikov
O
Buyer's Agent in 2013
Olga Sapozhnikov
Gold & Azen Realty
(847) 338-3525
12 Total Sales
Map
Source: Midwest Real Estate Data (MRED)
MLS Number: MRD09968848
APN: 03-08-213-033-1032
- 832 Boxwood Ln Unit 2
- 3300 N Carriageway Dr Unit 209
- 3300 N Carriageway Dr Unit 320
- 3350 N Carriageway Dr Unit 208
- 3350 N Carriageway Dr Unit 217
- 3350 N Carriageway Dr Unit 114
- 889 Thornton Ln
- 3041 N Huntington Dr
- 1087 Miller Ln Unit 205
- 3221 N Heritage Ln
- 1402 E Burr Oak Dr
- 3243 N Heritage Ln
- 16 E Heritage Ct
- 3210 N Betty Dr
- 2734 N Dryden Place
- 860 Weidner Rd Unit 403
- 631 Hapsfield Ln Unit 306
- 3036 N Stratford Rd
- 3400 N Buffalo Grove Rd
- 740 Weidner Rd Unit 206
