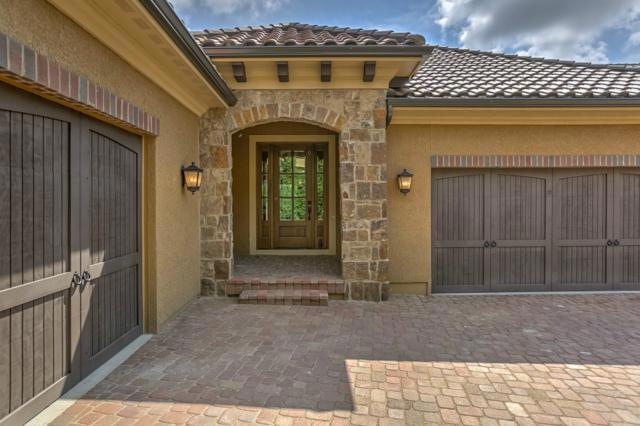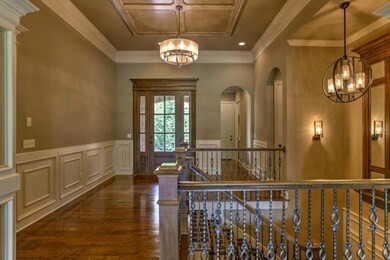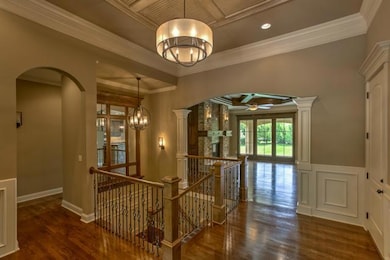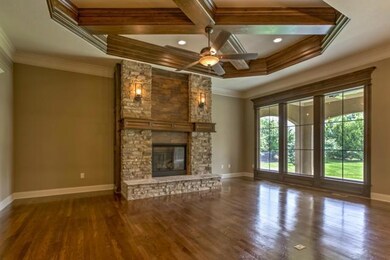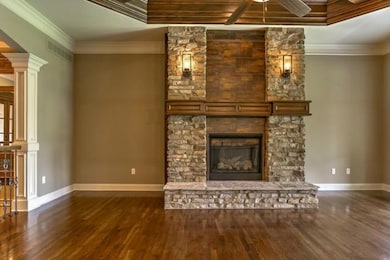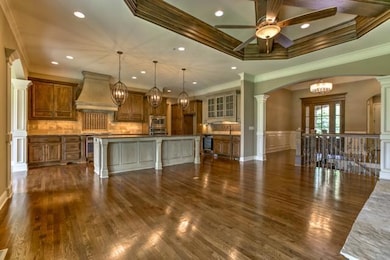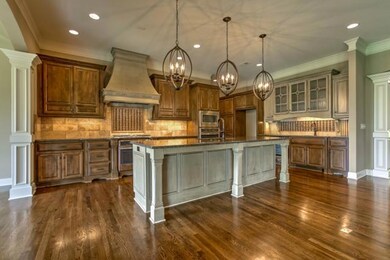
3116 W 137th St Leawood, KS 66224
Highlights
- Custom Closet System
- Great Room with Fireplace
- Traditional Architecture
- Mission Trail Elementary School Rated A
- Vaulted Ceiling
- Wood Flooring
About This Home
As of September 2016Lots of WOW in this Tuscan inspired home! Wood floors in entry, grt rm, din rm, kitchen, stair landing. Tile floors & showers in all baths and laundry. Granite vanity tops in all baths. Master bath has jetted tub & walk-in shower. Island kitchen has granite counters, large pantry, upgraded appliances & custom cabinets. Expansive trim package + Custom fireplaces in the great room and rec room. Beverage Bar on main level. Custom walk-up bar in lower level rec room. Private covered porch This is a new community HOA. Monthly HOA is subject to change at the beginning as homes are completed, maintenance bids are received and services commence. Room sizes, taxes & sqft are estimated
Last Agent to Sell the Property
ReeceNichols - Overland Park License #BR00048858 Listed on: 07/09/2015

Co-Listed By
Marilyn Duffy
BHG Kansas City Homes License #BR00039644
Last Buyer's Agent
Marilyn Duffy
BHG Kansas City Homes License #BR00039644
Property Details
Home Type
- Multi-Family
Est. Annual Taxes
- $10,000
Lot Details
- Side Green Space
- Cul-De-Sac
- Sprinkler System
HOA Fees
- $425 Monthly HOA Fees
Parking
- 3 Car Attached Garage
- Garage Door Opener
Home Design
- Traditional Architecture
- Villa
- Property Attached
- Stone Trim
Interior Spaces
- 3,077 Sq Ft Home
- Wet Bar: Ceramic Tiles, Granite Counters, Shower Only, Carpet, Fireplace, Wet Bar, Walk-In Closet(s), Whirlpool Tub, Hardwood, Kitchen Island, Pantry
- Built-In Features: Ceramic Tiles, Granite Counters, Shower Only, Carpet, Fireplace, Wet Bar, Walk-In Closet(s), Whirlpool Tub, Hardwood, Kitchen Island, Pantry
- Vaulted Ceiling
- Ceiling Fan: Ceramic Tiles, Granite Counters, Shower Only, Carpet, Fireplace, Wet Bar, Walk-In Closet(s), Whirlpool Tub, Hardwood, Kitchen Island, Pantry
- Skylights
- Shades
- Plantation Shutters
- Drapes & Rods
- Great Room with Fireplace
- 2 Fireplaces
- Family Room
- Formal Dining Room
- Recreation Room with Fireplace
- Finished Basement
- Bedroom in Basement
Kitchen
- Double Oven
- Electric Oven or Range
- Built-In Range
- Free-Standing Range
- Recirculated Exhaust Fan
- Dishwasher
- Stainless Steel Appliances
- Kitchen Island
- Granite Countertops
- Laminate Countertops
- Disposal
Flooring
- Wood
- Wall to Wall Carpet
- Linoleum
- Laminate
- Stone
- Ceramic Tile
- Luxury Vinyl Plank Tile
- Luxury Vinyl Tile
Bedrooms and Bathrooms
- 3 Bedrooms
- Primary Bedroom on Main
- Custom Closet System
- Cedar Closet: Ceramic Tiles, Granite Counters, Shower Only, Carpet, Fireplace, Wet Bar, Walk-In Closet(s), Whirlpool Tub, Hardwood, Kitchen Island, Pantry
- Walk-In Closet: Ceramic Tiles, Granite Counters, Shower Only, Carpet, Fireplace, Wet Bar, Walk-In Closet(s), Whirlpool Tub, Hardwood, Kitchen Island, Pantry
- 3 Full Bathrooms
- Double Vanity
- Whirlpool Bathtub
- Ceramic Tiles
Laundry
- Laundry on main level
- Sink Near Laundry
Additional Features
- Enclosed patio or porch
- Forced Air Heating and Cooling System
Community Details
- Association fees include lawn maintenance, property insurance, snow removal, street, trash pick up, water
- Tuscany Piazza Townhomes Subdivision, Courtyard Floorplan
- On-Site Maintenance
Ownership History
Purchase Details
Home Financials for this Owner
Home Financials are based on the most recent Mortgage that was taken out on this home.Similar Homes in Leawood, KS
Home Values in the Area
Average Home Value in this Area
Purchase History
| Date | Type | Sale Price | Title Company |
|---|---|---|---|
| Special Warranty Deed | -- | Continental Title |
Mortgage History
| Date | Status | Loan Amount | Loan Type |
|---|---|---|---|
| Previous Owner | $654,500 | Construction |
Property History
| Date | Event | Price | Change | Sq Ft Price |
|---|---|---|---|---|
| 07/11/2025 07/11/25 | For Sale | $925,000 | +20.7% | $246 / Sq Ft |
| 09/08/2016 09/08/16 | Sold | -- | -- | -- |
| 07/12/2016 07/12/16 | Pending | -- | -- | -- |
| 07/09/2015 07/09/15 | For Sale | $766,280 | -- | $249 / Sq Ft |
Tax History Compared to Growth
Tax History
| Year | Tax Paid | Tax Assessment Tax Assessment Total Assessment is a certain percentage of the fair market value that is determined by local assessors to be the total taxable value of land and additions on the property. | Land | Improvement |
|---|---|---|---|---|
| 2024 | $12,702 | $113,218 | $16,698 | $96,520 |
| 2023 | $11,997 | $105,892 | $15,180 | $90,712 |
| 2022 | $10,951 | $94,657 | $12,650 | $82,007 |
| 2021 | $10,199 | $84,364 | $11,500 | $72,864 |
| 2020 | $10,139 | $82,179 | $11,500 | $70,679 |
| 2019 | $9,926 | $79,017 | $11,500 | $67,517 |
| 2018 | $10,096 | $78,925 | $11,500 | $67,425 |
| 2017 | $9,859 | $75,796 | $6,512 | $69,284 |
| 2016 | $9,140 | $70,368 | $6,512 | $63,856 |
| 2015 | $1,469 | $11,112 | $6,512 | $4,600 |
Agents Affiliated with this Home
-
Magnolia KC Group

Seller's Agent in 2025
Magnolia KC Group
Compass Realty Group
3 in this area
33 Total Sales
-
Dana Considine
D
Seller Co-Listing Agent in 2025
Dana Considine
Compass Realty Group
(816) 280-2773
1 in this area
22 Total Sales
-
Susan Hoskinson

Seller's Agent in 2016
Susan Hoskinson
ReeceNichols - Overland Park
(913) 484-2839
4 in this area
103 Total Sales
-
M
Seller Co-Listing Agent in 2016
Marilyn Duffy
BHG Kansas City Homes
Map
Source: Heartland MLS
MLS Number: 1947963
APN: HP98470000-0003
- 3903 W 158th Terrace
- 13810 Howe Ln
- 13806 Howe Ln
- 13802 Howe Ln
- 13801 Howe Ln
- 13805 Howe Ln
- 13709 Pembroke Ln
- 13708 Pembroke Cir
- 13724 Pembroke Cir
- 13706 Pembroke Ln
- 13702 Pembroke Ln
- 13707 Pembroke Ln
- 13749 Pembroke Ln
- 13108 Windsor Cir
- 3811 W 138th St
- 2051 W 139th Terrace
- 4423 W 136th St
- 13614 Fontana St
- 0 W 135th St
- 4419 W 137th St
