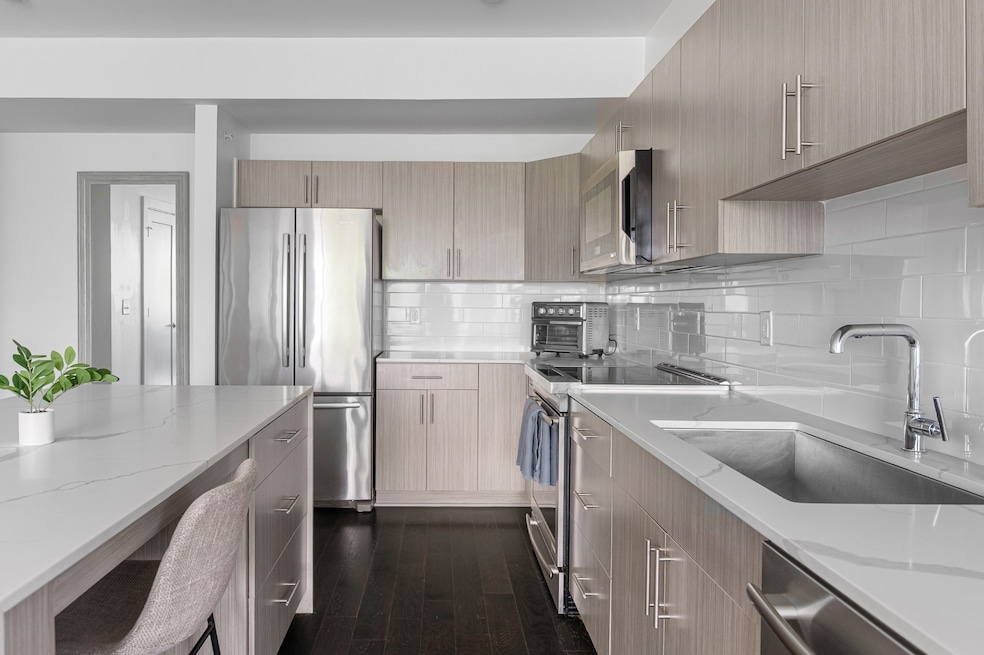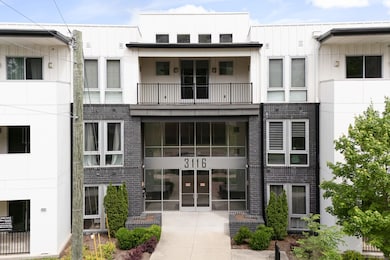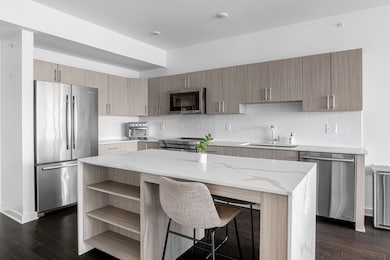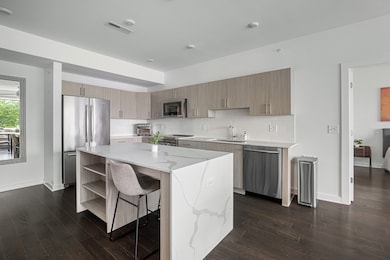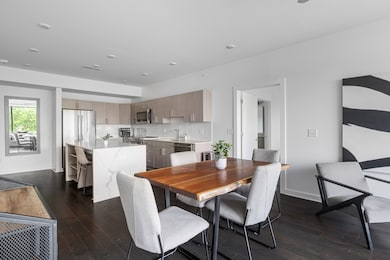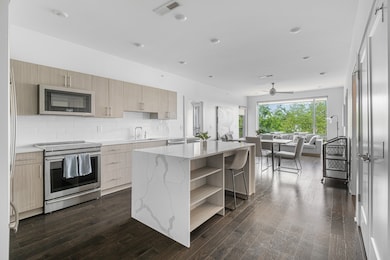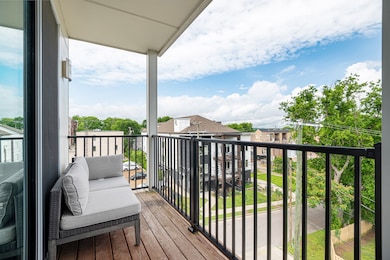3116 W End Cir Unit 310 Nashville, TN 37203
Belmont-Hillsboro NeighborhoodEstimated payment $3,434/month
Highlights
- Fitness Center
- City View
- Wood Flooring
- Gated Community
- Open Floorplan
- Corner Lot
About This Home
Looking for a quiet, modern retreat near Vanderbilt and Midtown? This top-floor corner unit at puts you in the middle of everything while still feeling private and calm. With 2 en-suite beds, 2 baths, and 1,174 sq ft, this furnished condo offers the lifestyle many buyers search for in West End—morning light, open living, city convenience, and gated peace of mind. Built in 2018, the home features modern finishes throughout—including sleek quartz countertops, stainless steel appliances, a large kitchen island, hardwood floors, and a tasteful backsplash. Large windows and a private balcony bring in natural light and views. High-speed internet, city water/sewer and central heat and air keep everything simple. The building offers gated access, garage parking, and a fitness center. Location is ideal—walkable to Vanderbilt and Centennial Park, close to Midtown dining, and minutes to I-440 for easy commuting. Perfect as a turnkey primary residence or lock-and-leave second home, this condo comes fully furnished at no additional cost to the buyer. 2% lender credit with preferred lender! Get no closing costs or a massive permanent BUYDOWN into the 5s!
Listed by Bethany Rayl, Luxury Homes International — contact for private tour.
Listing Agent
LHI Homes International Brokerage Phone: 6157387941 License #349526 Listed on: 10/16/2025

Co-Listing Agent
LHI Homes International Brokerage Phone: 6157387941 License #320727
Property Details
Home Type
- Condominium
Est. Annual Taxes
- $3,561
Year Built
- Built in 2018
HOA Fees
- $370 Monthly HOA Fees
Parking
- 1 Car Garage
- Assigned Parking
Home Design
- Brick Exterior Construction
Interior Spaces
- 1,174 Sq Ft Home
- Property has 1 Level
- Open Floorplan
- High Ceiling
- Ceiling Fan
- Entrance Foyer
- Combination Dining and Living Room
- Interior Storage Closet
- City Views
- Security Gate
Kitchen
- Built-In Electric Oven
- Built-In Electric Range
- Microwave
- Freezer
- Dishwasher
- Stainless Steel Appliances
- Kitchen Island
- Disposal
Flooring
- Wood
- Tile
Bedrooms and Bathrooms
- 2 Main Level Bedrooms
- Walk-In Closet
- 2 Full Bathrooms
- Double Vanity
Laundry
- Dryer
- Washer
Accessible Home Design
- Accessible Elevator Installed
- Accessible Hallway
- Accessible Doors
- Accessible Entrance
Outdoor Features
- Balcony
Schools
- Eakin Elementary School
- West End Middle School
- Hillsboro Comp High School
Utilities
- Central Heating and Cooling System
- High Speed Internet
Listing and Financial Details
- Assessor Parcel Number 104023O02100CO
Community Details
Overview
- Association fees include maintenance structure, ground maintenance, trash
- 3116 West End Circle Subdivision
Recreation
- Fitness Center
Pet Policy
- Pets Allowed
Security
- Gated Community
- Fire and Smoke Detector
Map
Home Values in the Area
Average Home Value in this Area
Property History
| Date | Event | Price | List to Sale | Price per Sq Ft |
|---|---|---|---|---|
| 11/01/2025 11/01/25 | Price Changed | $525,000 | -4.5% | $447 / Sq Ft |
| 10/16/2025 10/16/25 | For Sale | $550,000 | -- | $468 / Sq Ft |
Source: Realtracs
MLS Number: 3018063
- 3110 W End Cir Unit 12
- 3117 Belwood St
- 119 Mason Ave Unit 201
- 3122 Belwood St
- 3148 Belwood St
- 3114 Belwood St
- 3205 Long Blvd
- 3207 Long Blvd
- 124 Acklen Park Dr Unit 2
- 205 31st Ave N Unit 310
- 205 31st Ave N Unit 211
- 205 31st Ave N Unit 208
- 205 31st Ave N Unit 303
- 119 Acklen Park Dr Unit 101
- 3186 Parthenon Ave Unit C
- 401D Avoca St
- 204 Acklen Park Dr Unit 302
- 201 Acklen Park Dr Unit 34
- 110 31st Ave N Unit 206
- 110 31st Ave N Unit 303
- 3206 W End Cir Unit ID1051661P
- 3206 W End Cir Unit ID1051656P
- 3206 W End Cir Unit ID1051657P
- 3206 W End Cir Unit ID1051662P
- 3206 W End Cir Unit ID1051659P
- 3206 W End Cir Unit ID1051738P
- 3135 Long Blvd Unit 2
- 3133 Long Blvd Unit 101
- 3133 Long Blvd Unit 201
- 3127 Long Blvd Unit 201
- 3229 W End Cir
- 3100 Belwood St Unit 301
- 3100 Belwood St Unit 201
- 3100 Belwood St Unit 101
- 205 31st Ave N Unit 303
- 205 31st Ave N Unit 310
- 119 Acklen Park Dr Unit 204
- 119 Acklen Park Dr Unit 104
- 119 Acklen Park Dr Unit ID1049677P
- 3186 Parthenon Ave Unit C
