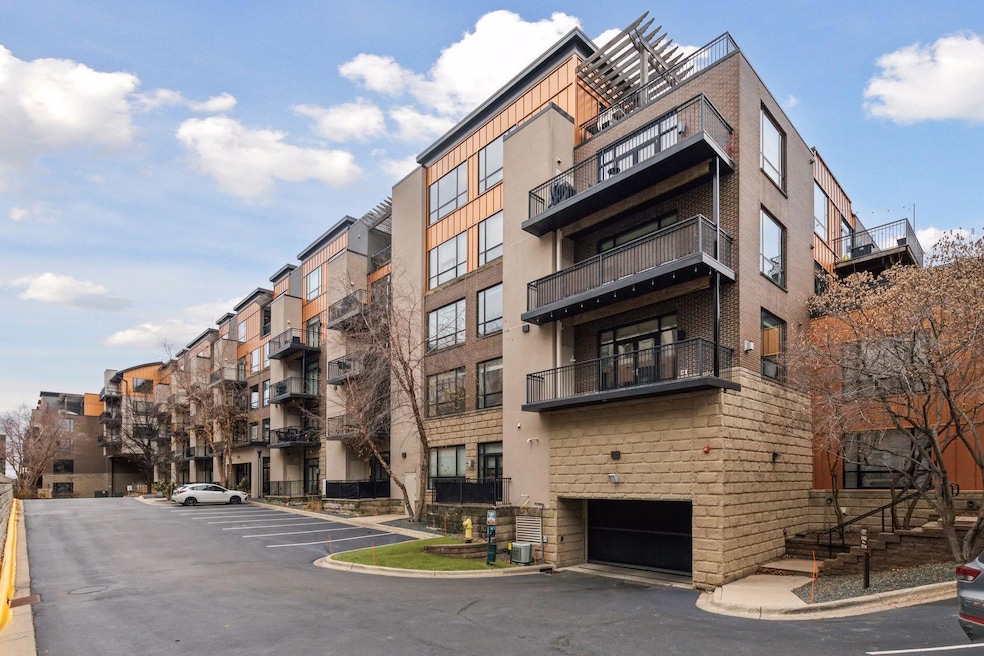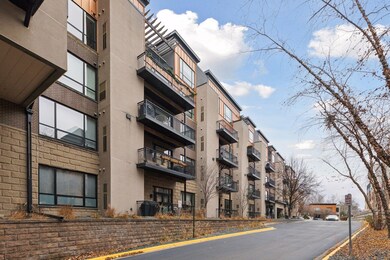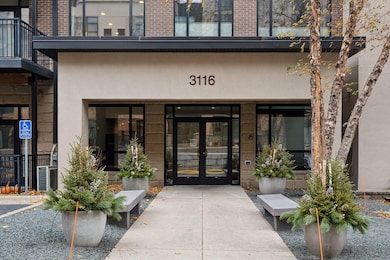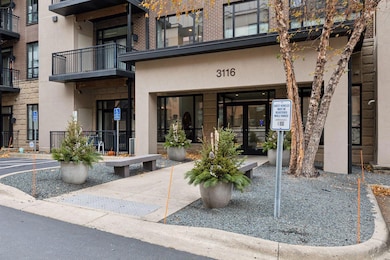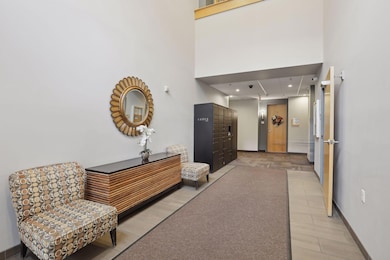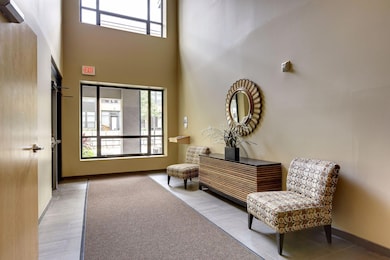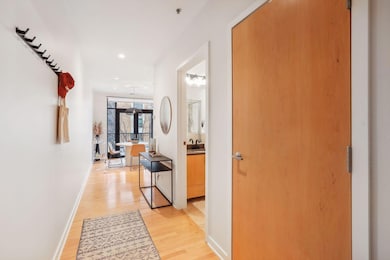3116 W Lake St Unit 217 Minneapolis, MN 55416
Cedar-Isles-Dean NeighborhoodHighlights
- No HOA
- The kitchen features windows
- Entrance Foyer
- Stainless Steel Appliances
- Living Room
- 1-Story Property
About This Home
Experience urban living at its finest in this 1 bed / 1 bath condo in the sought-after Loop Calhoun complex! Enjoy a private balcony perfect for relaxing and a modern kitchen with a large center island, rich cabinetry and sleek finishes including stainless steel appliances. The spacious bedroom features an ensuite with a separate tub, shower, and double sinks, offering a touch of luxury. With in-unit laundry and an assigned parking spot in a climate-controlled garage, convenience is at your fingertips. Loop Calhoun offers excellent amenities, including a fitness studio, community room, and conference rooms, designed to enhance your lifestyle. Step outside and explore miles of picturesque trails along the Greenway, or take a short walk to Lake Bde Maka Ska and Lake of the Isles for outdoor fun. You’ll also be located just minutes away from various restaurants, shopping centers, and cozy cafes. This is the perfect place to call home!
Listing Agent
Coldwell Banker Realty Brokerage Phone: 651-788-0887 Listed on: 07/08/2025

Condo Details
Home Type
- Condominium
Est. Annual Taxes
- $3,320
Year Built
- Built in 2007
Parking
- 1 Car Garage
- Heated Garage
- Secure Parking
Home Design
- Metal Siding
Interior Spaces
- 960 Sq Ft Home
- 1-Story Property
- Entrance Foyer
- Living Room
- Combination Kitchen and Dining Room
Kitchen
- Range
- Microwave
- Dishwasher
- Stainless Steel Appliances
- The kitchen features windows
Bedrooms and Bathrooms
- 1 Bedroom
- 1 Full Bathroom
Laundry
- Dryer
- Washer
Additional Features
- Accessible Elevator Installed
- Forced Air Heating and Cooling System
Community Details
- No Home Owners Association
- High-Rise Condominium
- Cic 1550 Loop Calhoun Condos Subdivision
Listing and Financial Details
- Property Available on 8/8/25
- Assessor Parcel Number 3202924340571
Map
Source: NorthstarMLS
MLS Number: 6750599
APN: 32-029-24-34-0571
- 3116 W Lake St Unit 413
- 3106 W Lake St Unit 133
- 3104 W Lake St Unit 403
- 3104 W Lake St Unit 202
- 3104 W Lake St Unit 412
- 3104 W Lake St Unit 405
- 3104 W Lake St Unit 305
- 2928 Dean Pkwy Unit 3B
- 2950 Dean Pkwy Unit 1705
- 2950 Dean Pkwy Unit 604
- 2950 Dean Pkwy Unit 1902
- 3145 Dean Ct Unit 1100
- 3141 Dean Ct Unit 102
- 3128 W Bde Maka Ska Blvd Unit 415
- 3518 Chowen Place
- 3131 Excelsior Blvd Unit 202
- 3131 Excelsior Blvd Unit 508
- 3400 List Place Unit 1
- 2825 Drew Ave S
- 3150 Excelsior Blvd Unit 109
- 3118 W Lake St
- 3100 W Lake St
- 3036 W Lake St
- 2932-2936 Dean Pkwy
- 2950 Dean Pkwy Unit 604
- 2950 Dean Pkwy Unit 2205
- 3012 Excelsior Blvd Unit 804
- 3012 Excelsior Blvd Unit 805
- 2920 Dean Pkwy
- 3120 Dean Ct
- 2900 Thomas Ave S
- 2622 W Lake St Unit 609
- 2622 W Lake St Unit 601
- 2622 W Lake St
- 3146 W Bde Maka Ska Blvd
- 3430 List Place
- 3150 Excelsior Blvd Unit 211
- 3701 W Lake St
- 3140 Chowen Ave S
- 3144 Chowen Ave S
