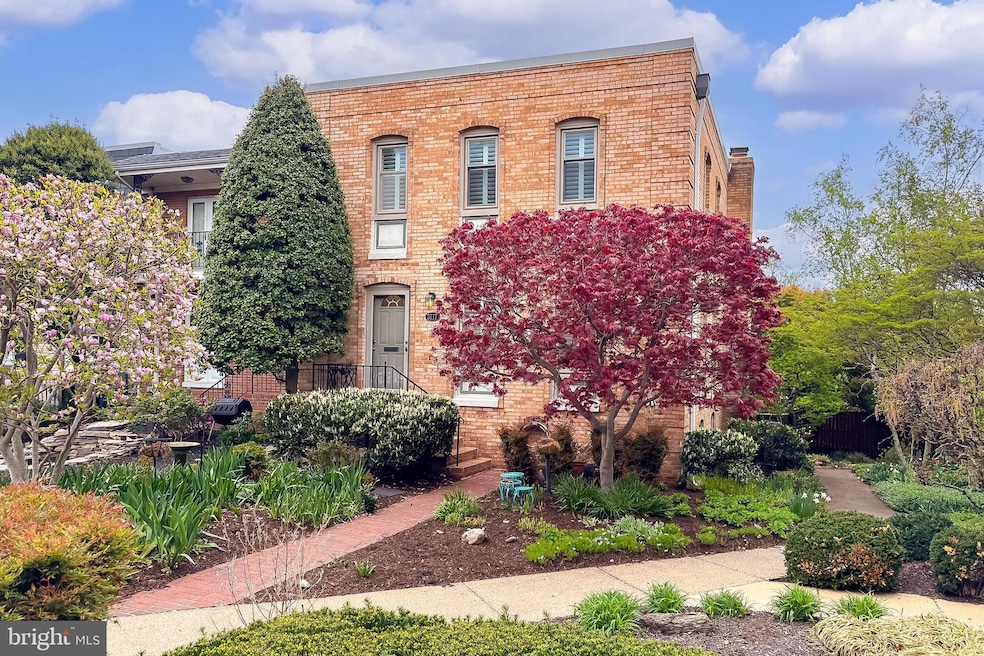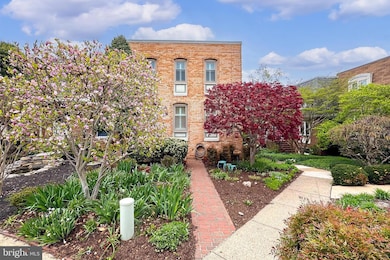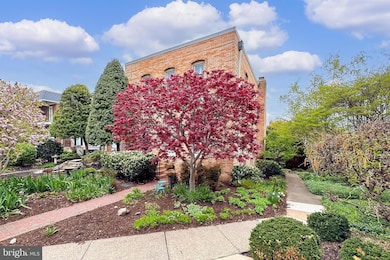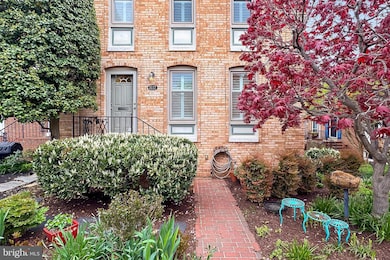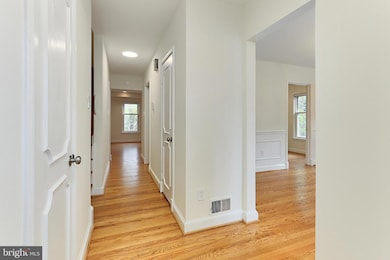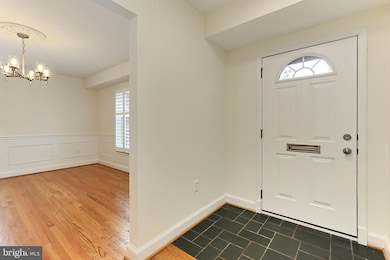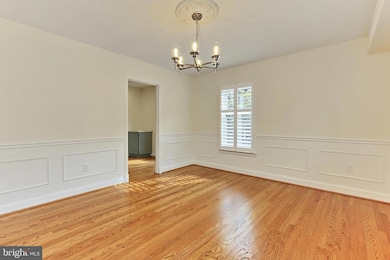
3117 14th St S Arlington, VA 22204
Douglas Park NeighborhoodHighlights
- Colonial Architecture
- Private Lot
- Traditional Floor Plan
- Thomas Jefferson Middle School Rated A-
- Recreation Room
- Wood Flooring
About This Home
As of May 2025Welcome to your new home in the serene and sought-after Court De Maisons community! This beautifully maintained and move-in ready 3-bedroom, 2.5-bath, 3-level townhouse offers the perfect blend of comfort, style, and convenience. The low HOA fee is $500/year!Step inside to discover a freshly painted interior complemented by gleaming refinished hardwood floors and brand-new carpeting in the expansive lower-level recreation room. Sunlight pours through the windows, bathing every corner of the home in natural light and creating a warm, inviting ambiance.The heart of the home is the updated kitchen, featuring sleek finishes and a cozy breakfast nook—perfect for enjoying your morning coffee. Just off the kitchen, the formal dining room showcases elegant wainscoting, ideal for hosting dinner parties or holiday gatherings. The spacious living room boasts a wood-burning fireplace, adding charm and warmth for relaxing evenings. A stylish powder room completes the main level.Upstairs, you’ll find generously sized bedrooms and a remodeled hall bath. The primary suite is a true retreat, complete with dual closets, an updated en-suite bath, and a charming Juliet balcony—a delightful spot to enjoy the morning breeze.The fully finished lower level offers a versatile recreation room with a second wood-burning fireplace and walk-out access to a private, fenced-in backyard featuring a large brick patio—perfect for outdoor entertaining, gardening, or quiet relaxation.Located just minutes from the vibrant Columbia Pike corridor, you’ll enjoy easy access to shopping, dining, entertainment at the Arlington Cinema & Drafthouse, and recreational activities at Walter Reed Community Center. Commuters will appreciate the proximity to public transportation, I-395, and Route 50, making trips into D.C. or beyond a breeze.Don’t miss the opportunity to call this exceptional townhouse your next home!
Townhouse Details
Home Type
- Townhome
Est. Annual Taxes
- $8,069
Year Built
- Built in 1969
Lot Details
- 3,101 Sq Ft Lot
- Wood Fence
- Landscaped
- Extensive Hardscape
- Back and Front Yard
- Property is in very good condition
HOA Fees
- $42 Monthly HOA Fees
Home Design
- Colonial Architecture
- Flat Roof Shape
- Brick Exterior Construction
- Block Foundation
- Built-Up Roof
- Copper Plumbing
Interior Spaces
- Property has 3 Levels
- Traditional Floor Plan
- Built-In Features
- Chair Railings
- Crown Molding
- Ceiling Fan
- Recessed Lighting
- 2 Fireplaces
- Brick Fireplace
- Double Pane Windows
- Double Hung Windows
- Living Room
- Formal Dining Room
- Recreation Room
- Utility Room
- Laundry in Basement
Kitchen
- Eat-In Galley Kitchen
- Built-In Oven
- Cooktop
- Built-In Microwave
- Dishwasher
- Stainless Steel Appliances
- Disposal
Flooring
- Wood
- Carpet
- Concrete
Bedrooms and Bathrooms
- 3 Bedrooms
- En-Suite Primary Bedroom
- En-Suite Bathroom
- Walk-In Closet
- Walk-in Shower
Laundry
- Dryer
- Washer
Home Security
Parking
- 2 Parking Spaces
- On-Street Parking
- Parking Space Conveys
- 2 Assigned Parking Spaces
Outdoor Features
- Patio
Schools
- Randolph Elementary School
- Jefferson Middle School
- Wakefield High School
Utilities
- Central Air
- Heat Pump System
- Back Up Electric Heat Pump System
- Electric Water Heater
Listing and Financial Details
- Tax Lot 9
- Assessor Parcel Number 32-018-038
Community Details
Overview
- Cdm Homeowners Assoc HOA
- Court Des Maisons Subdivision
Security
- Storm Doors
Ownership History
Purchase Details
Home Financials for this Owner
Home Financials are based on the most recent Mortgage that was taken out on this home.Purchase Details
Home Financials for this Owner
Home Financials are based on the most recent Mortgage that was taken out on this home.Purchase Details
Similar Homes in Arlington, VA
Home Values in the Area
Average Home Value in this Area
Purchase History
| Date | Type | Sale Price | Title Company |
|---|---|---|---|
| Deed | $895,500 | Westcor Land Title | |
| Deed | -- | Amrock Llc | |
| Interfamily Deed Transfer | -- | None Available | |
| Interfamily Deed Transfer | -- | None Available | |
| Interfamily Deed Transfer | -- | None Available |
Mortgage History
| Date | Status | Loan Amount | Loan Type |
|---|---|---|---|
| Open | $716,400 | New Conventional | |
| Previous Owner | $20,800 | Construction | |
| Previous Owner | $133,000 | Construction | |
| Previous Owner | $60,000 | Unknown | |
| Previous Owner | $177,000 | New Conventional |
Property History
| Date | Event | Price | Change | Sq Ft Price |
|---|---|---|---|---|
| 05/16/2025 05/16/25 | Sold | $895,500 | -0.4% | $442 / Sq Ft |
| 04/18/2025 04/18/25 | For Sale | $899,500 | 0.0% | $444 / Sq Ft |
| 04/16/2025 04/16/25 | Price Changed | $899,500 | -- | $444 / Sq Ft |
Tax History Compared to Growth
Tax History
| Year | Tax Paid | Tax Assessment Tax Assessment Total Assessment is a certain percentage of the fair market value that is determined by local assessors to be the total taxable value of land and additions on the property. | Land | Improvement |
|---|---|---|---|---|
| 2025 | $8,039 | $778,200 | $450,000 | $328,200 |
| 2024 | $8,069 | $781,100 | $450,000 | $331,100 |
| 2023 | $7,697 | $747,300 | $450,000 | $297,300 |
| 2022 | $7,390 | $717,500 | $425,000 | $292,500 |
| 2021 | $6,795 | $659,700 | $375,000 | $284,700 |
| 2020 | $6,760 | $658,900 | $340,000 | $318,900 |
| 2019 | $6,031 | $587,800 | $300,000 | $287,800 |
| 2018 | $5,748 | $571,400 | $290,000 | $281,400 |
| 2017 | $5,564 | $553,100 | $276,000 | $277,100 |
| 2016 | $5,507 | $555,700 | $270,000 | $285,700 |
| 2015 | $5,411 | $543,300 | $263,000 | $280,300 |
| 2014 | $5,086 | $510,600 | $250,000 | $260,600 |
Agents Affiliated with this Home
-
Casey O'Neal

Seller's Agent in 2025
Casey O'Neal
Compass
(703) 217-9090
5 in this area
190 Total Sales
-
Seth Turner

Buyer's Agent in 2025
Seth Turner
Compass
(202) 253-2913
1 in this area
211 Total Sales
Map
Source: Bright MLS
MLS Number: VAAR2054210
APN: 32-018-038
- 3153 14th St S
- 3202 13th Rd S
- 1114 S Highland St Unit 1
- 1401 S Edgewood St Unit 492
- 1415 S Edgewood St Unit 463
- 2801 16th Rd S Unit 2801A
- 1108 S Edgewood St
- 1137 S Monroe St
- 1400 S Barton St Unit 435
- 1120 S Monroe St
- 2600 16th St S Unit 696
- 2600 16th St S Unit 711
- 1500 S Barton St Unit 595
- 1300 S Barton St Unit 334
- 1710 S Monroe St
- 1415 S Barton St Unit 252
- 3711 16th St S
- 3734 12th St S
- 919 S Monroe St
- 1615 S Oakland St
